The project is on hold 2014
Beach House
The project’s architecture expresses complementary features of a villa, made up of calm, quiet areas designed for family life, as well as reception areas, which are open and welcoming.
2014
Doha, Qatar
Sheikha G.AL Thani
1100 sqm
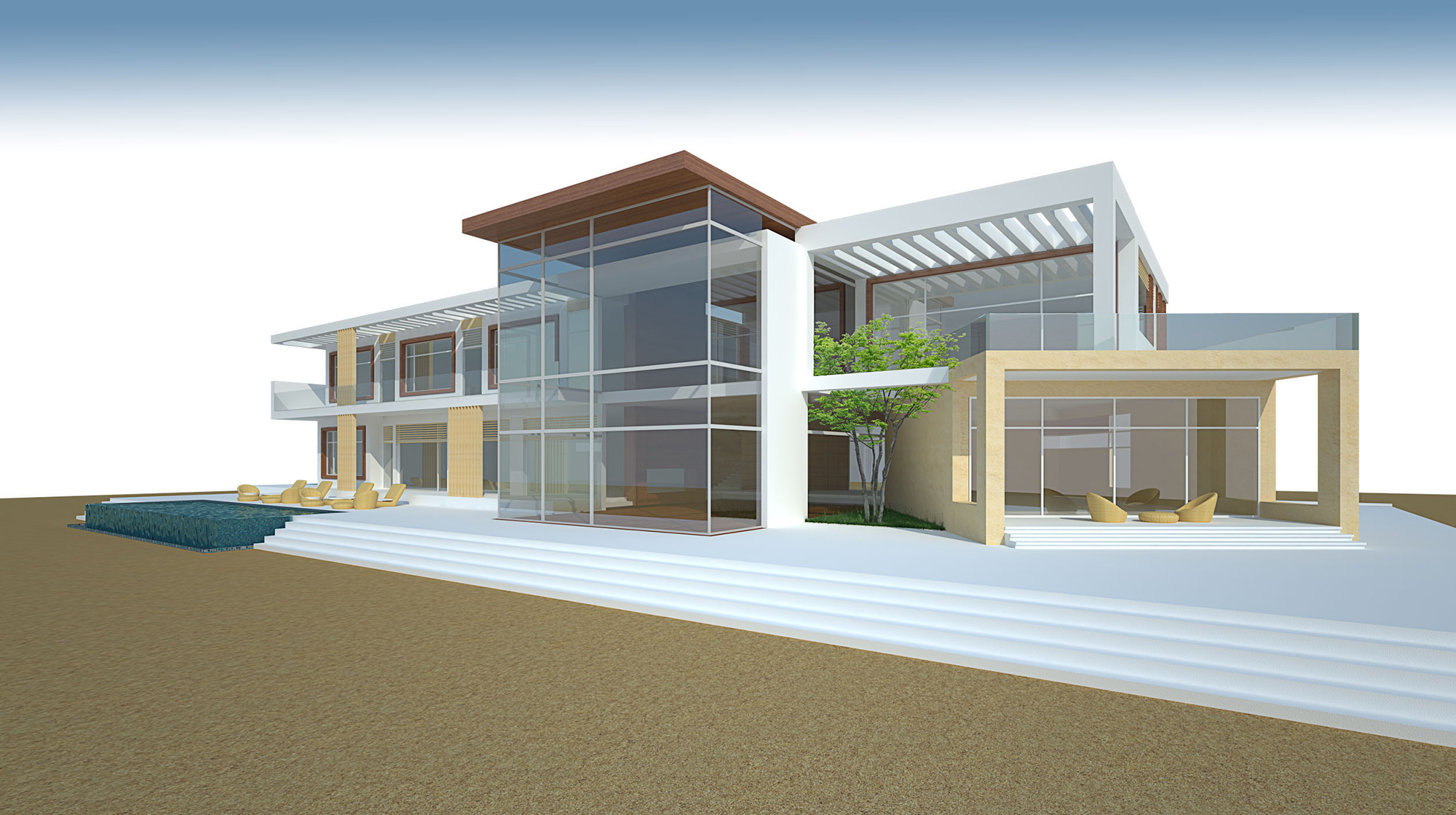
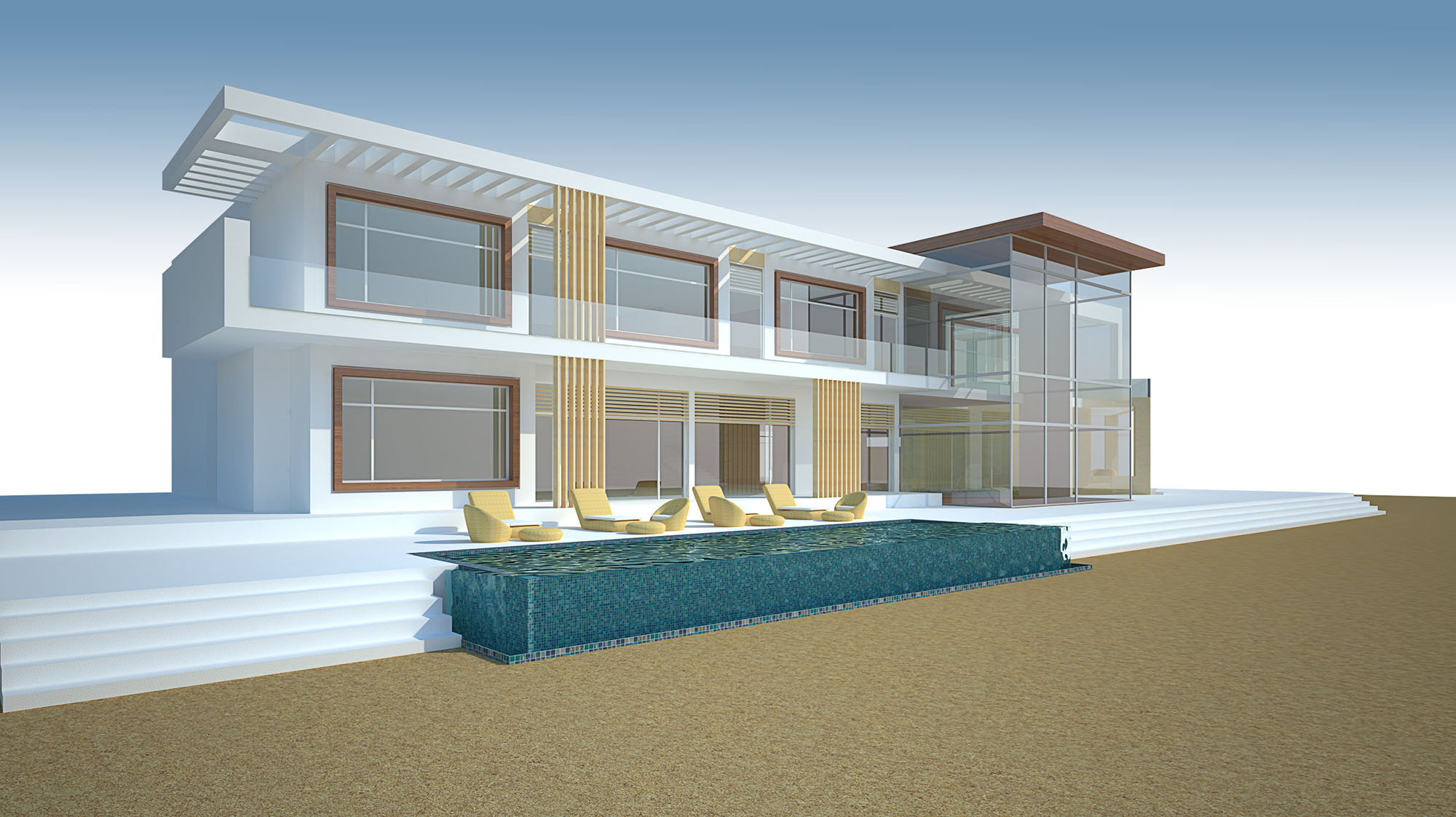
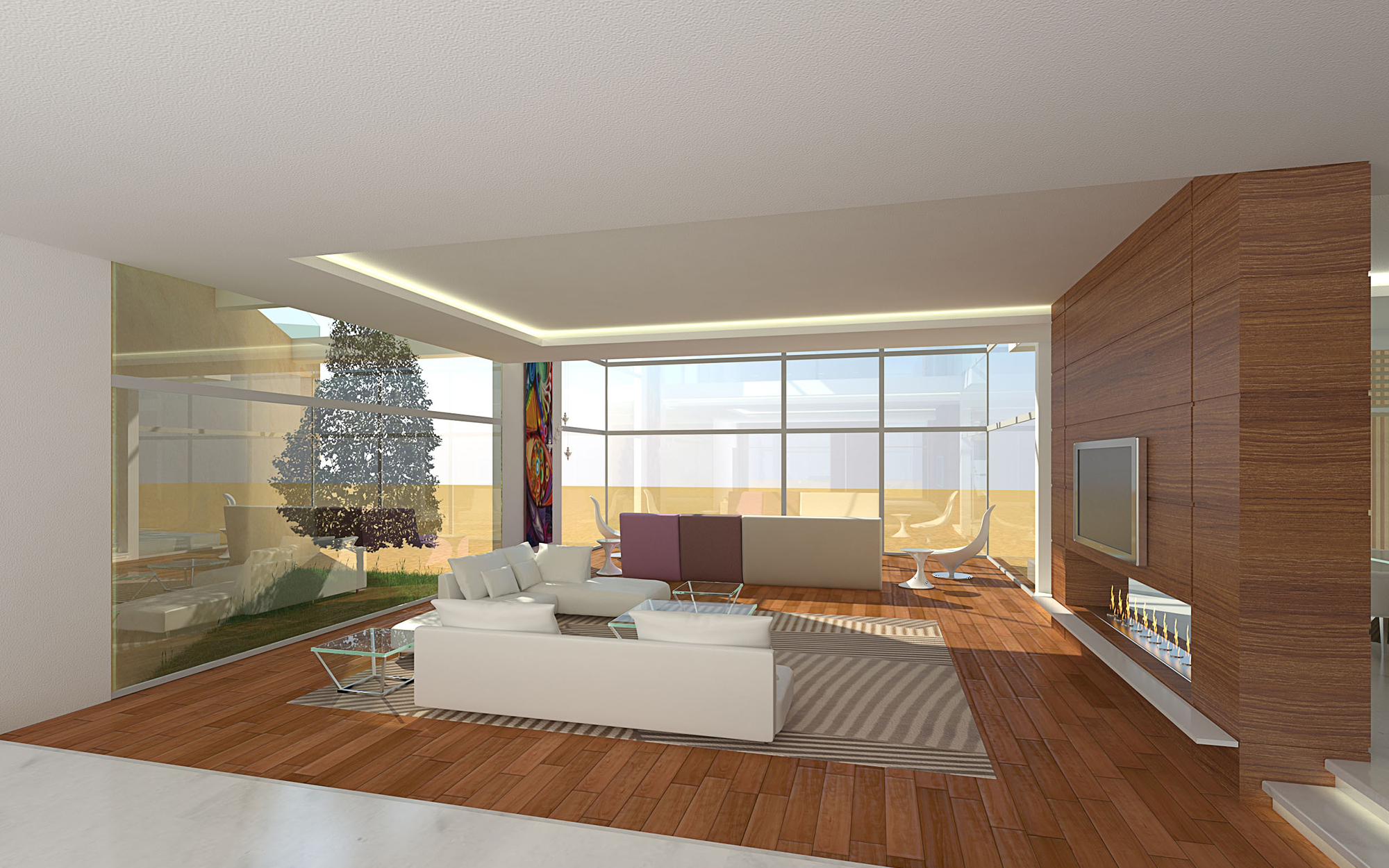
The Family Beach house was designed in a way to create an open space common area for all the family on the ground floor, two living rooms and a dining room that you can access directly from the main entrance with a total transparency with the beach view.
A modern fireplace is making a separation between dinning and living rooms. The double height living room gives more transparency and ensure a communication with the second level of the house.
The house has 7 bedrooms located on both levels, on the left side of the entrance a deviated building is the master bedroom creating a small garden between the two spaces. The main master bedroom was designed in a way to create some privacy for the parents with a living room that is extended with an outdoor shaded area.
On the other side the bedrooms of the kids has balconies and terraces that open to the outdoor infinity pool. Only one room of the elder daughter’s is located above the master bedroom.
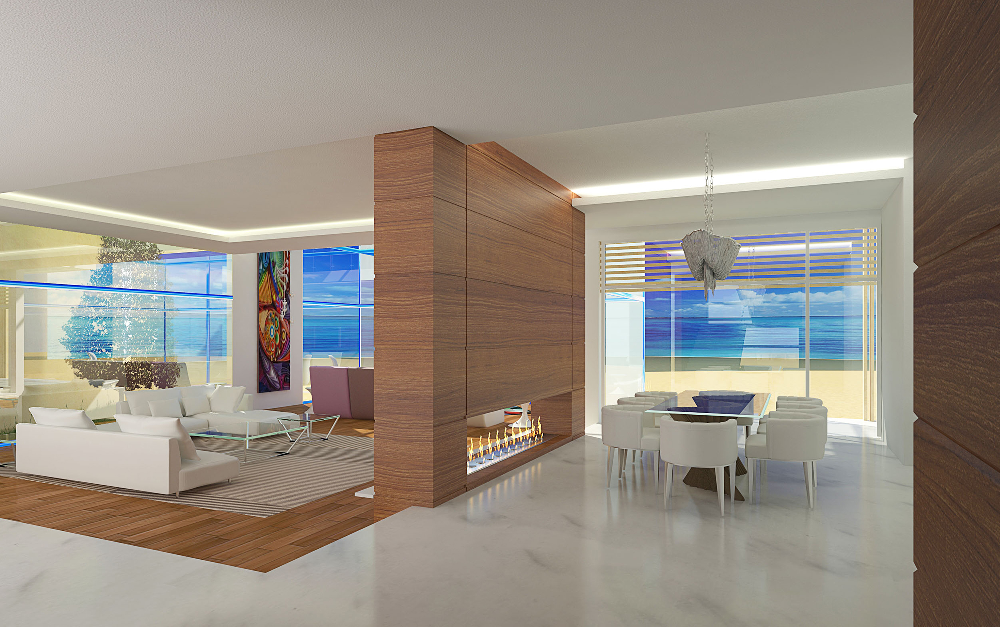
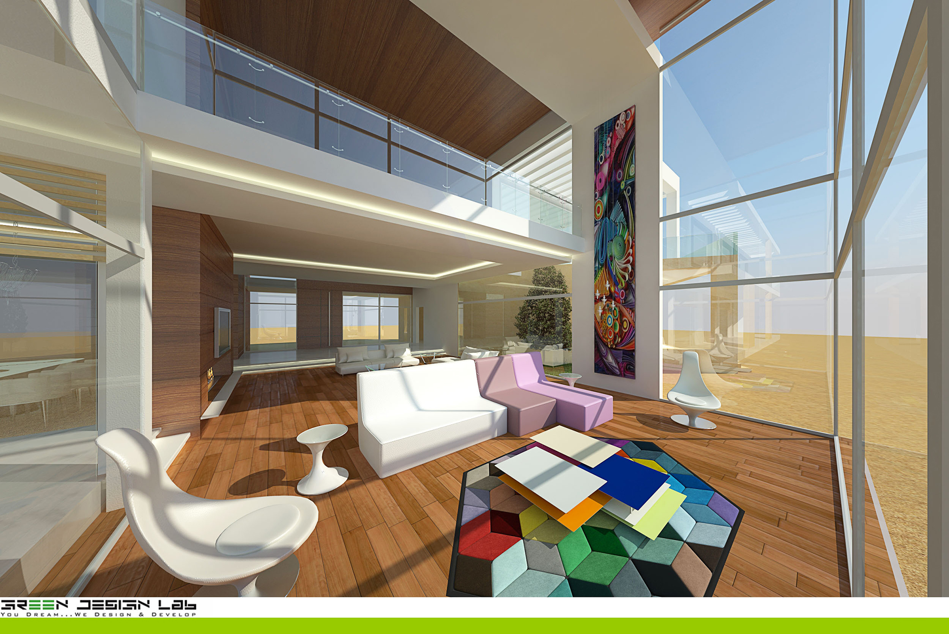
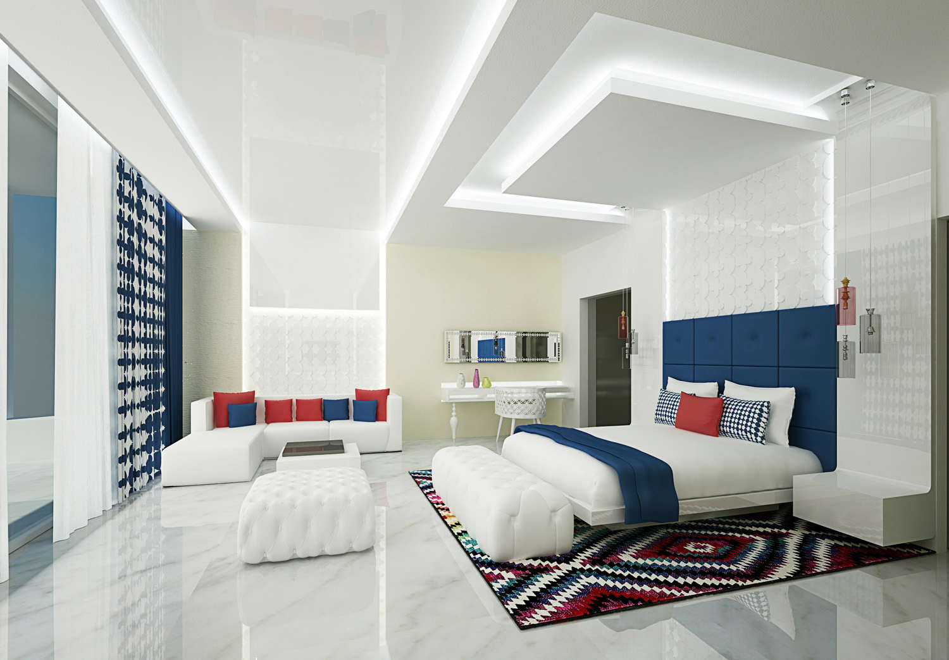
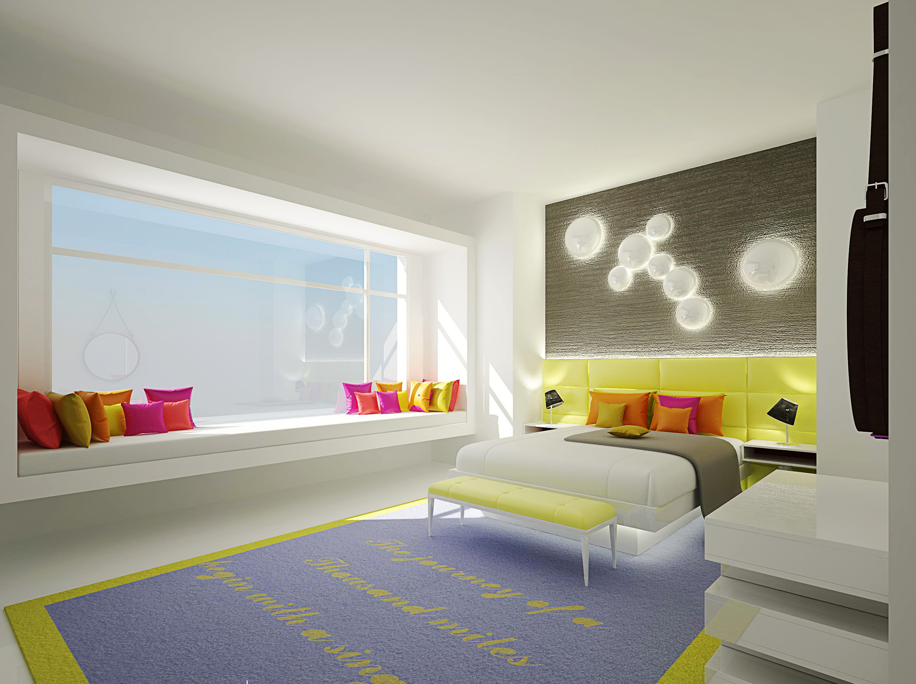
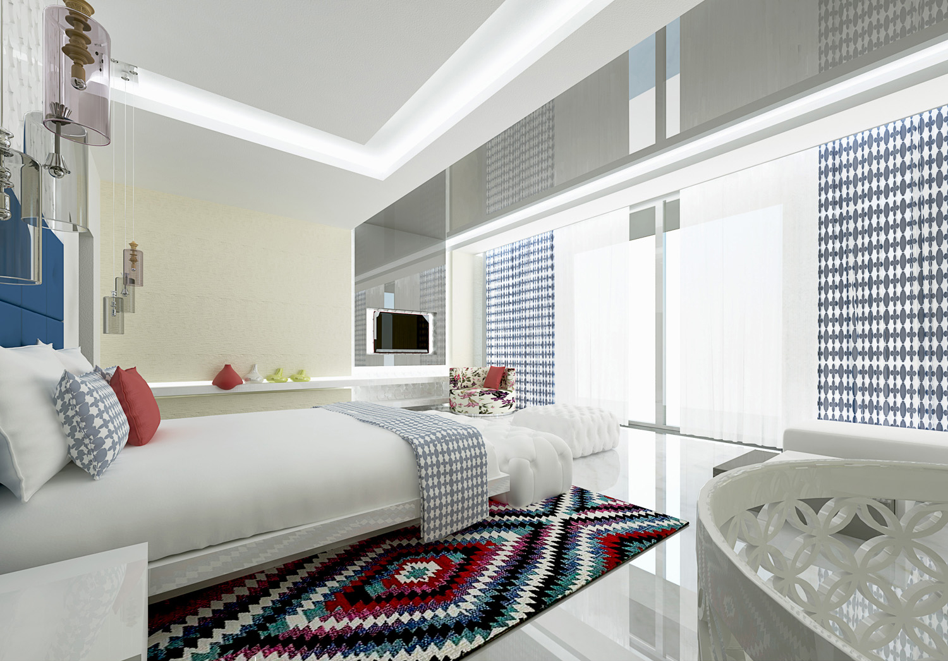
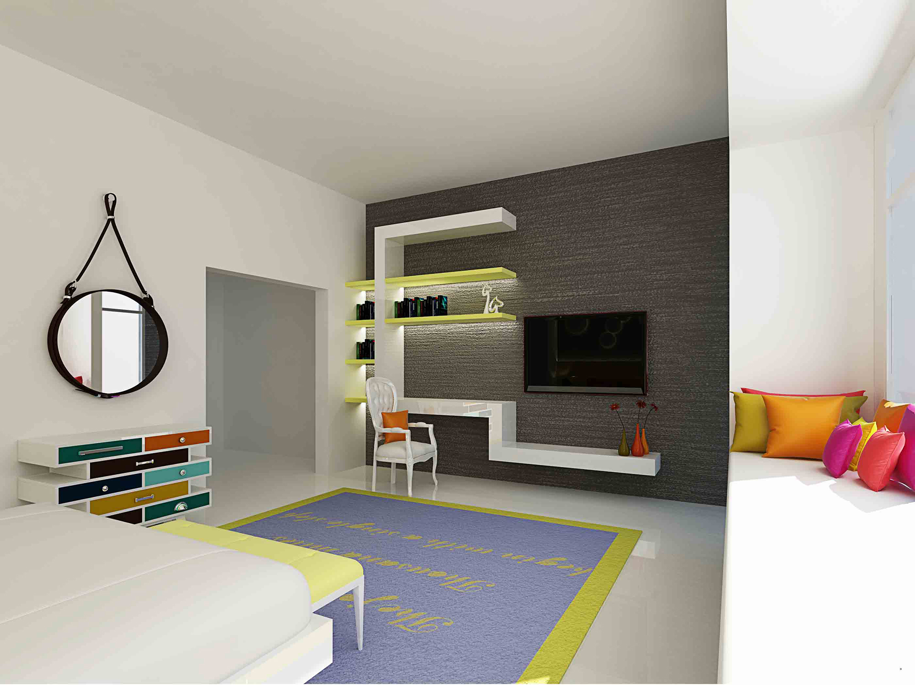
The project is on hold 2014