The project was executed in 2011.
Sheikha A.Al Thani apartment
The project is a redesign of an apartment on the Pearl Island Qatar.
2011
Pearl, Qatar
Sheikha A.AL Thani
200 sqm
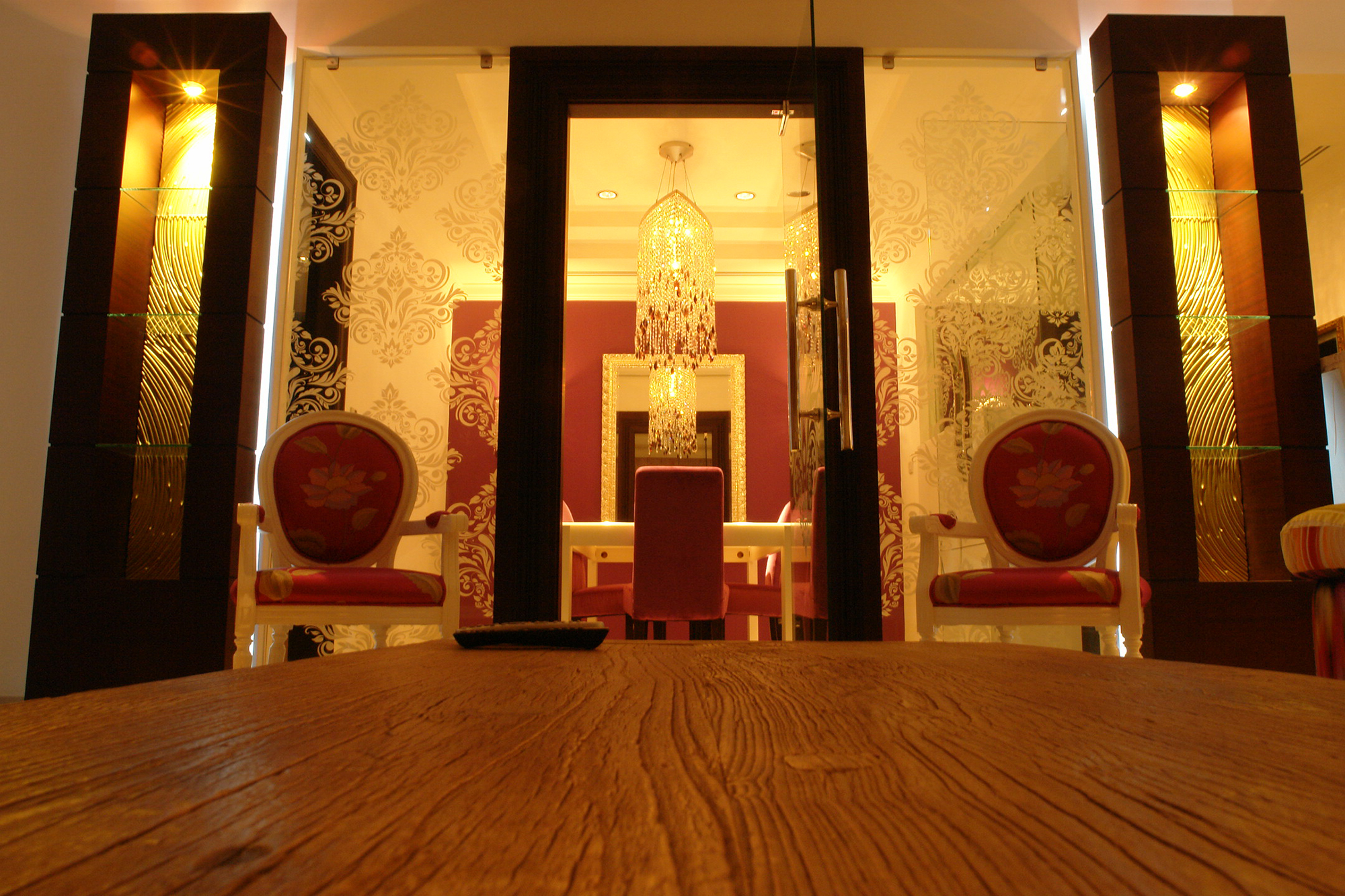
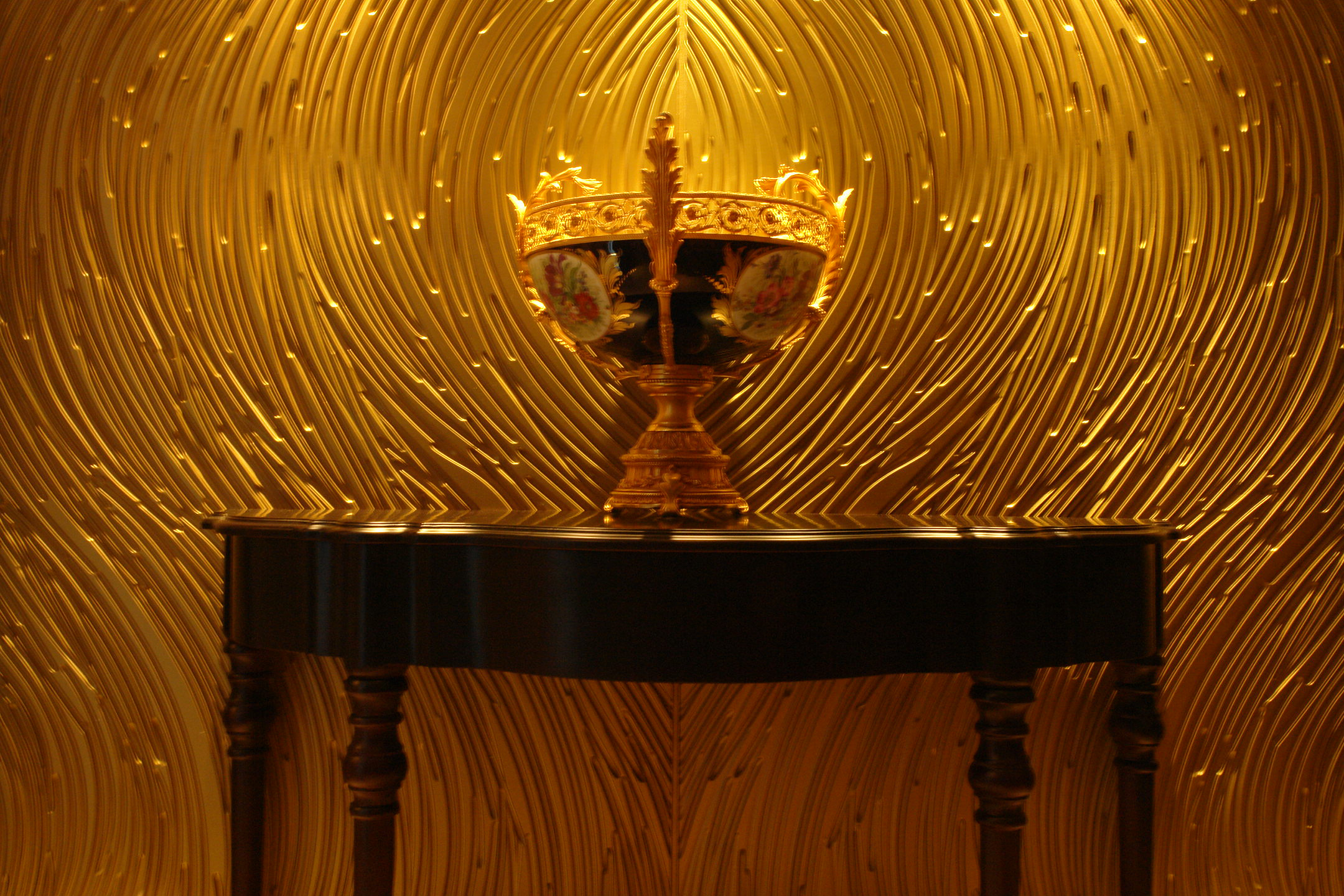
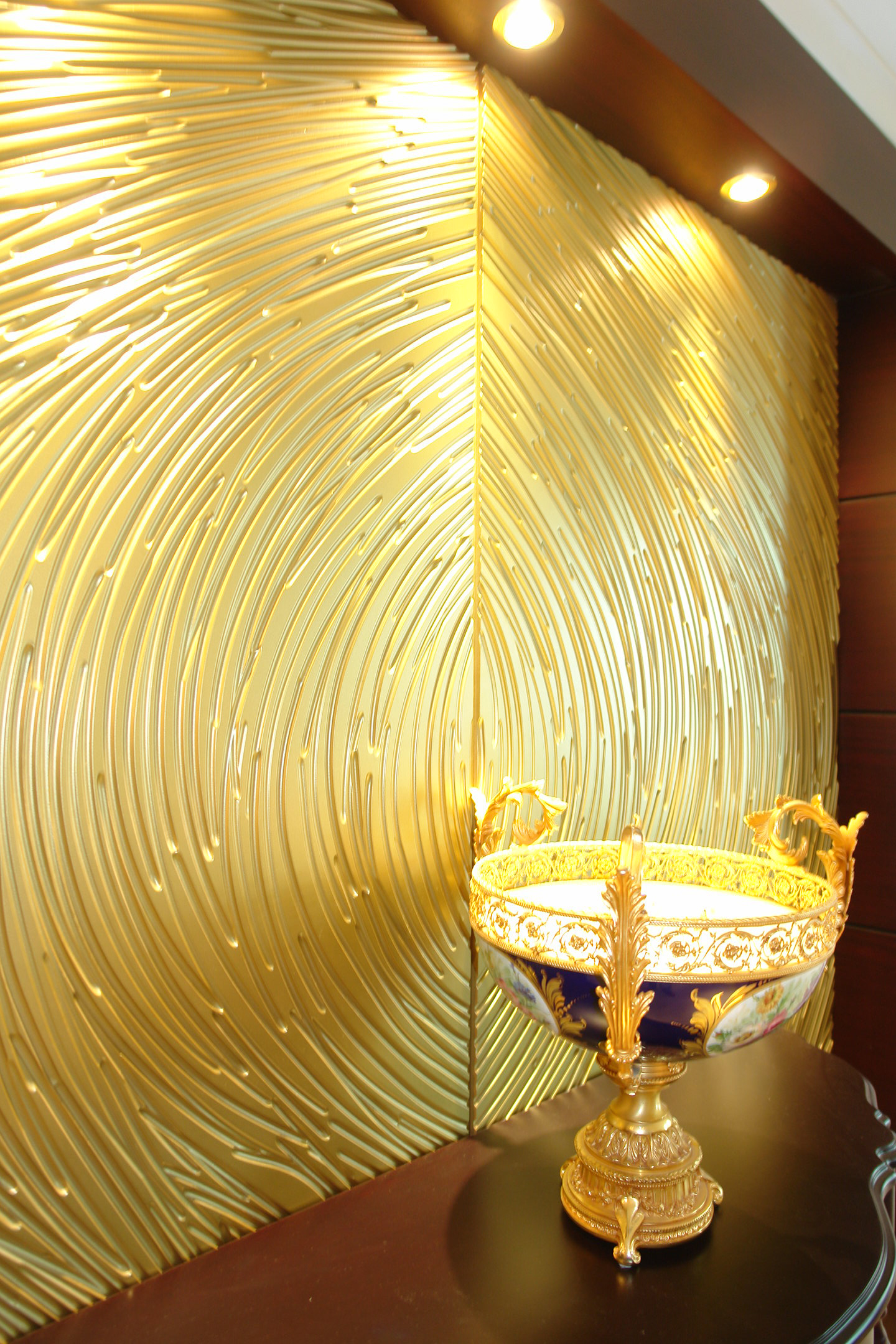
The main feature in the design of the apartment is the dining room that is located on the right side of the entrance. The dining room is limited with a glass patterned panels that gives some privacy and, on the other hand it extend the space.
A piece of art is installed on the back side of the cabinet on the lower level to keep the transparency. The light in the apartment is installed in the ceiling, walls and panels to create a warm atmosphere. The chandelier of the entrance, dining along with the wall mounted lighting was designed and custom made by our team.
Each part of the apartment was designed and executed by our team, all the wall units and panels were executed as per design measurements.
The bedrooms walls were covered with Tv units panels and cabinets matching curtains and colors to create a colorful space for the kids.
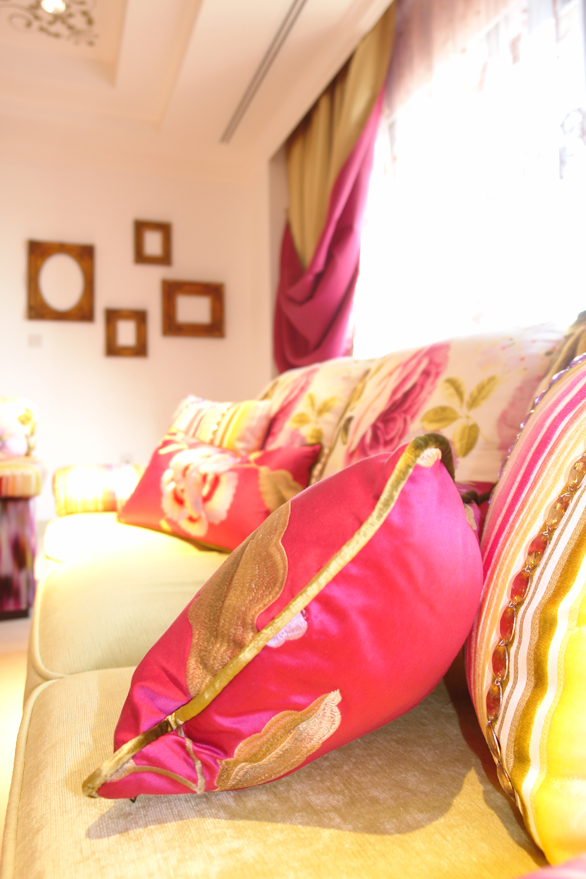
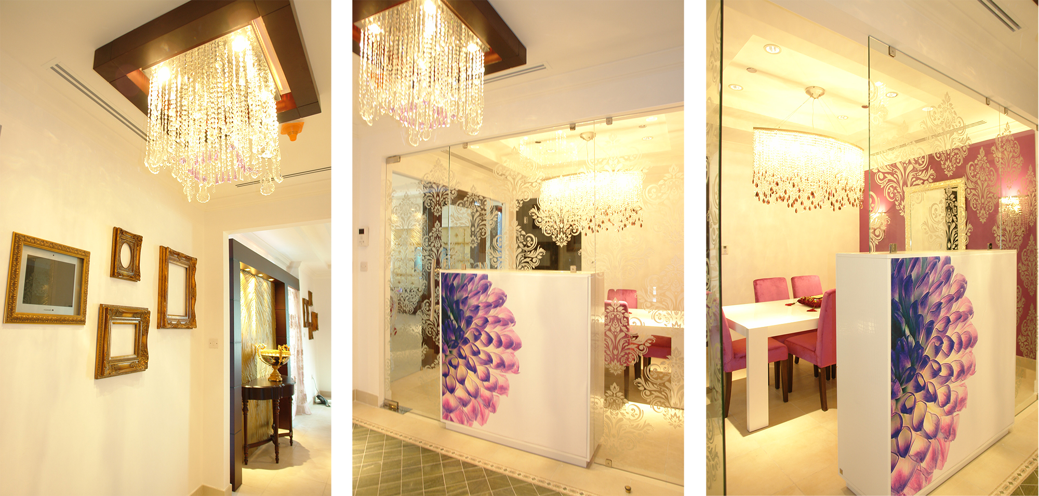
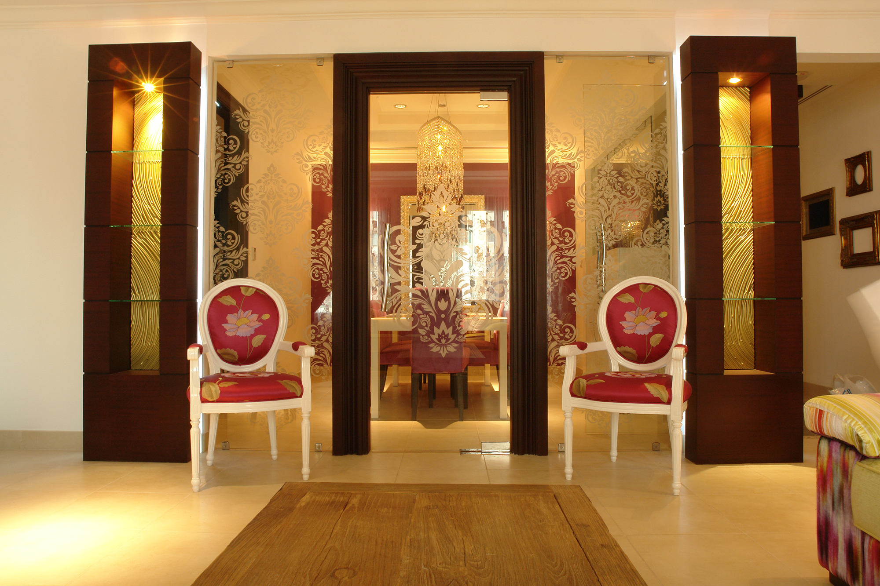
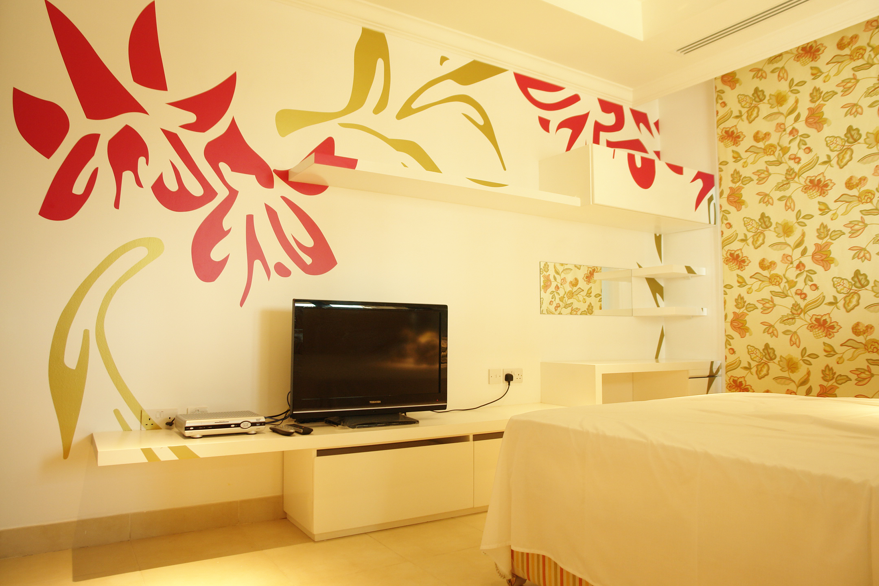
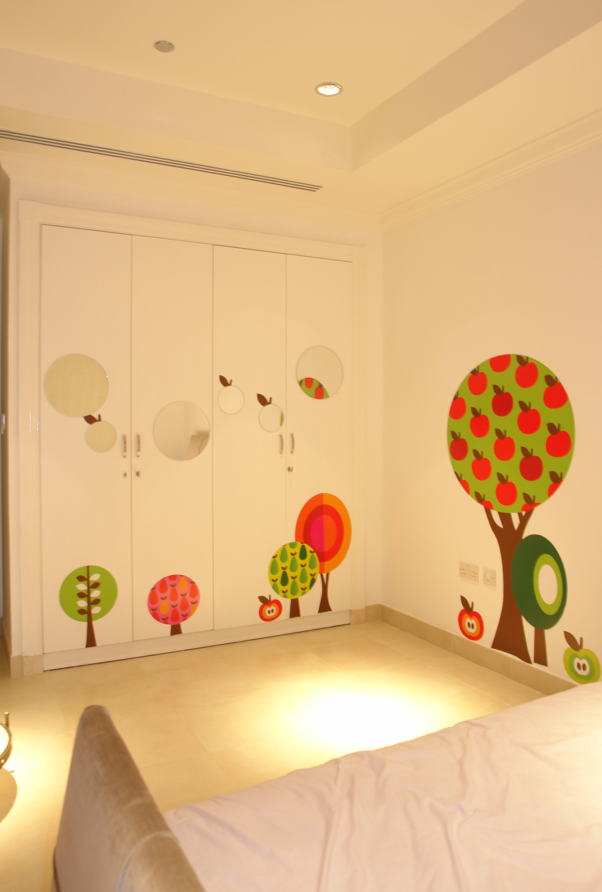
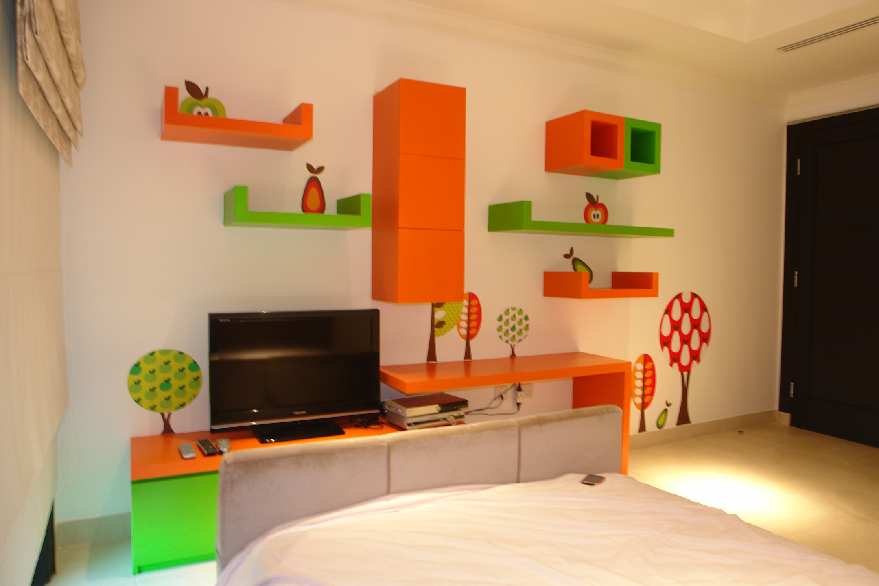
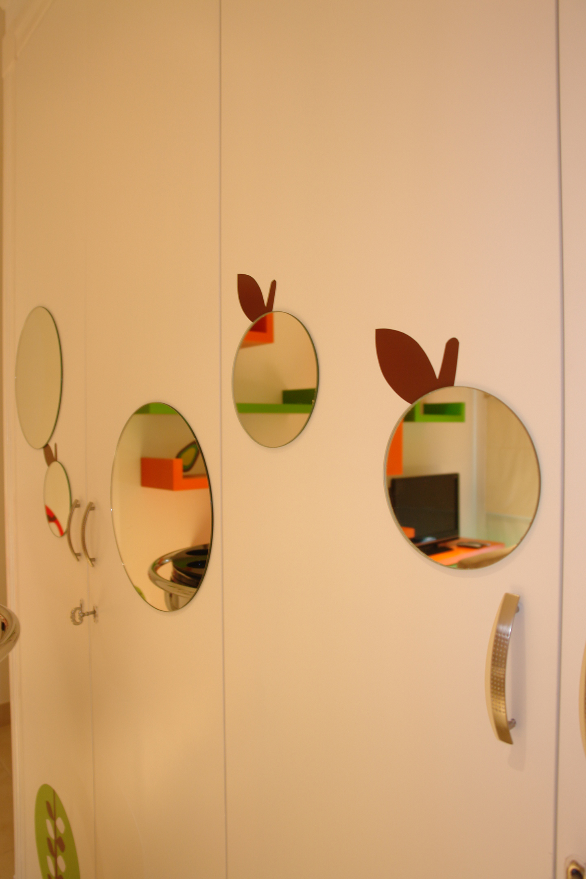
The project was executed in 2011.