The project is under construction 2021.
Apartment Mr. Carl El Hindi
The interior design of the project is a dialogue between transparency and privacy created by the wall units separation made of steel frames and wood cabinets and shelves.
2021
Adma,Lebanon
Carl El Hindi
300 sqm
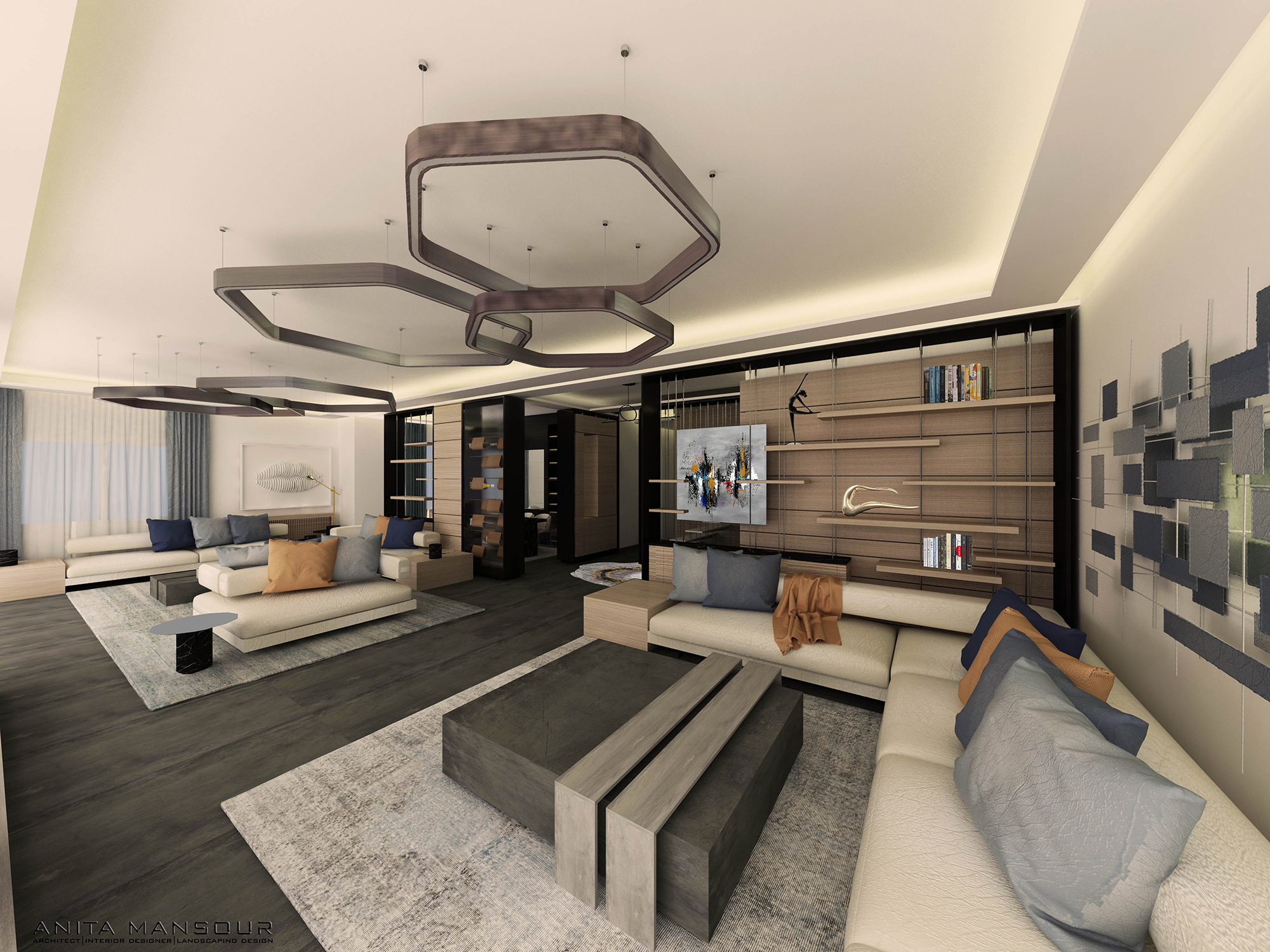
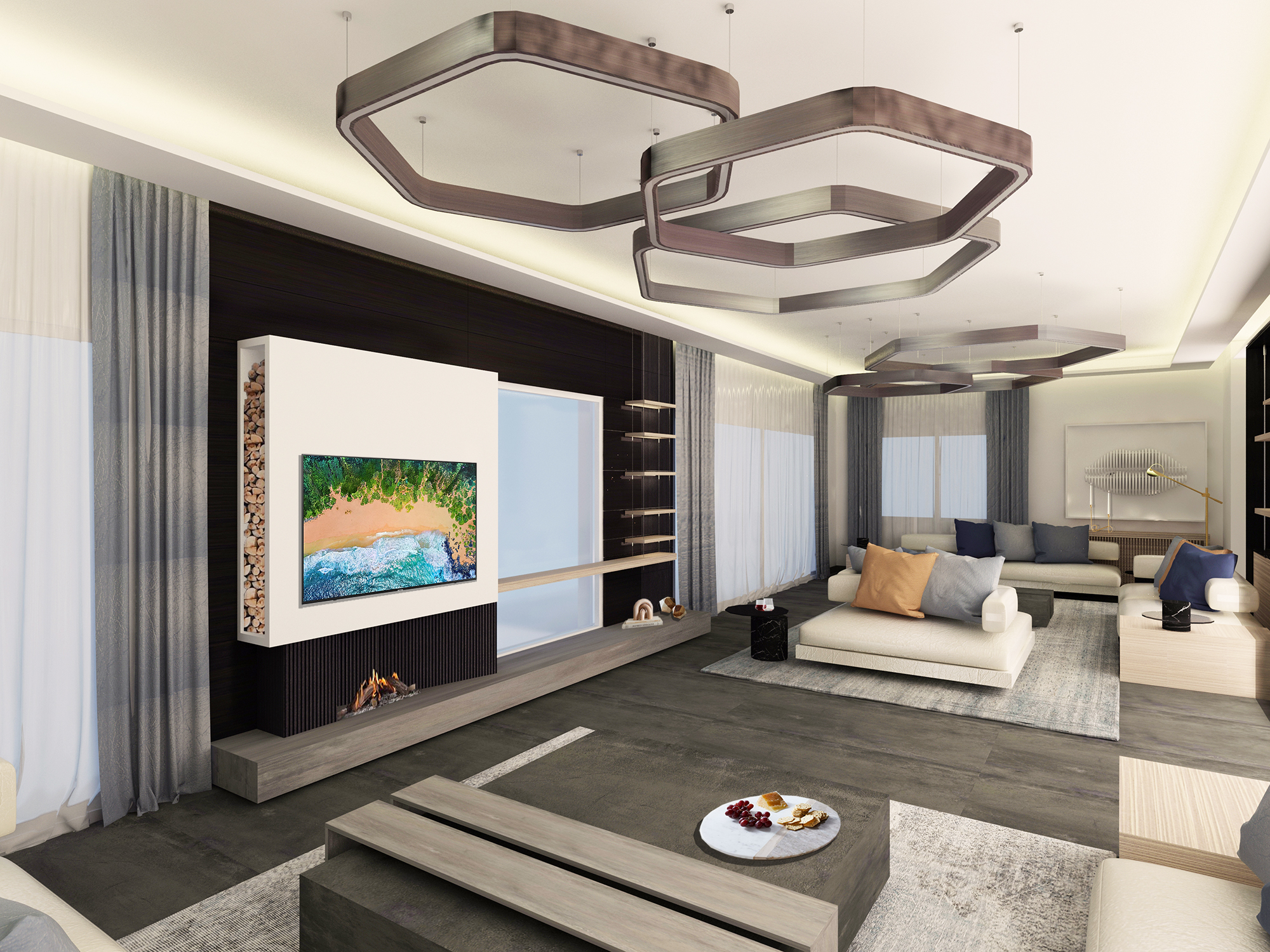
The two floor apartment is located in Adma facing the beautiful bay of Jounieh.
It was designed in a way to open the living rooms to the view where it will be extended in a balcony. Metal frames created as wall units to separate different spaces and zones while having a dialogue between privacy and transparency.
The stair on the right side of the entrance is framed with a steel and vertical elements to communicate both levels.
Dining room is connected to the kitchen through a window, a framed wine stand is making the separation between dining and living rooms.
The chandelier were designed to match the industrial aspect of the design.
Black metal frames are in contrast with light color wood cabinets and shelves. A light grey tile for the floor finishing.
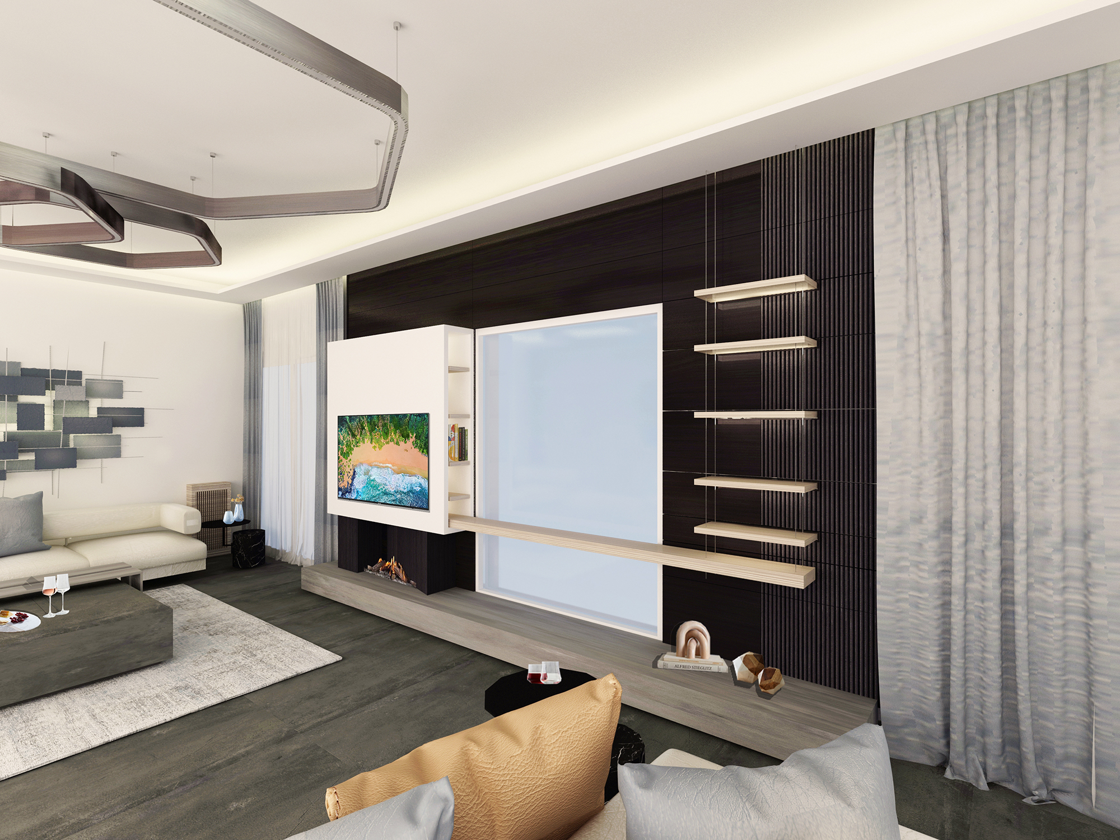
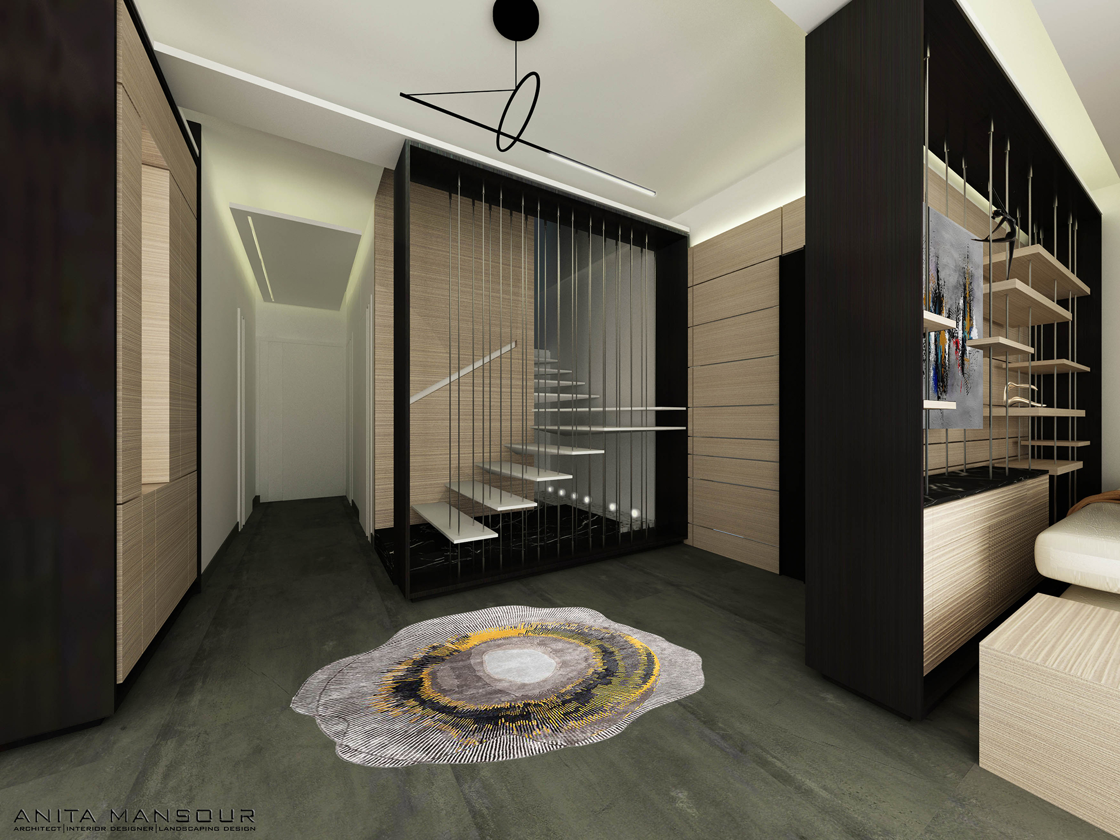
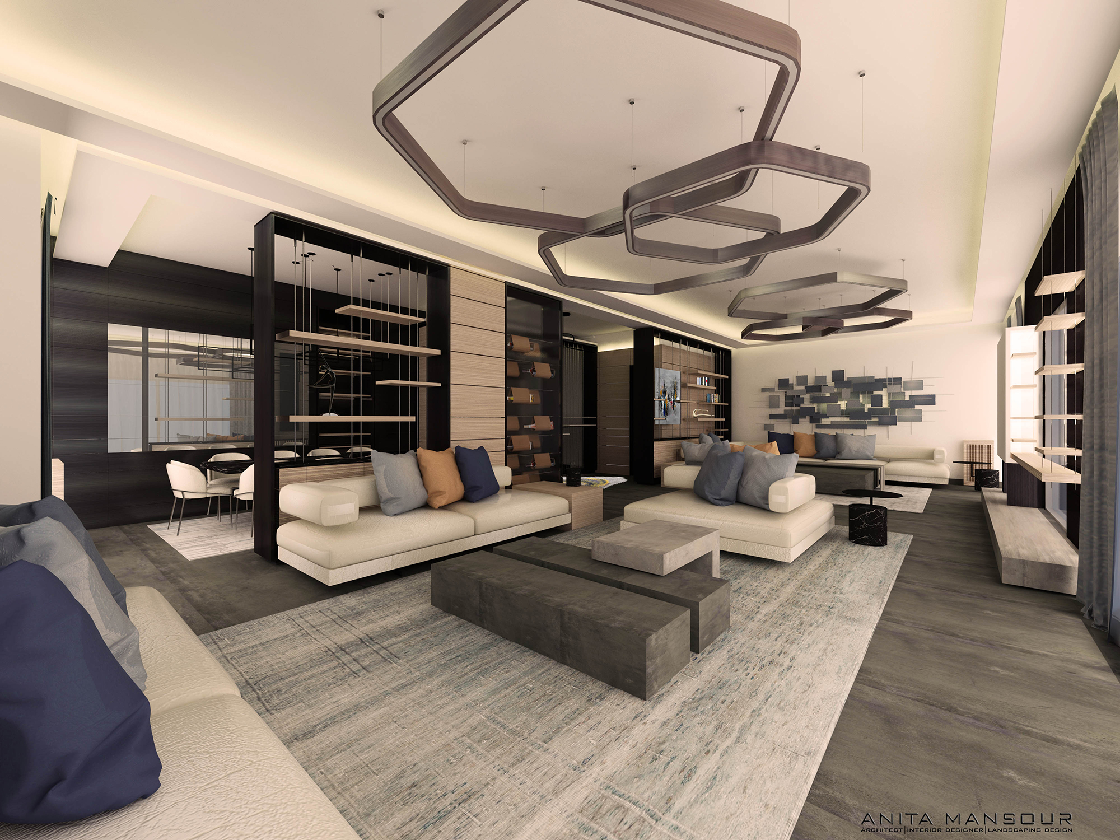
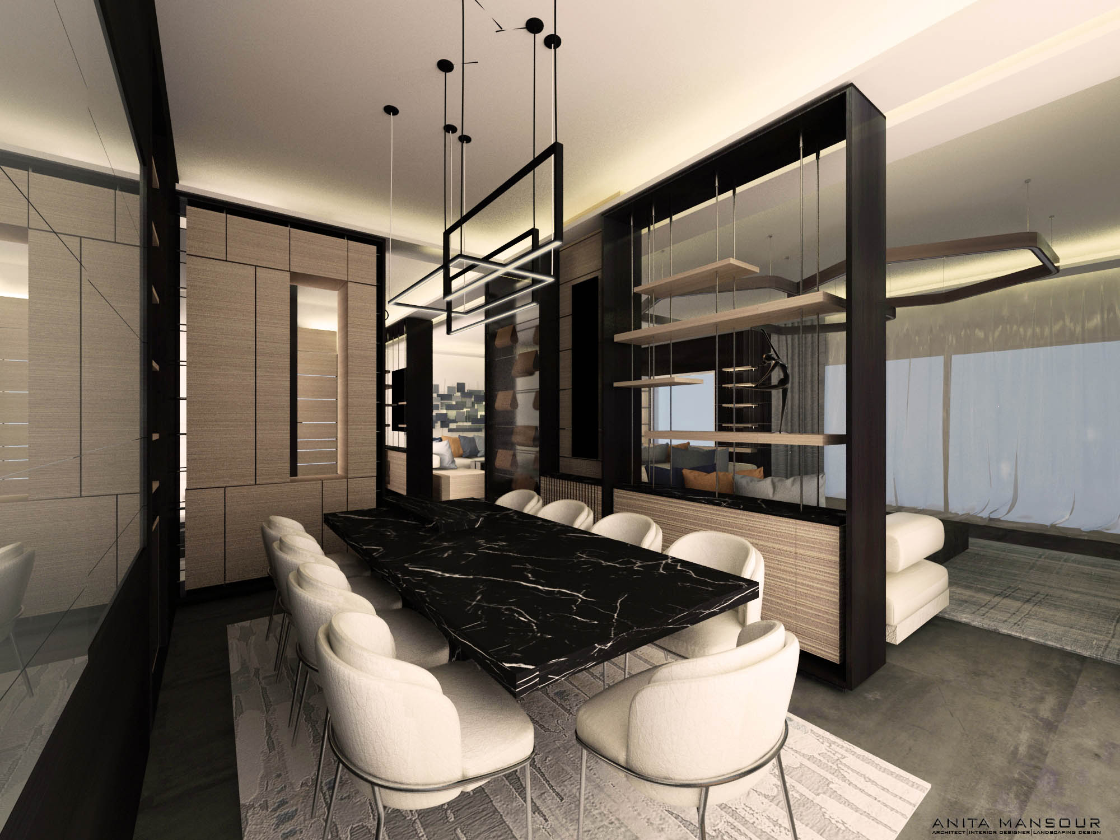
The project is under construction 2021.