The project was built in 2019.
CBK
The project’s architecture expresses complementary features of a villa, made up of calm, quiet areas designed for family life, as well as reception areas, which are open and welcoming.
2018-2019
Doha, Qatar
Sheikha A.Al Thani
2800 sqm

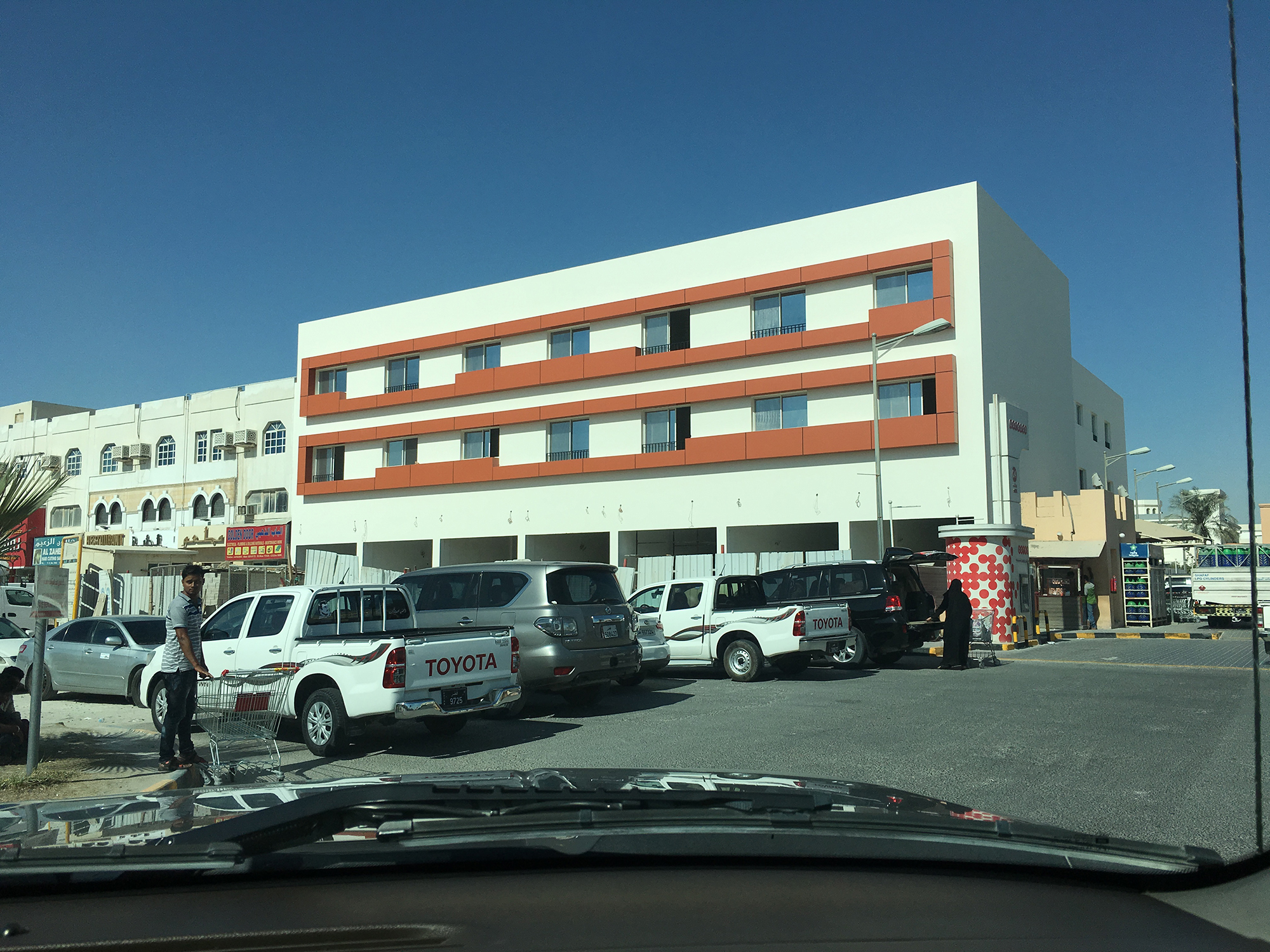
The mixed-use building is characterized by an urban style that blends residential and commercial uses into one space, where those functions are to some degree physically and functionally integrated, and that provides pedestrian connections.
We propose creating a multifunctional space where you can make a choice: either to retire or be together with everybody. The space, clear of all unnecessary items, will take you to another dimension and help you to get tuned to a calm repose. Lot’s of light and air.
In the center of the room there is a functional zoning volume, a white cube, dividing the entire living room into 5 zones: active pastime area, TV area, dressing area, secluded relaxation area and the central area – relaxation area, located inside the white volume.
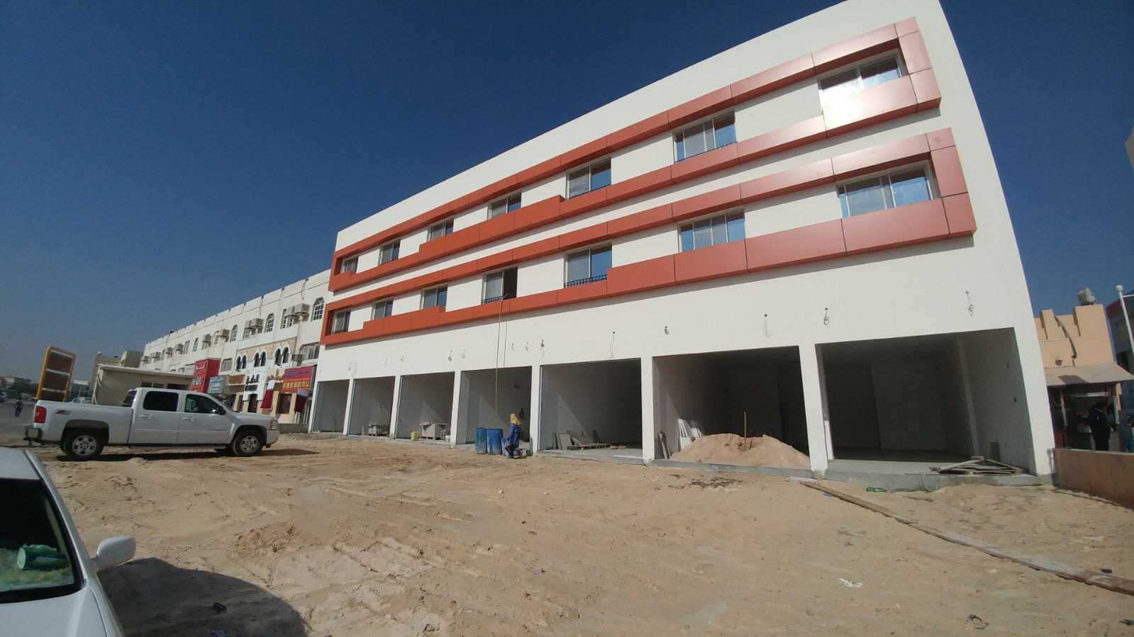

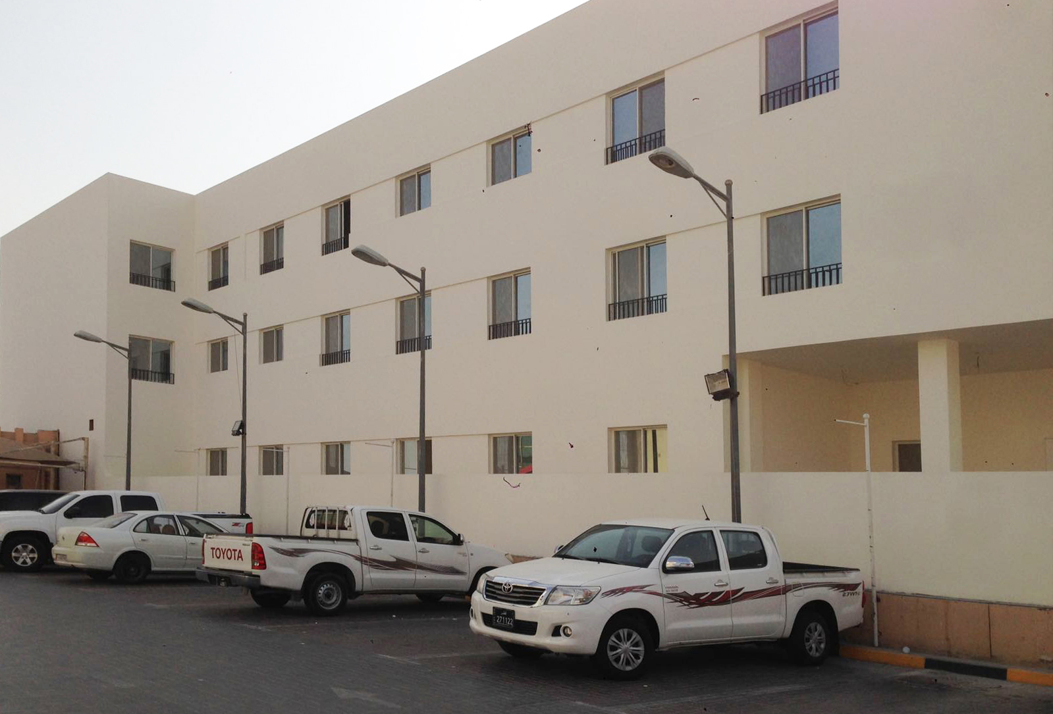
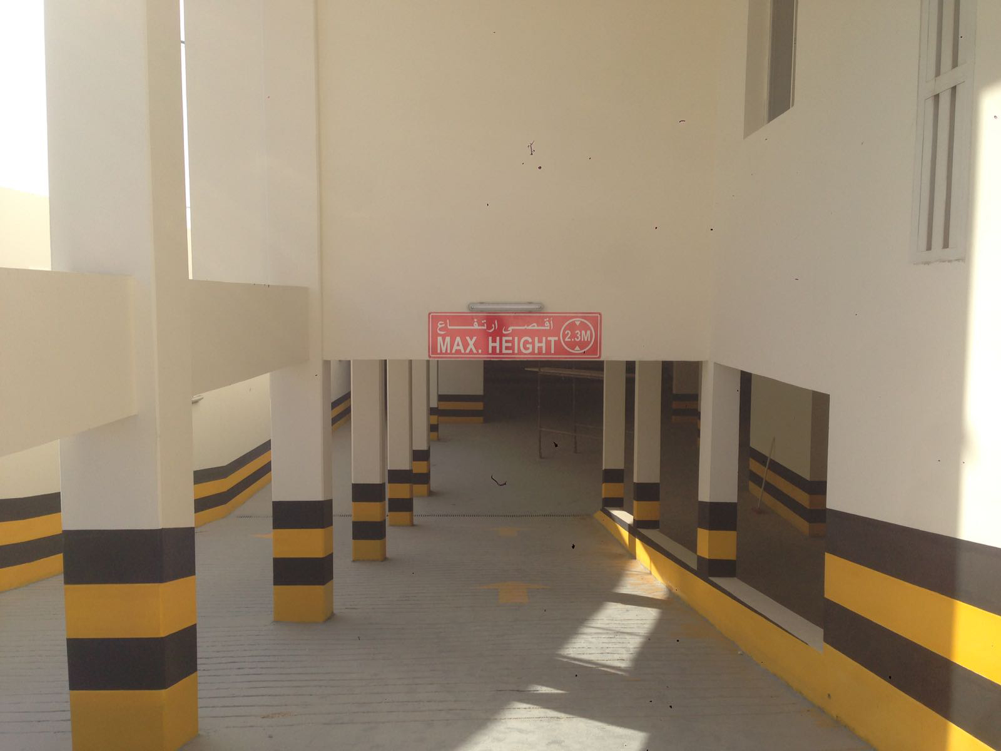
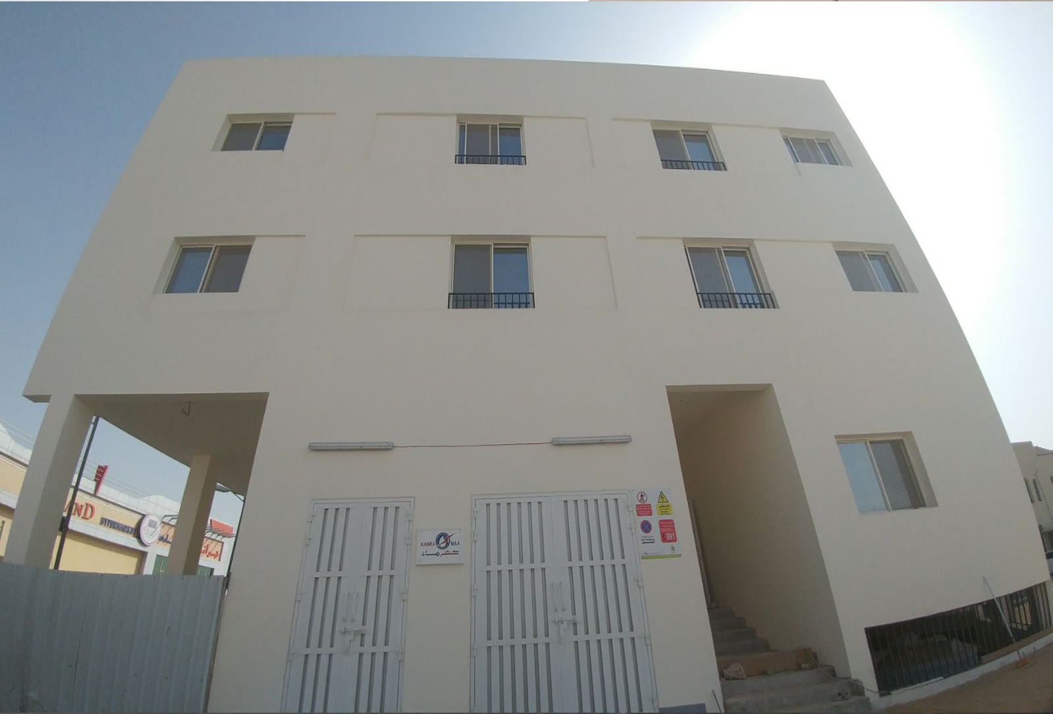
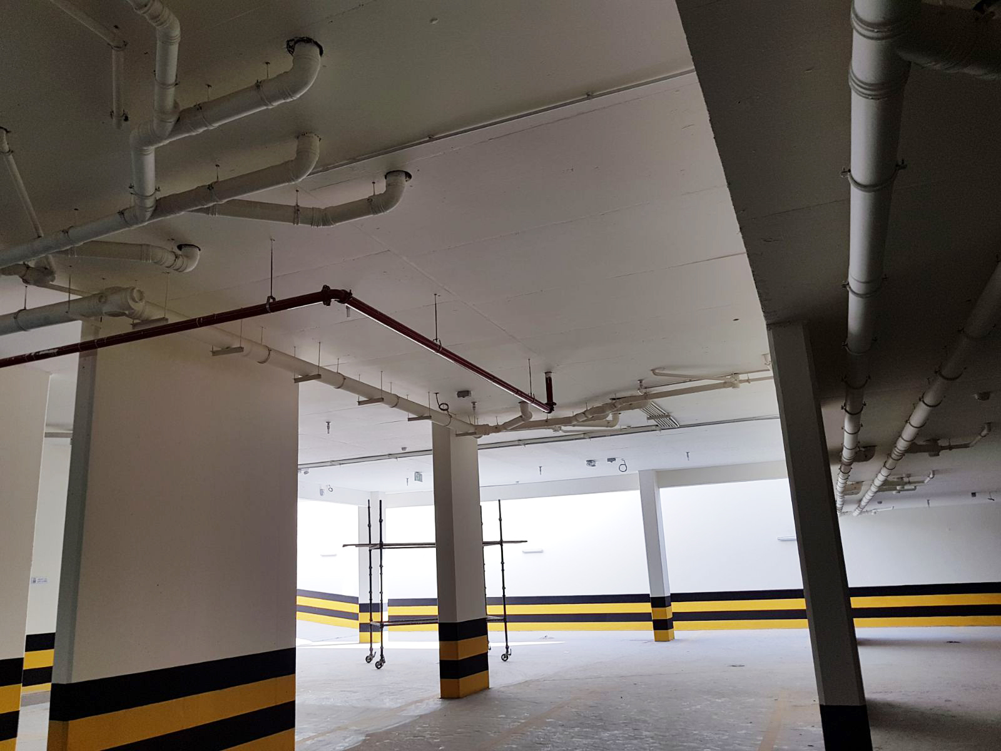
The project was built in 2019.