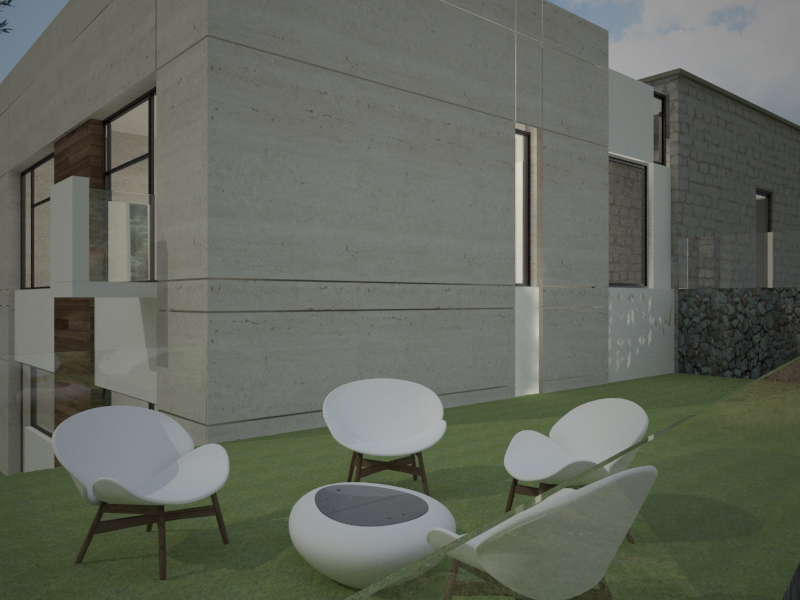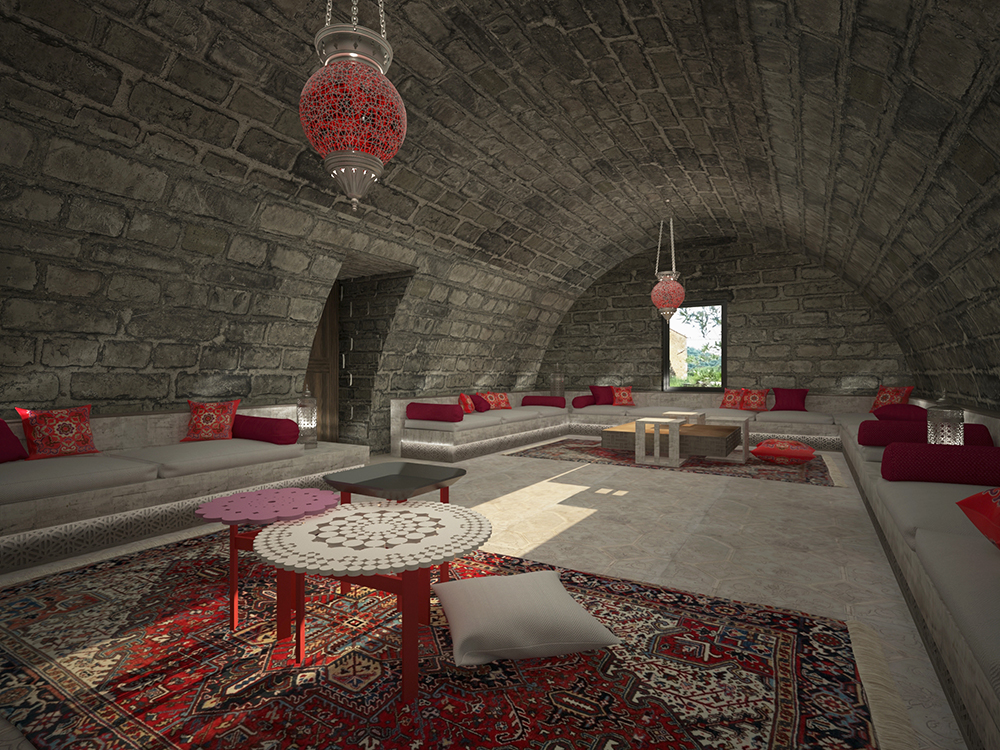The project was executed in 2017.
VILLA NAIM CHIDIAC
The project’s architecture expresses complementary features of a villa, made up of calm, quiet areas designed for family life, as well as reception areas, which are open and welcoming.
2017
Matn,Lebanon
Naim Chidiac
500 sqm



An extension for an old existing traditional lebanese house was done in a total contrast between old and new building. The existing building was completely renovated and redesigned, the new L shape building surround the old building and a skylight is installed to joint both building. The new extension has sliding glass panel to open the indoor space to the outdoor terrace and balconie,s communicating both spaces.
The new extension has many functions, two living rooms, a dining room, a kitchen
We propose creating a multifunctional space where you can make a choice: either to retire or be together with everybody. The space, clear of all unnecessary items, will take you to another dimension and help you to get tuned to a calm repose. Lot’s of light and air.
In the center of the room there is a functional zoning volume, a white cube, dividing the entire living room into 5 zones: active pastime area, TV area, dressing area, secluded relaxation area and the central area – relaxation area, located inside the white volume.




The project was executed in 2017.