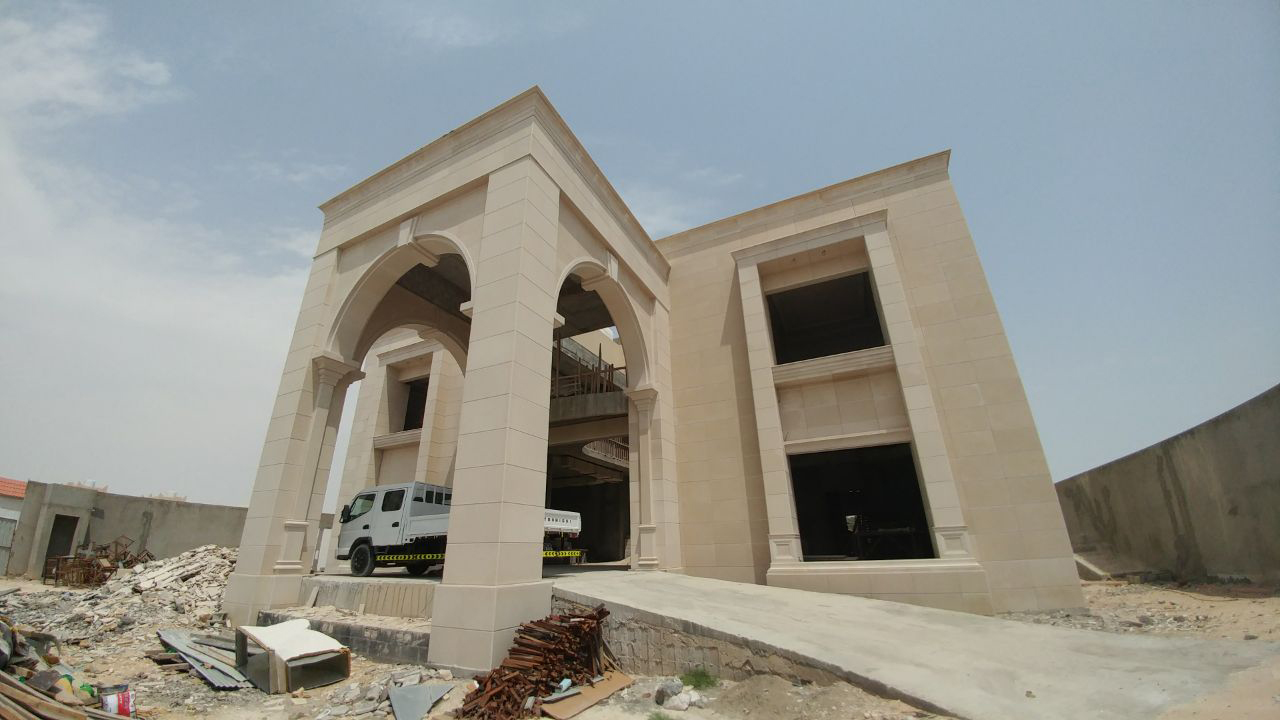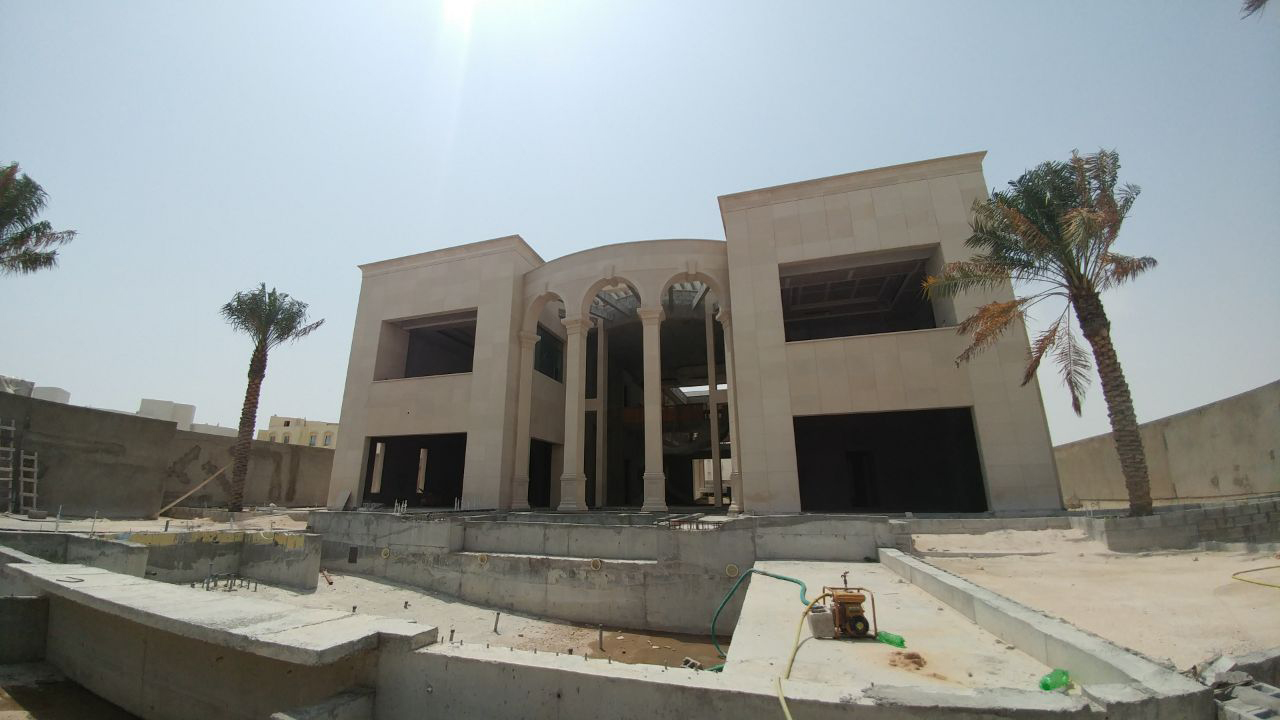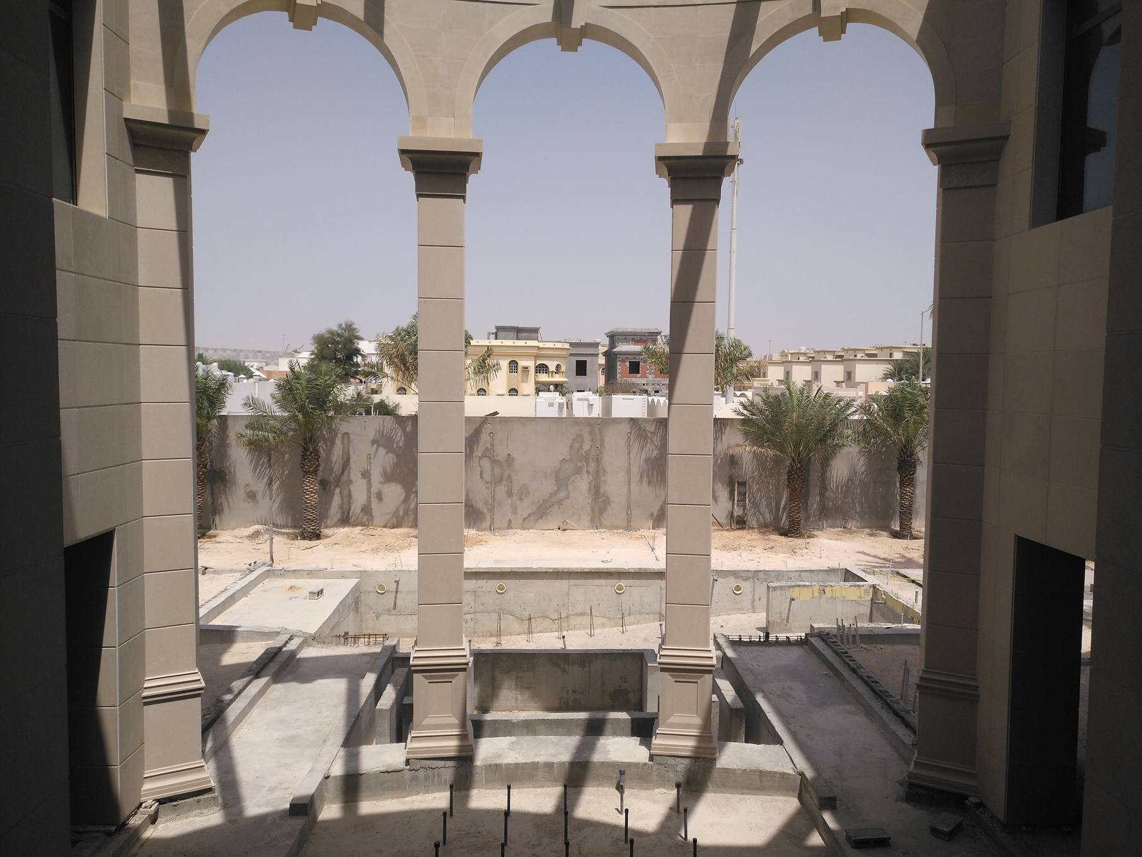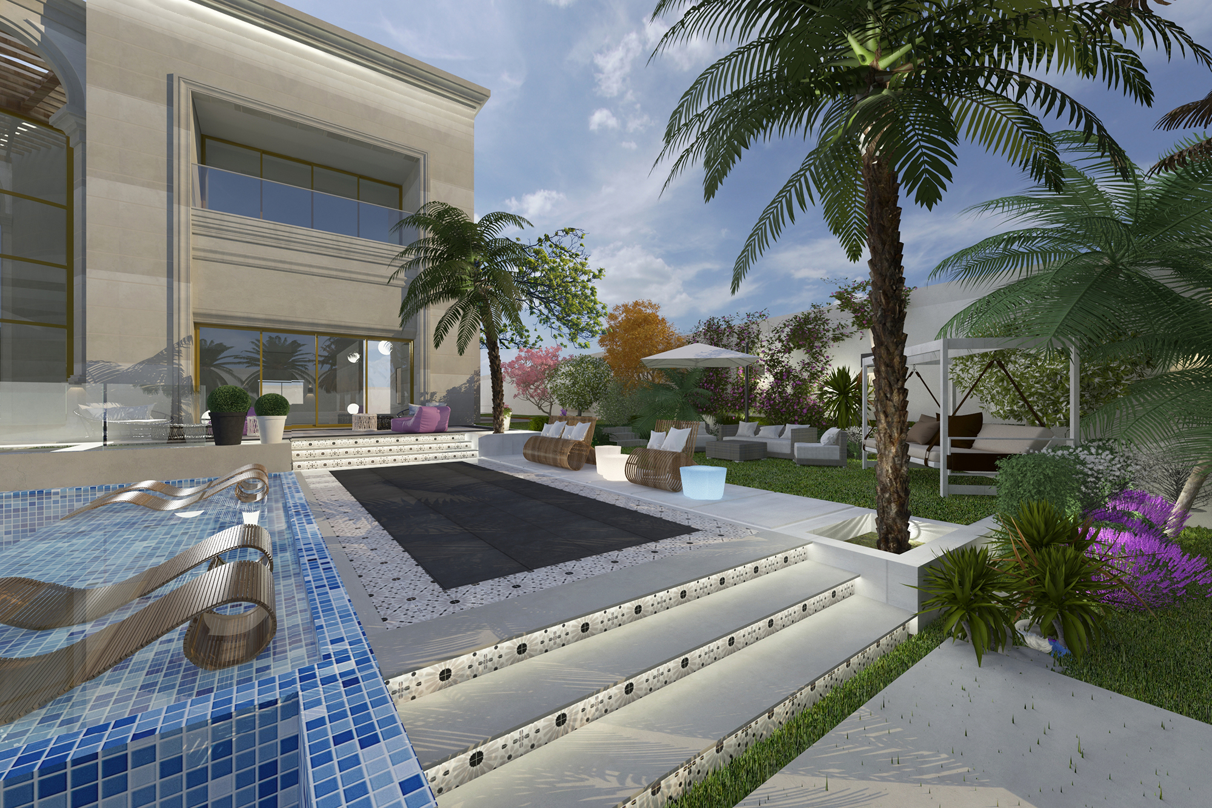th
VILLA Sheikha A. Al Thani & Sheikh N.Al Attiyeh
The architecture of the villa is a mix between modern and classic design, to create indoor space that communicate with the outdoor garden.
2017-2019
Doha, Qatar
Sheikha A.Al Thani & Sheikh N. Al Attiyeh
2800 sqm
th


The villa is designed on a plot area 3038.5 squares meter, a 2800 squares meter total built up area, as follow 700 sqm basement, 900 sqm ground floor, 800 sqm first floor, and 400 sqm penthouse. The villa has a an annex building for services on the main entrance side.
The lobby of the villa is 30 x 10 meters double height with the first floor, total height 9.9 meter, with a curved glass windows facing the fountain, pool and garden.
The family living room area, the master bedroom, the main lobby with the stair and living room, all are open to the garden and has a view on the fountain with an access to the terrace outdoor. A dry sitting area is designed inside the pool area where people can sit and enjoy the pool and fountain. The pool is in the middle of the garden designed in a way to have some lazy bed area, swimming zone, and jacuzzi with some water feature. The pool is an extension of the fountain and has both light effects with colors to create a warm environment at night along with the garden.
The master bedroom has a private garden where the bathroom is completely open to an outdoor water fountain next to it an outdoor sitting area shaded with a pergola.







The project is on hold 2019.