The project is on hold 2019.
INTERIOR
2017-2019
Doha, Qatar
Sheikha A.Al Thani & Sheikh N. Al Attiyeh
2800 sqm
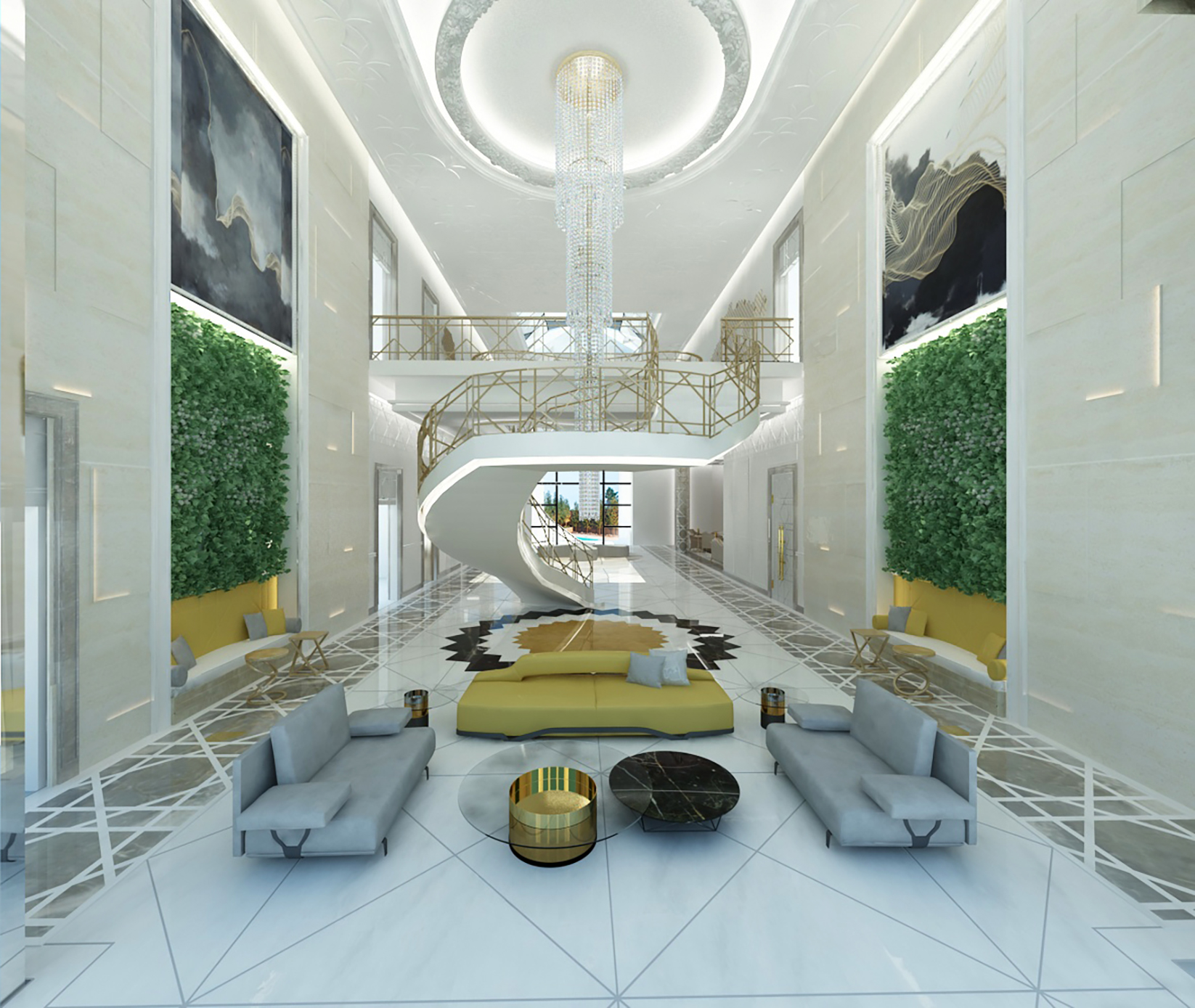

The main lobby is an open space communicating both ground and first floor through a circular stair suspended in the middle like a sculpture, a living room is located on the other side facing the outdoor fountain. On both sided a vertical garden is above the benches imbedded in the walls cladded with stone and light.
The marble floor is cut to size with a pattern used on the walls, columns and balustrades, having a harmony in the design.
From both side of the entrance a main living room and a dining area are located, both designed with panels, wall units, and mirrors.
A sky light 9×6 meters above the entrance lobby filter the light through the patterned glass.
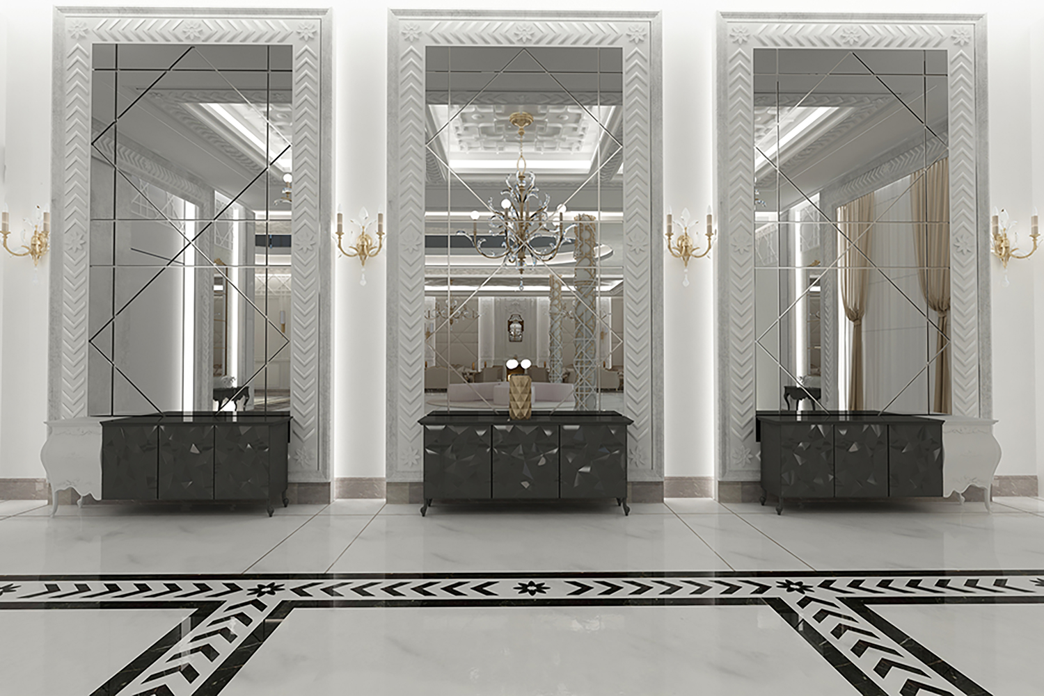
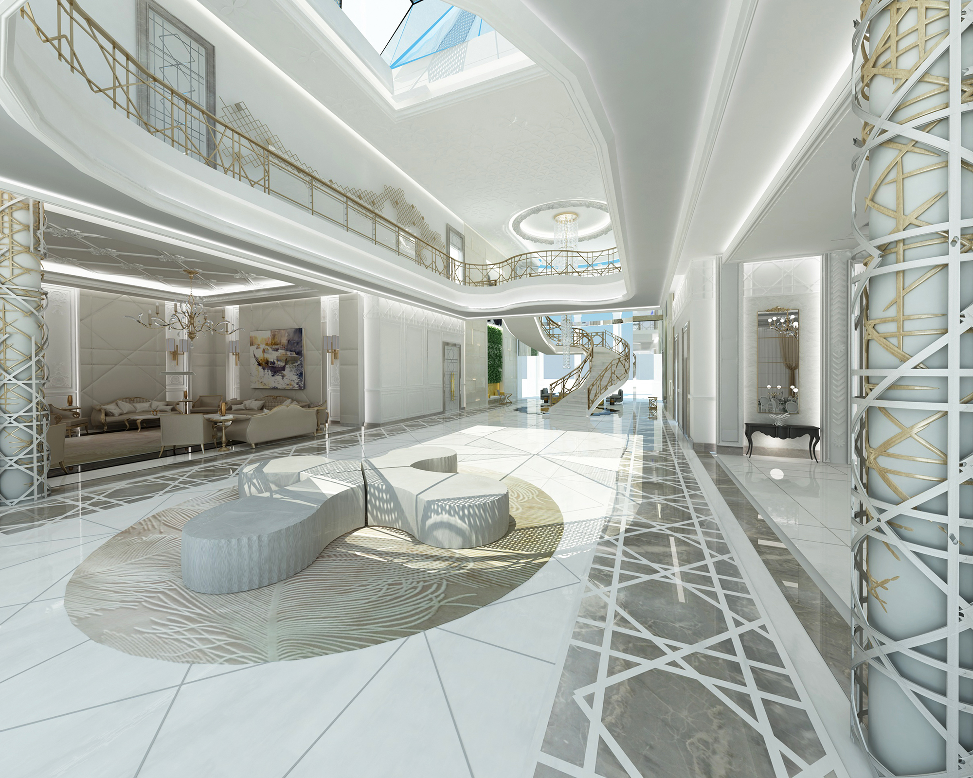
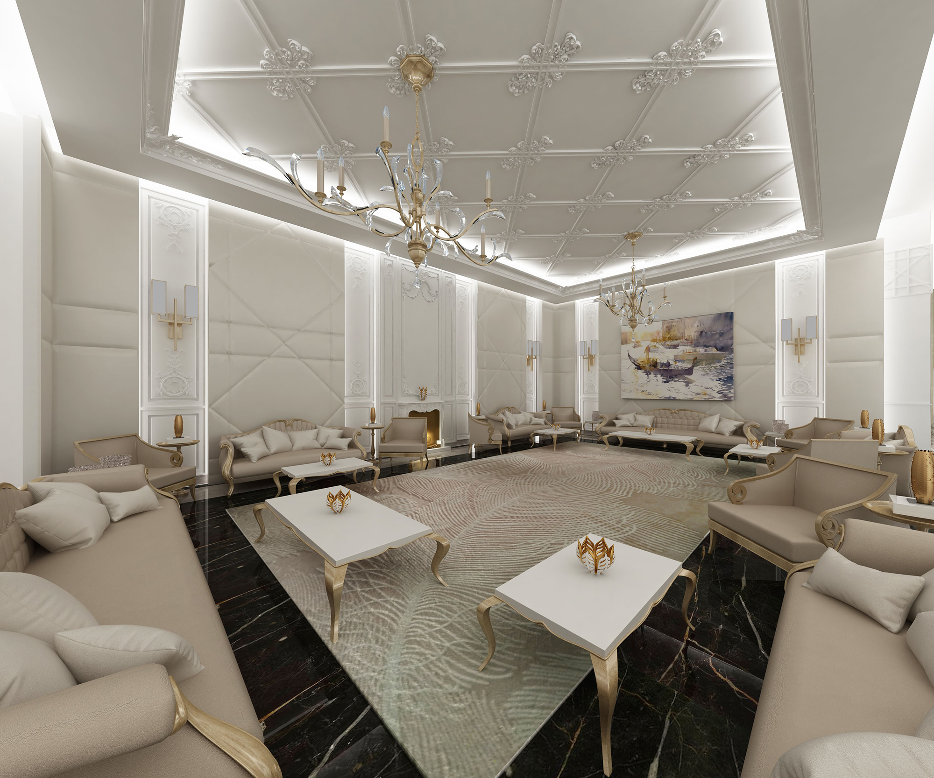
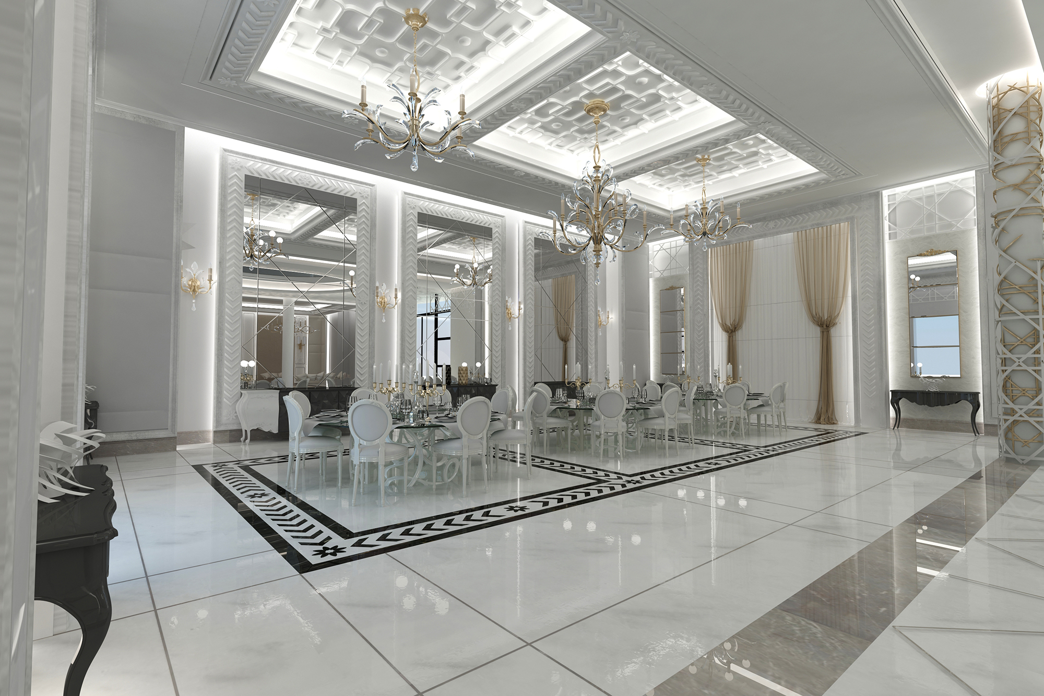
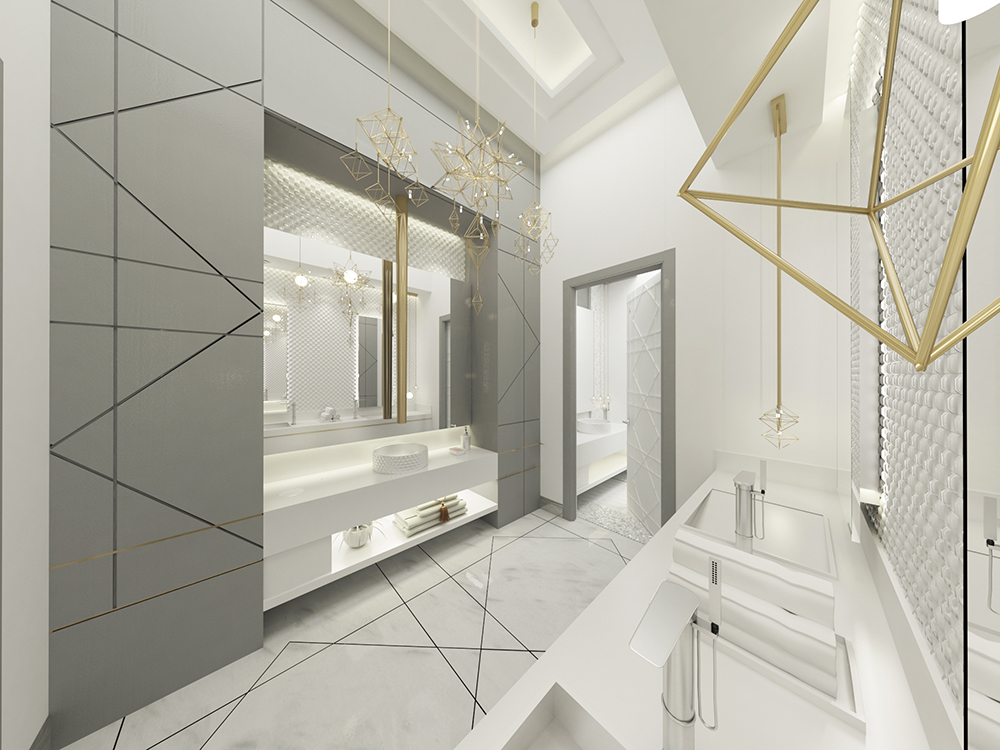

The project is on hold 2019.