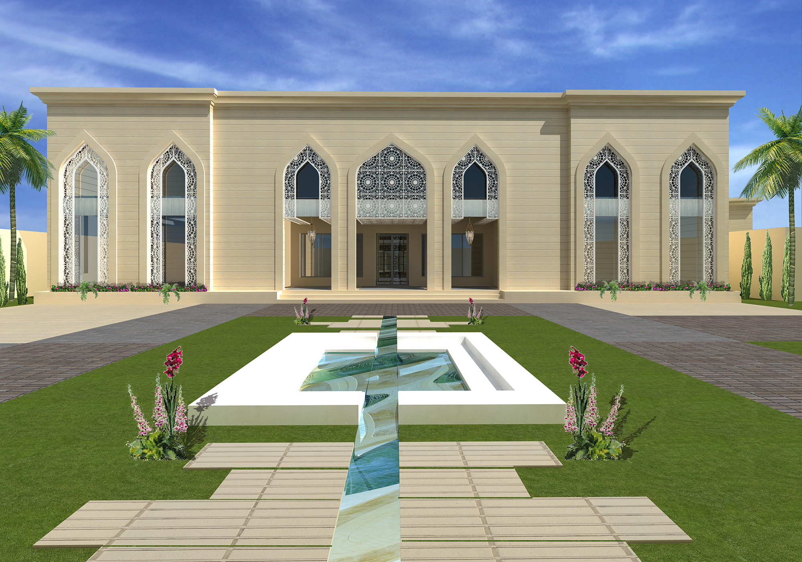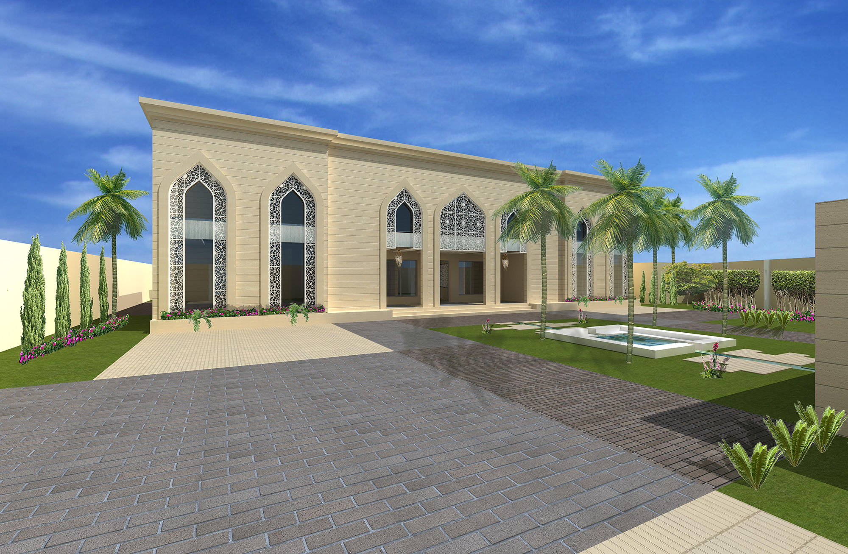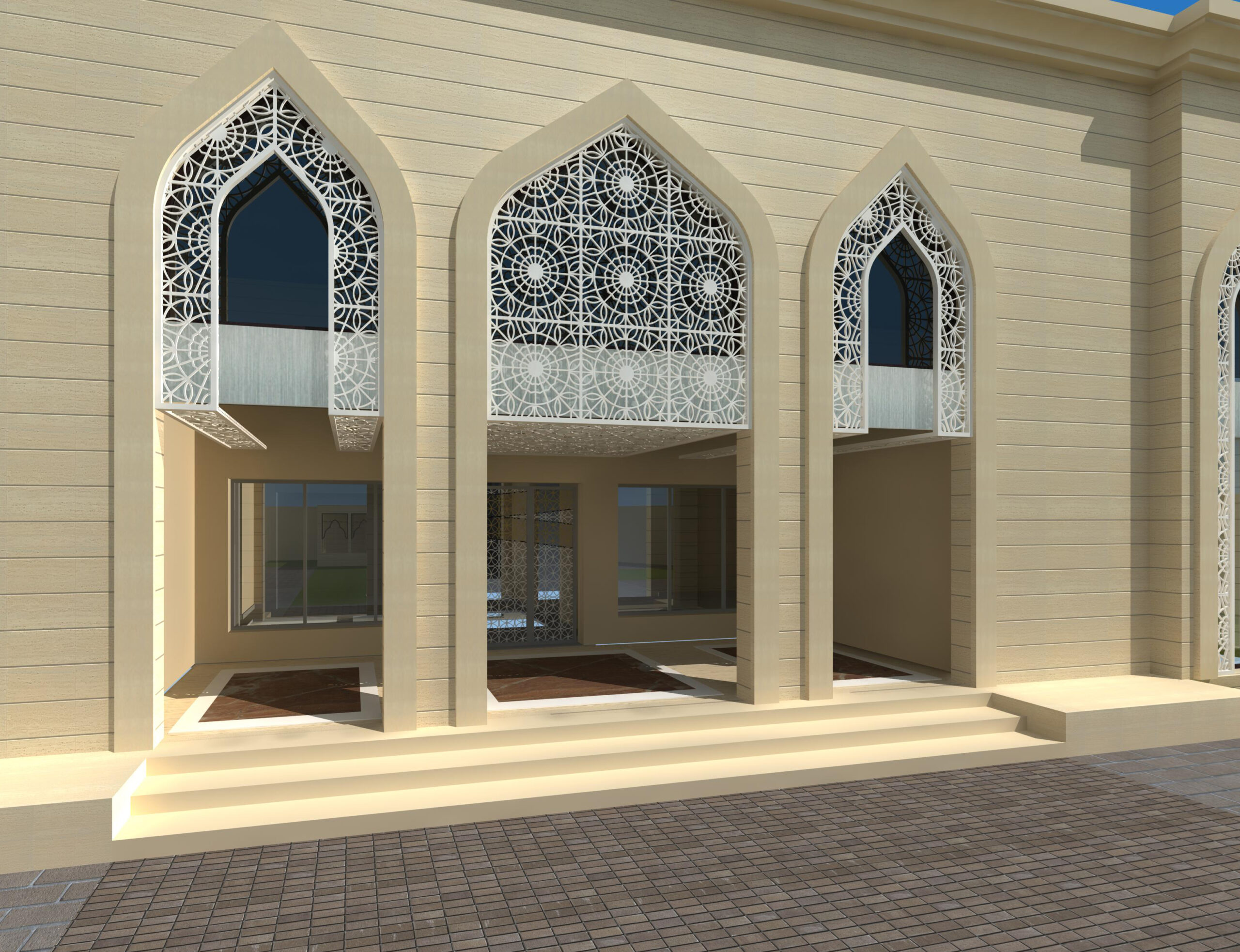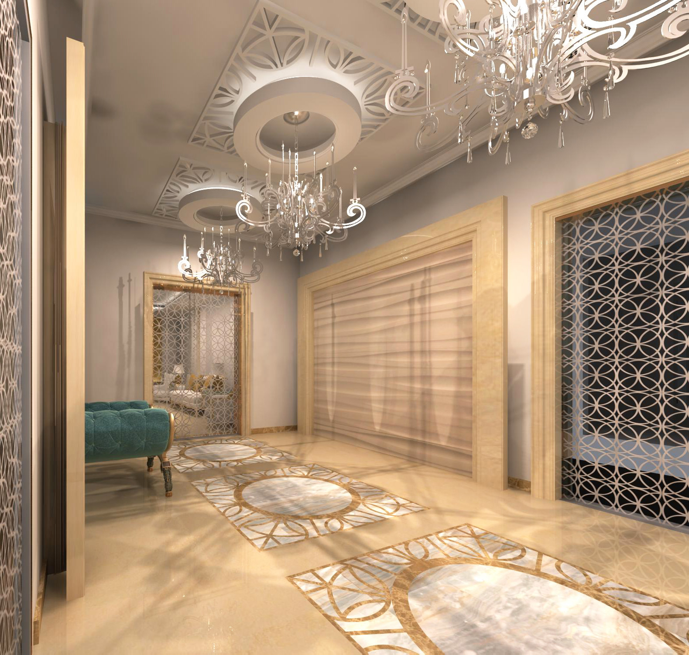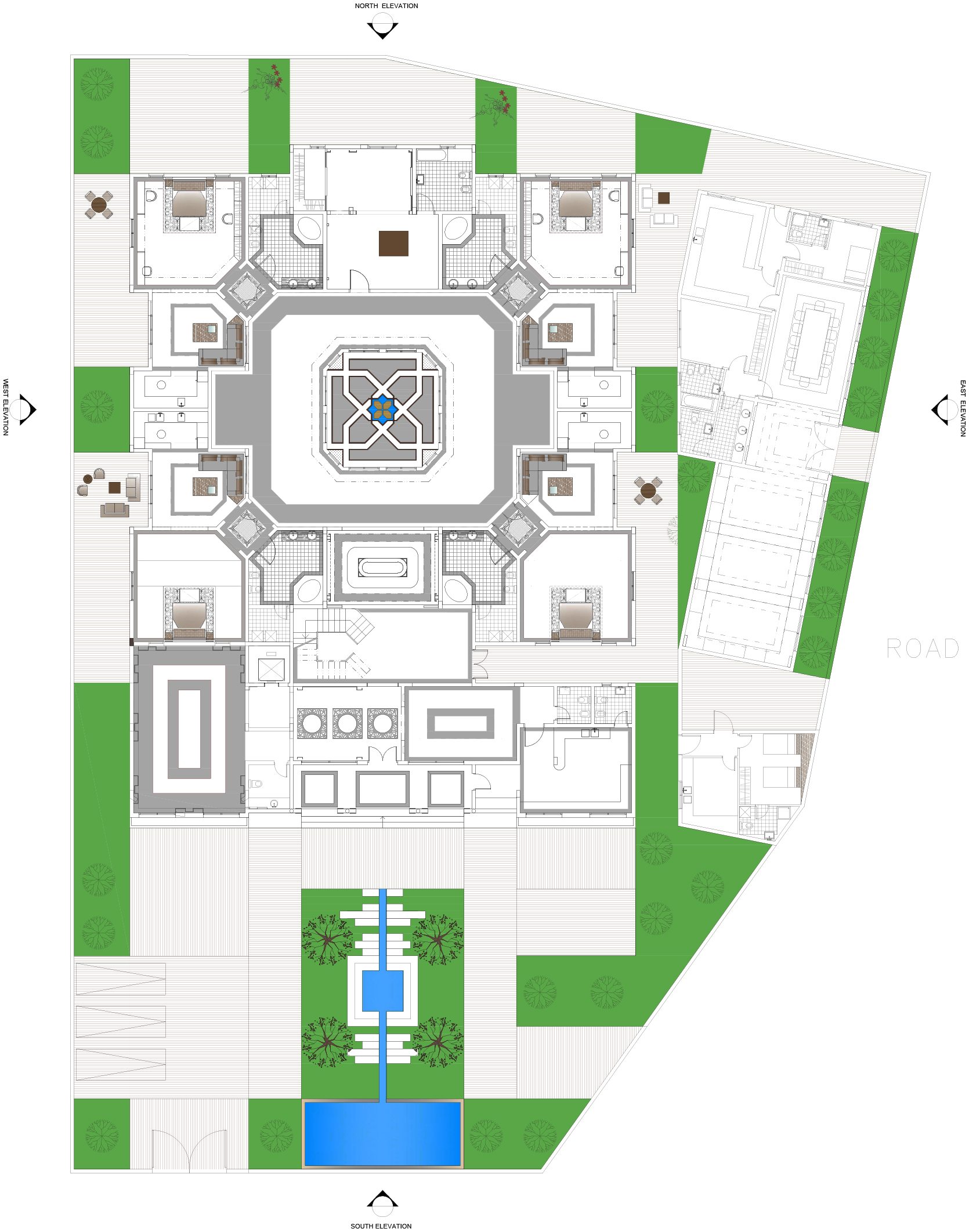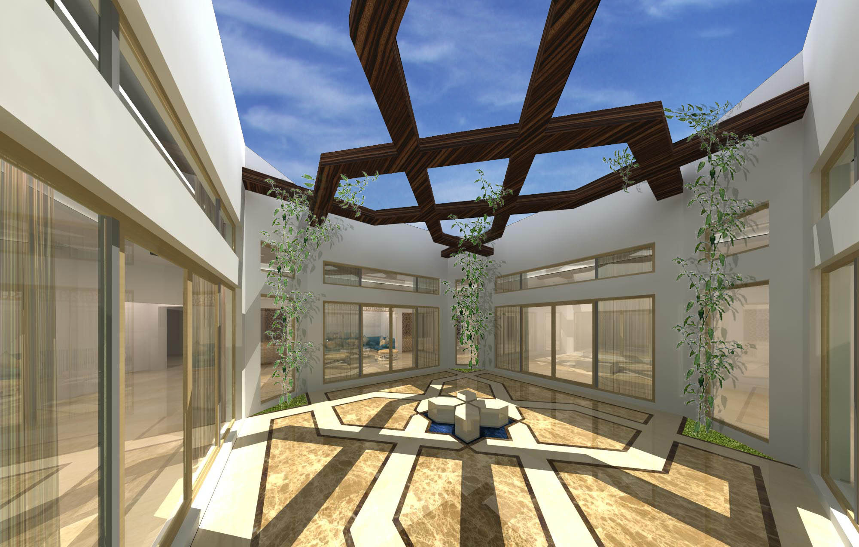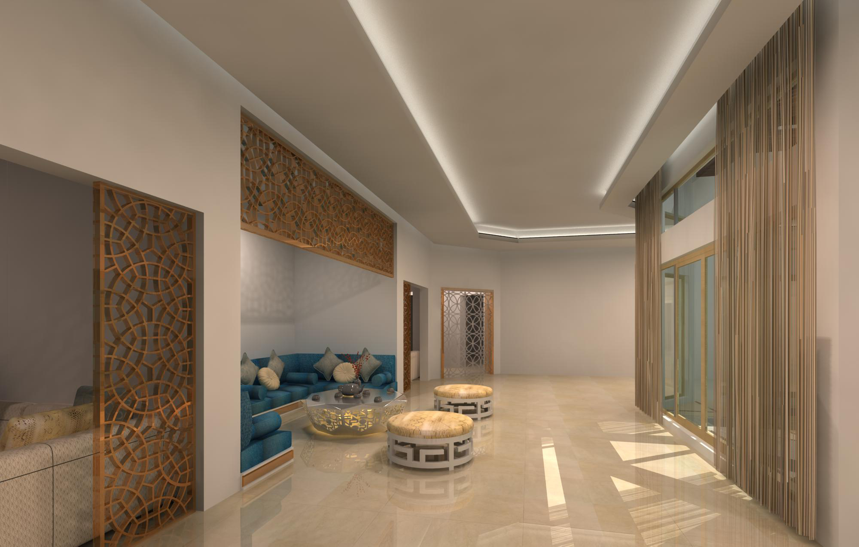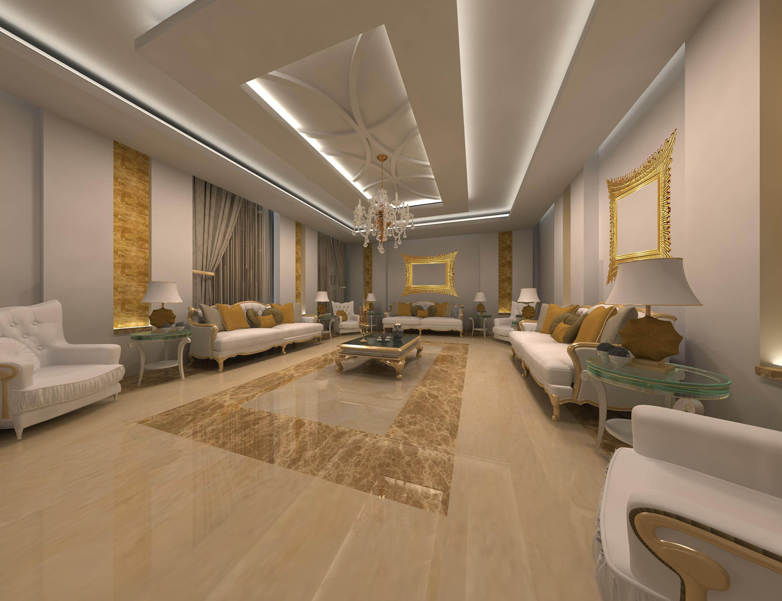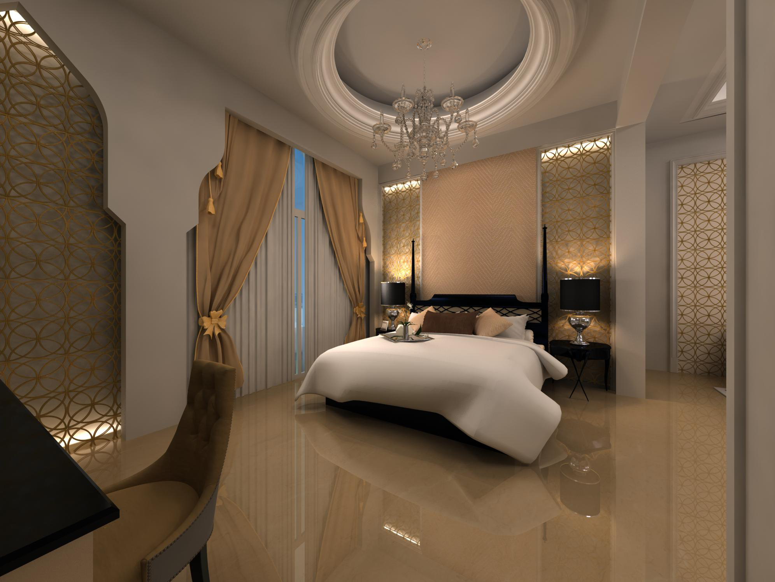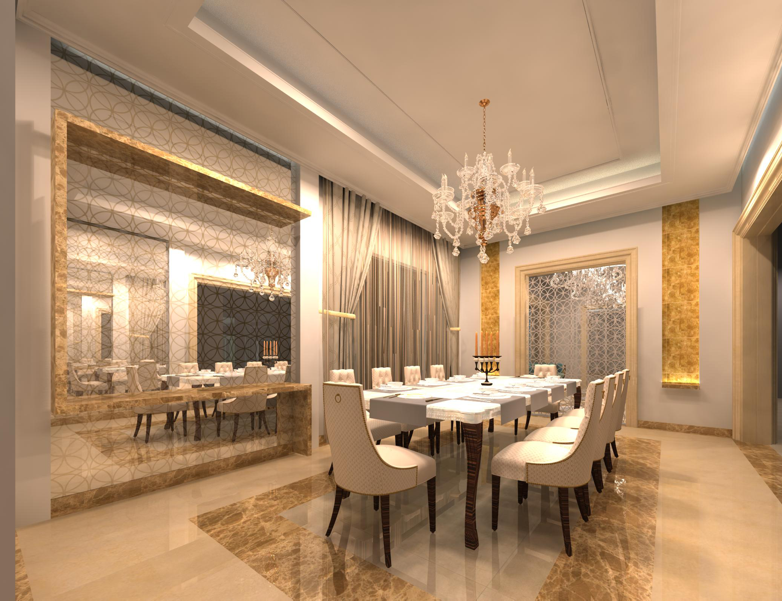The project was executed in 2014.
Villa & Majlis Mr. Khalifa Al Kuwari
The project was to renovate the existing villa that is around 1000 square meter area, and add a majlis for men, that will have a built up area around 250 square meter, and a landscaping design for the garden.

