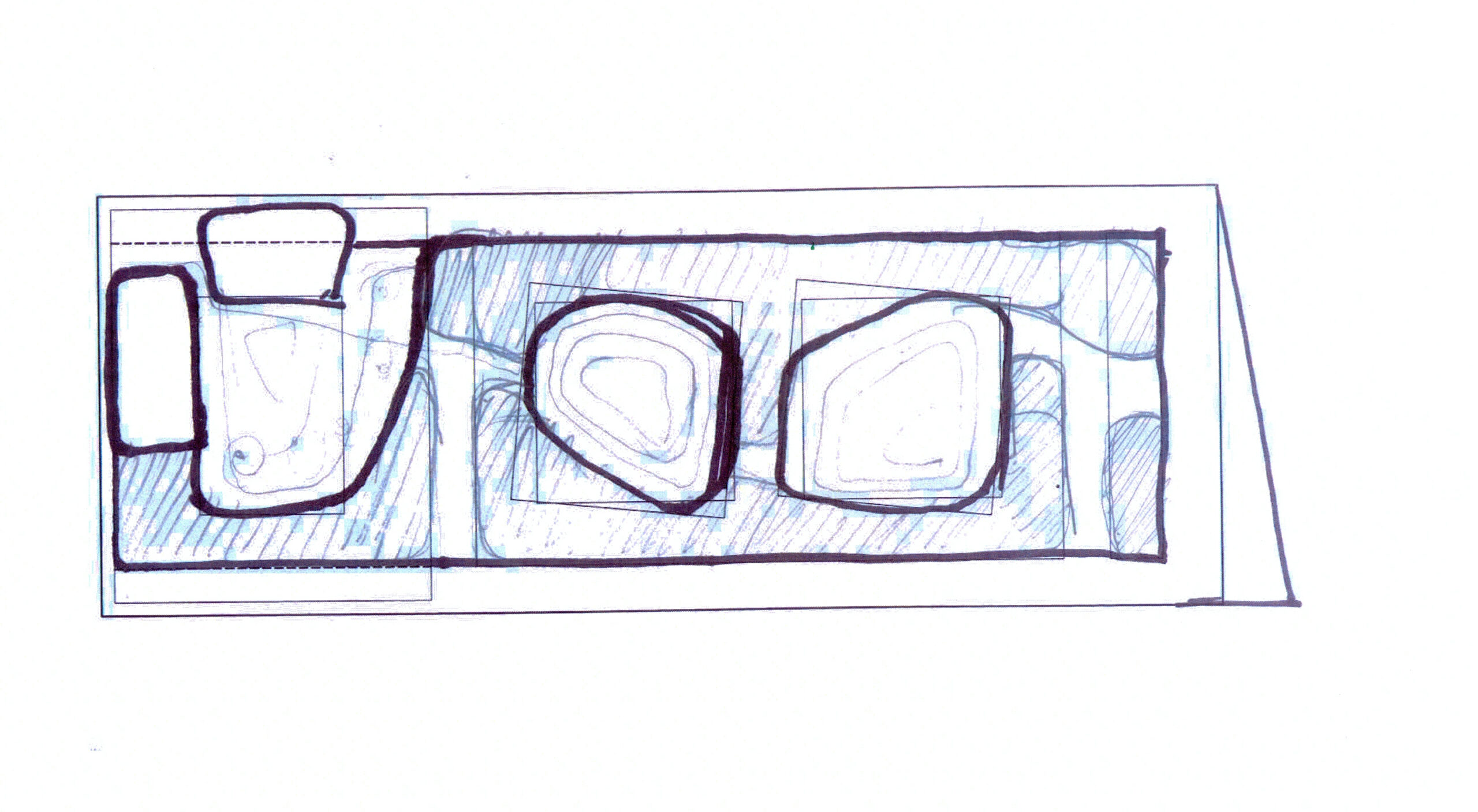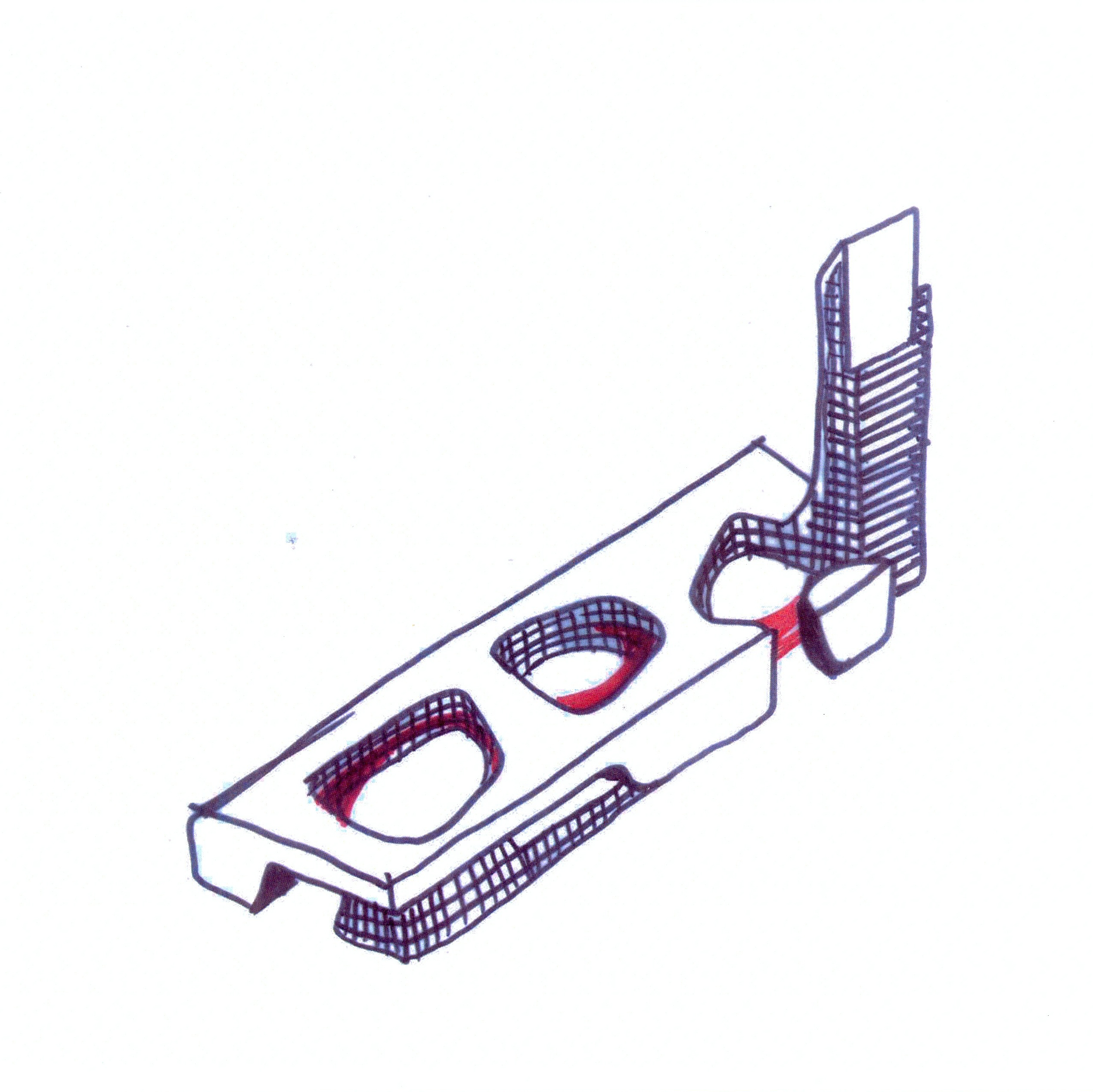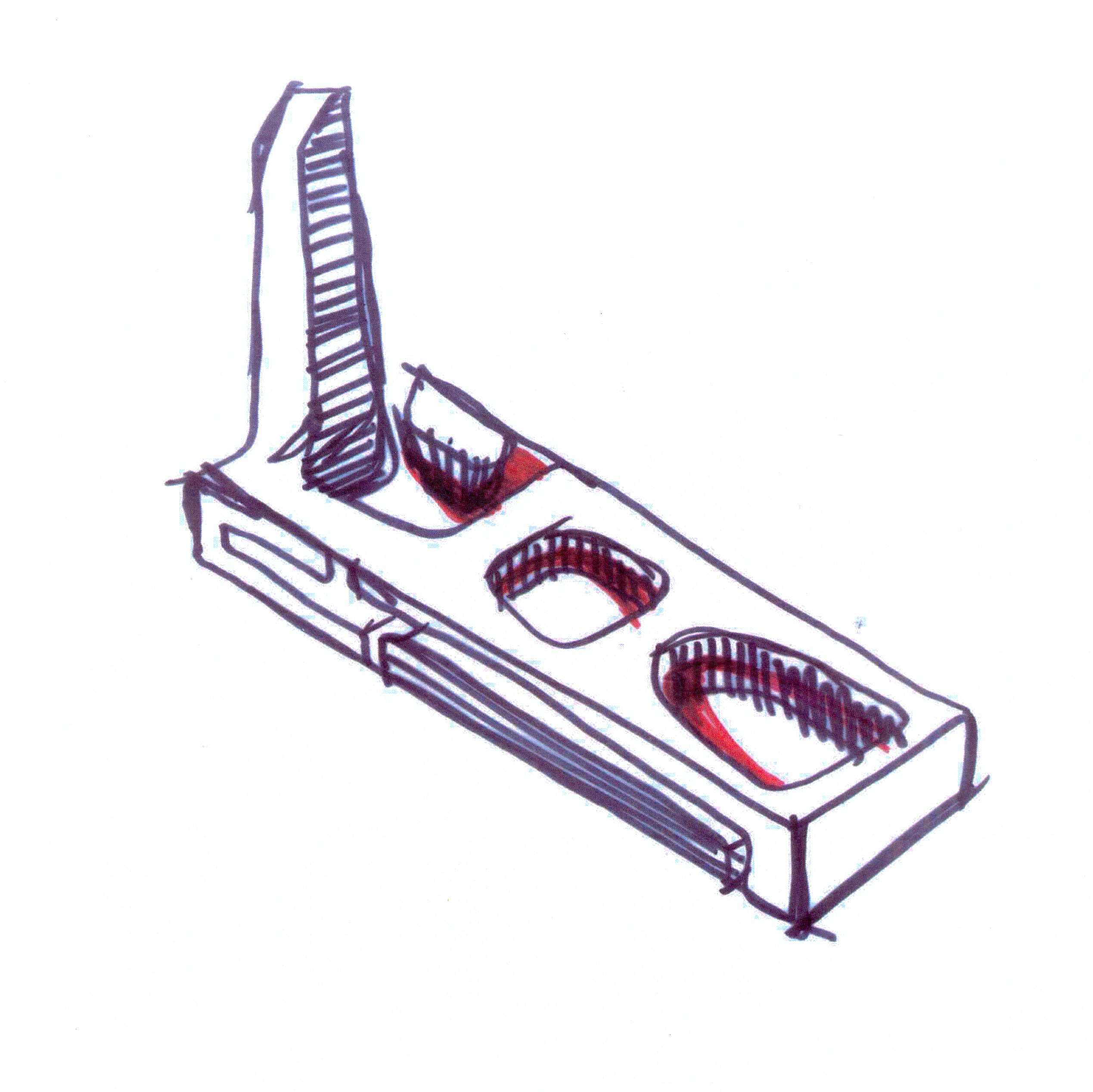The project was submitted 2008.
MASTER PLANING -ARCHITECTURE - MIXED USE
MEDIA CITY MASTERPLAN
A master plan is designed for Media City in Lusail, Qatar, the project is a mixed used area where we have offices, commercial, retail, and residential in the high-rise tower. The plot is divided in 3 zones at the right side we have the commercial and retails area, second area is the offices, last one is the residential that is vertically extended with a high-rise tower. All 3 zones are open to an outdoor garden created by the mesh that cover the whole project. The fluid shape of the mesh create a communication between the rural areas around the project, the garden and the building itself.








