The project is made for Antony Holder.
Majlis M.Al Manai
The project’s architecture expresses complementary features of a villa, made up of calm, quiet areas designed for family life, as well as reception areas, which are open and welcoming.
2013
Doha, Qatar
M.Al Manai
450 sqm
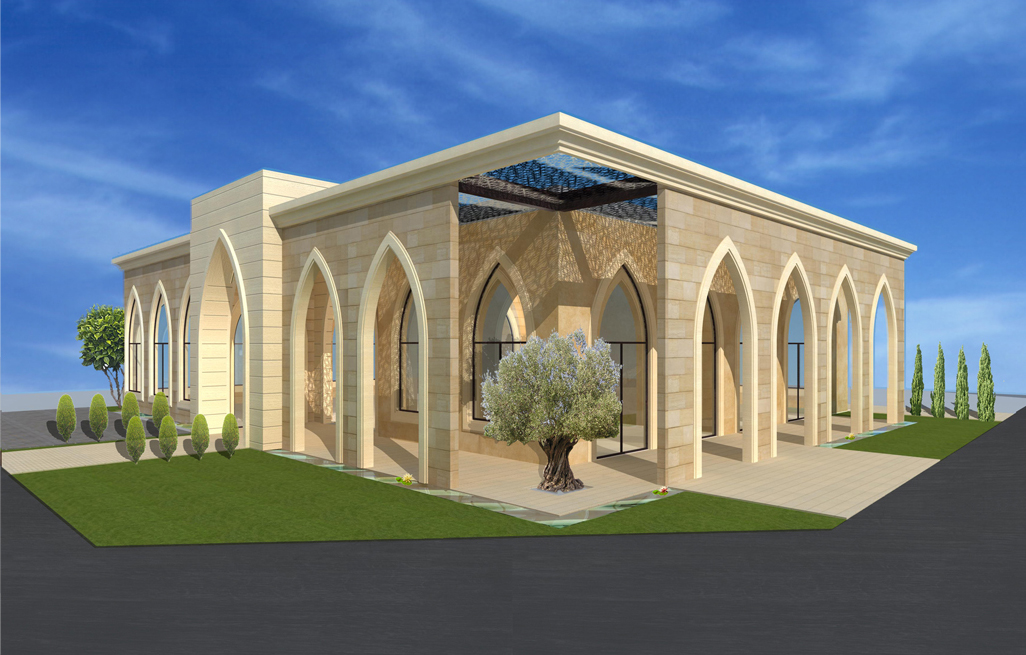
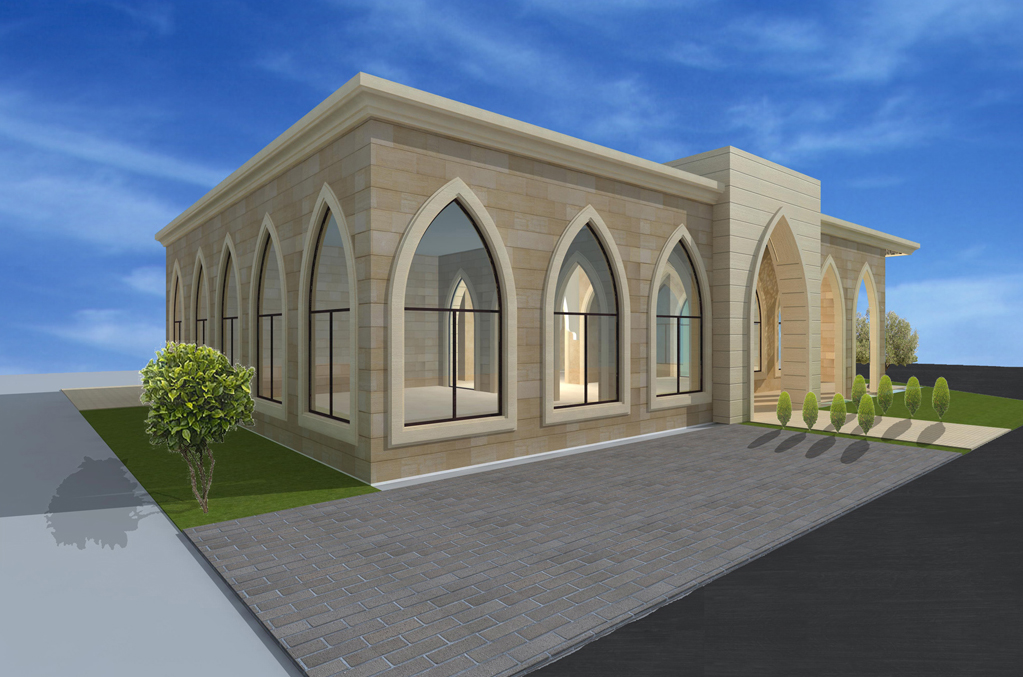
Majlis Al Manai is a building that consist a sitting area where the males have the gathering, and daily meetings. The Majlis is a big living area for formal invitations and gathering, a smaller living room for daily use, a dining room and and a service area.
The building is a square shape form divided in half to create the main entrance access along with an outdoor arcade around the external face, this arcade is a shaded outdoor sitting area that extend the small living room and the dining area, to merge the indoor space with the outside landscaping. This gallery filter the light and air through the perforated pergola and arches.
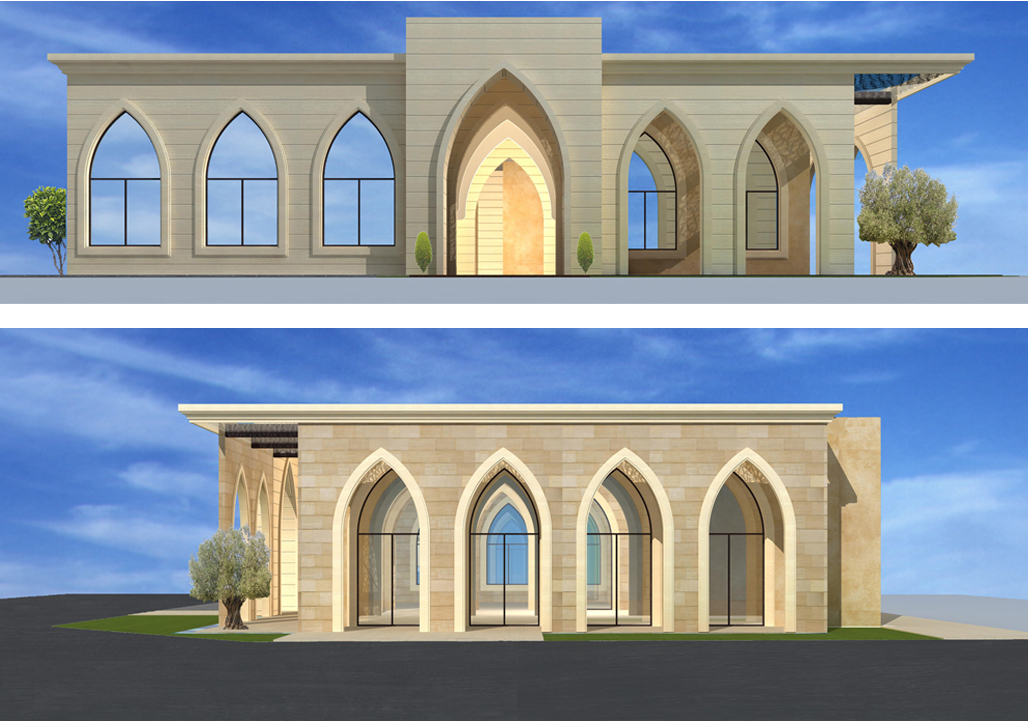

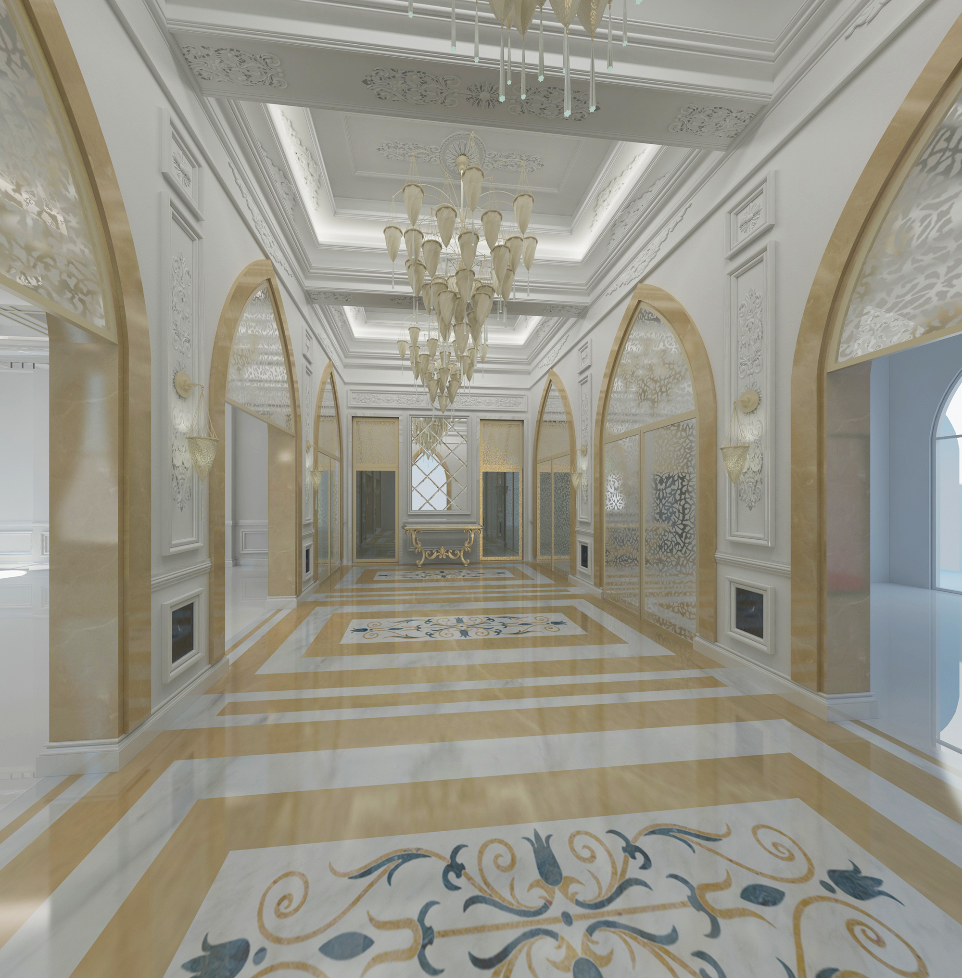
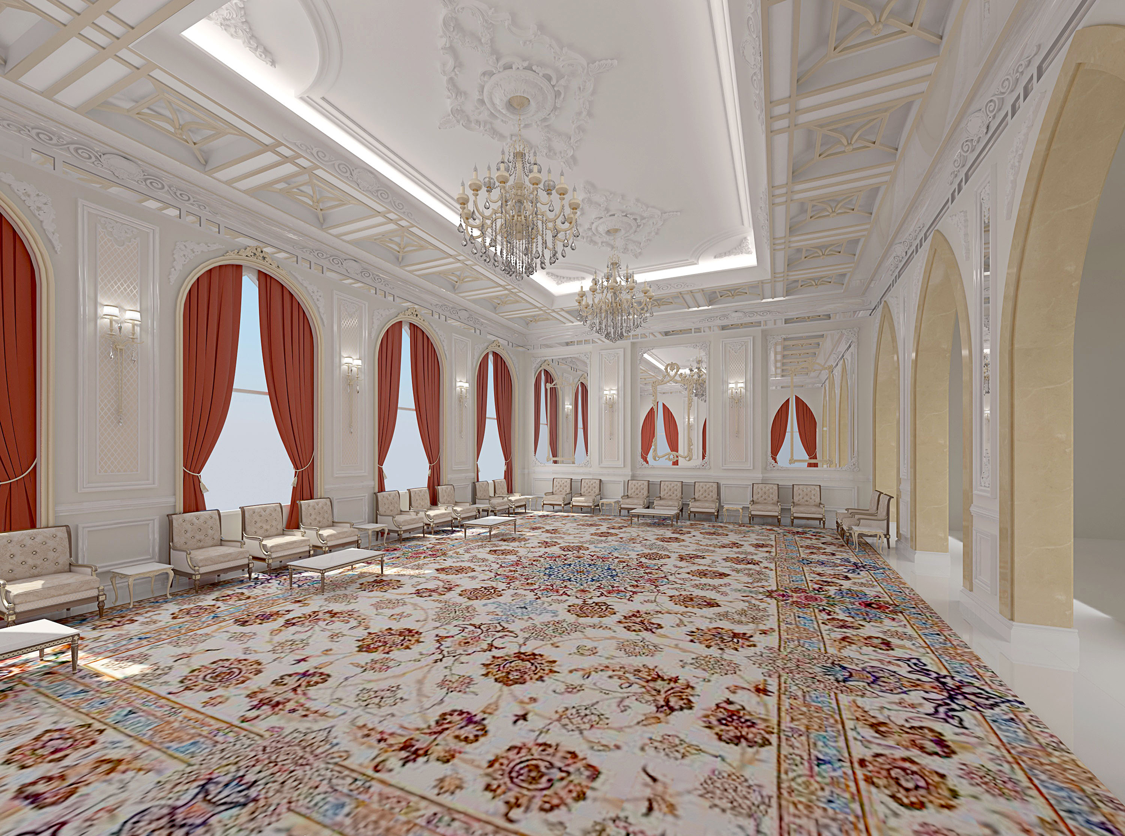
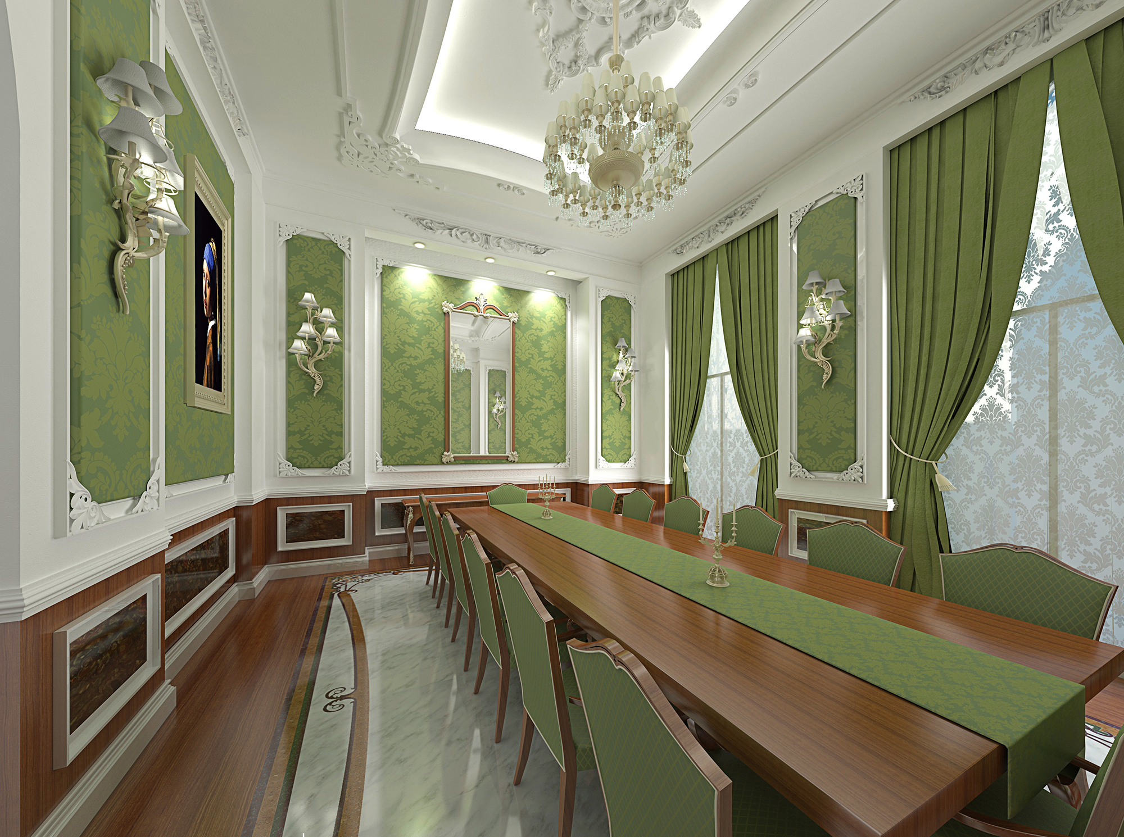
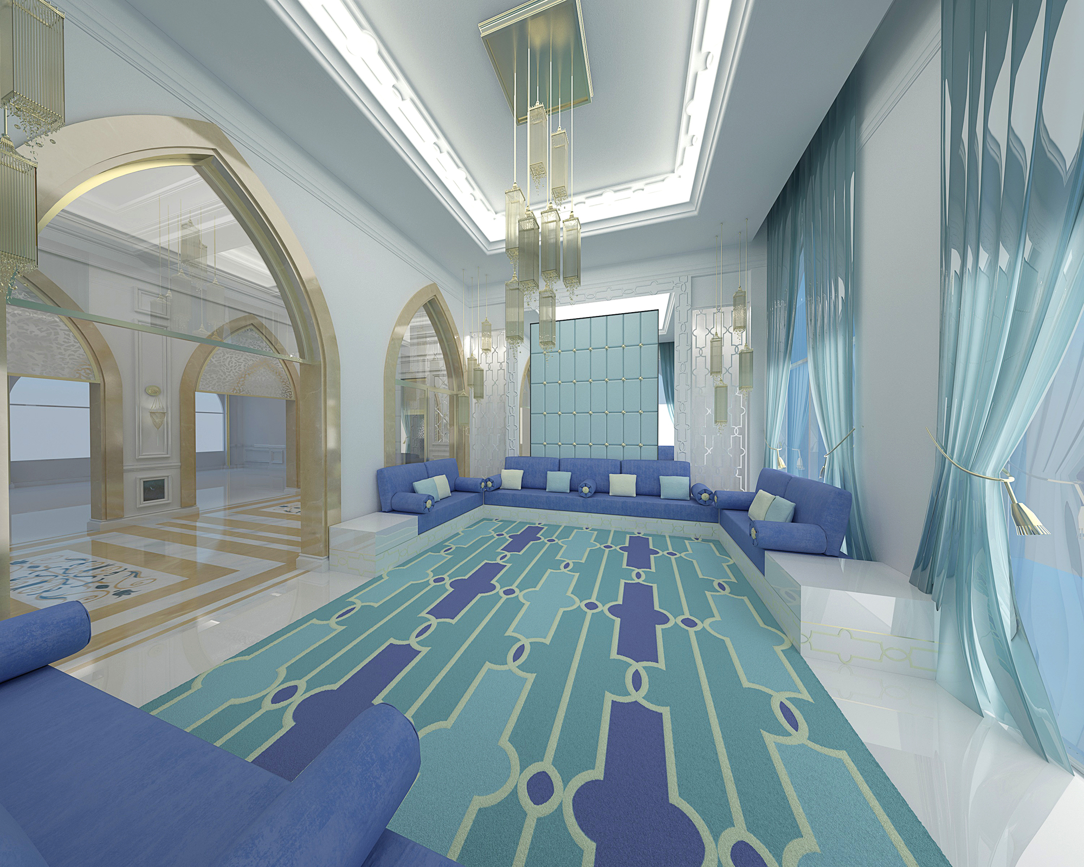
The project is made for Antony Holder.