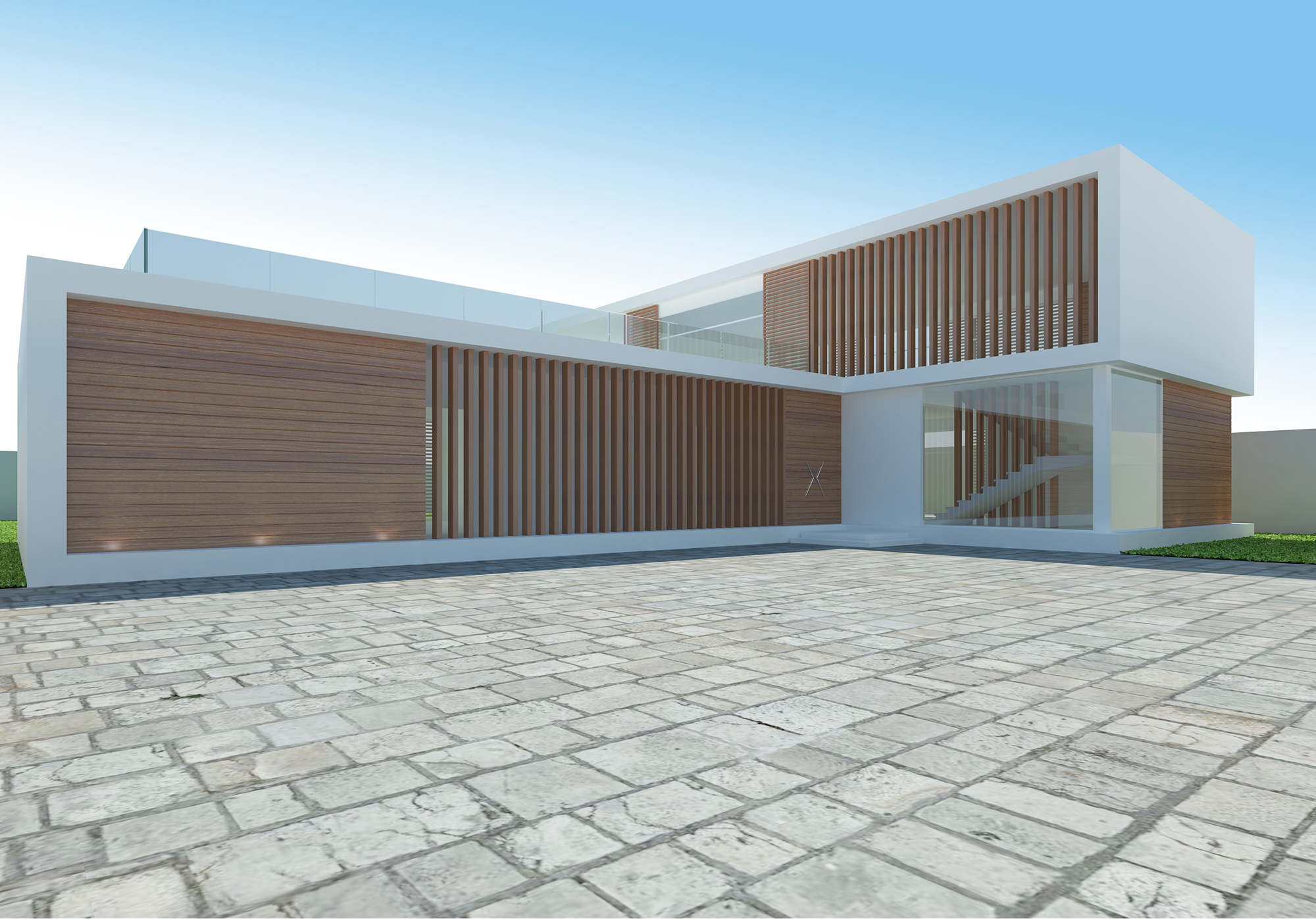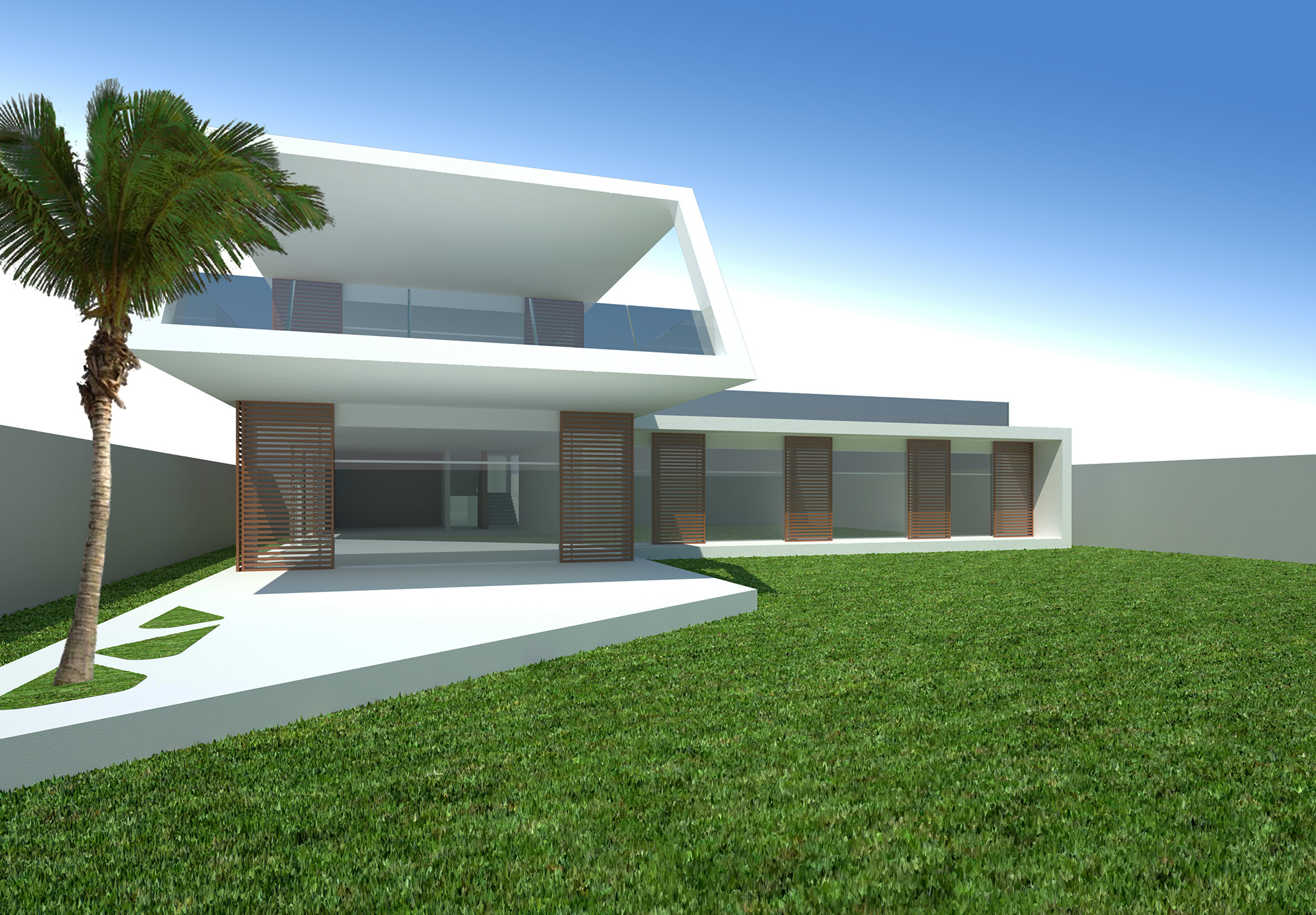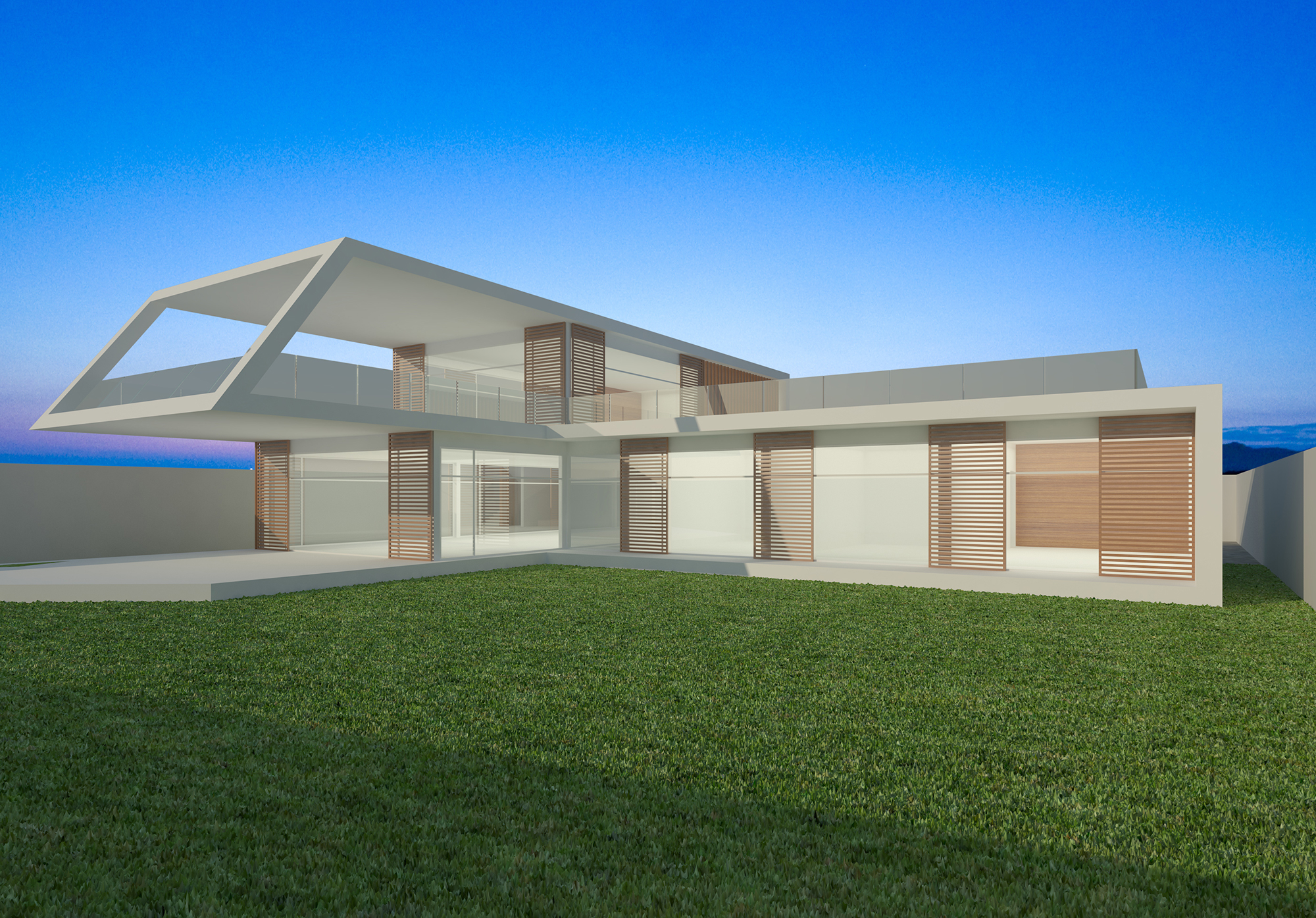The project is on hold 2015
Villa Sheikh N.Al Attiyah
The project’s architecture expresses complementary features of a villa, made up of calm, quiet areas designed for family life, as well as reception areas, which are open and welcoming.
2015
Khraytiyat, Qatar
N.Al Attiyah
400 sqm

A family house is designed on a plot in khraytiyat, Qatar, the area of the plot is 1314 sqm. The modern designed villa is around 400 square meters and have the L shape design that open completely to a garden.
The entrance elevation is welcoming with warm wood finishing that provide some privacy for the villa interior space. The stair on the right side is exposed through the glass like a sculpture.
On the other side the elevation facing the garden is completely transparent using glass panels with some sliding wood panels units to close in case the resident want to block the sun during the day time.
The living room is extended with a shaded terrace that offer a pleasant outdoor space covered by the cantilever volume above.
The first floor is the bedrooms area with a terrace and has a view on the garden.


The project is on hold 2015