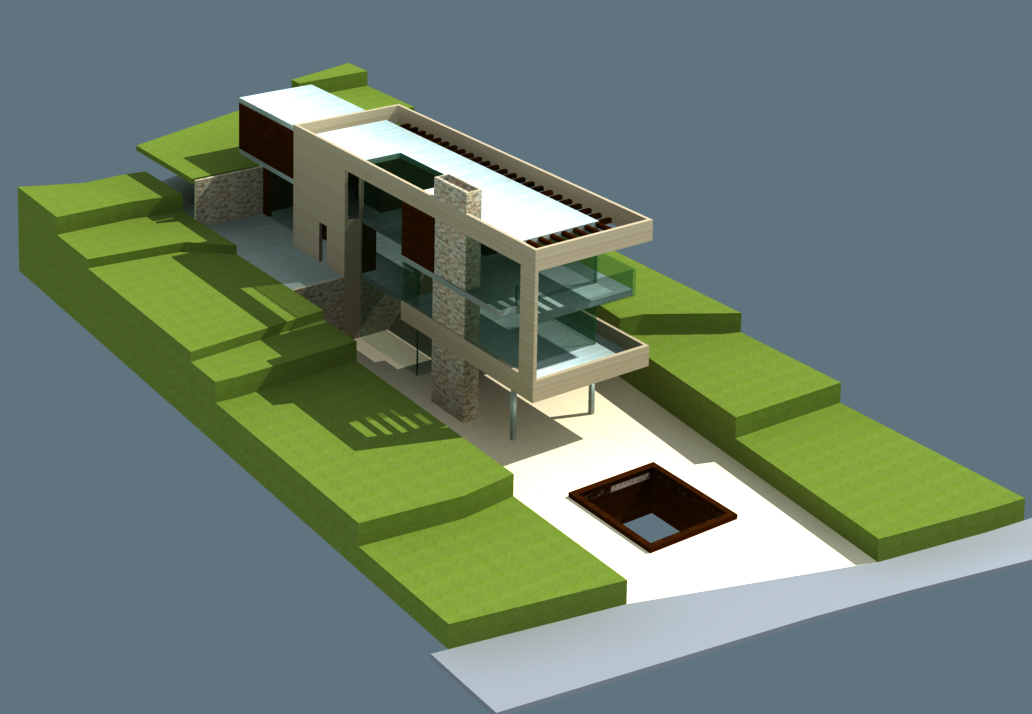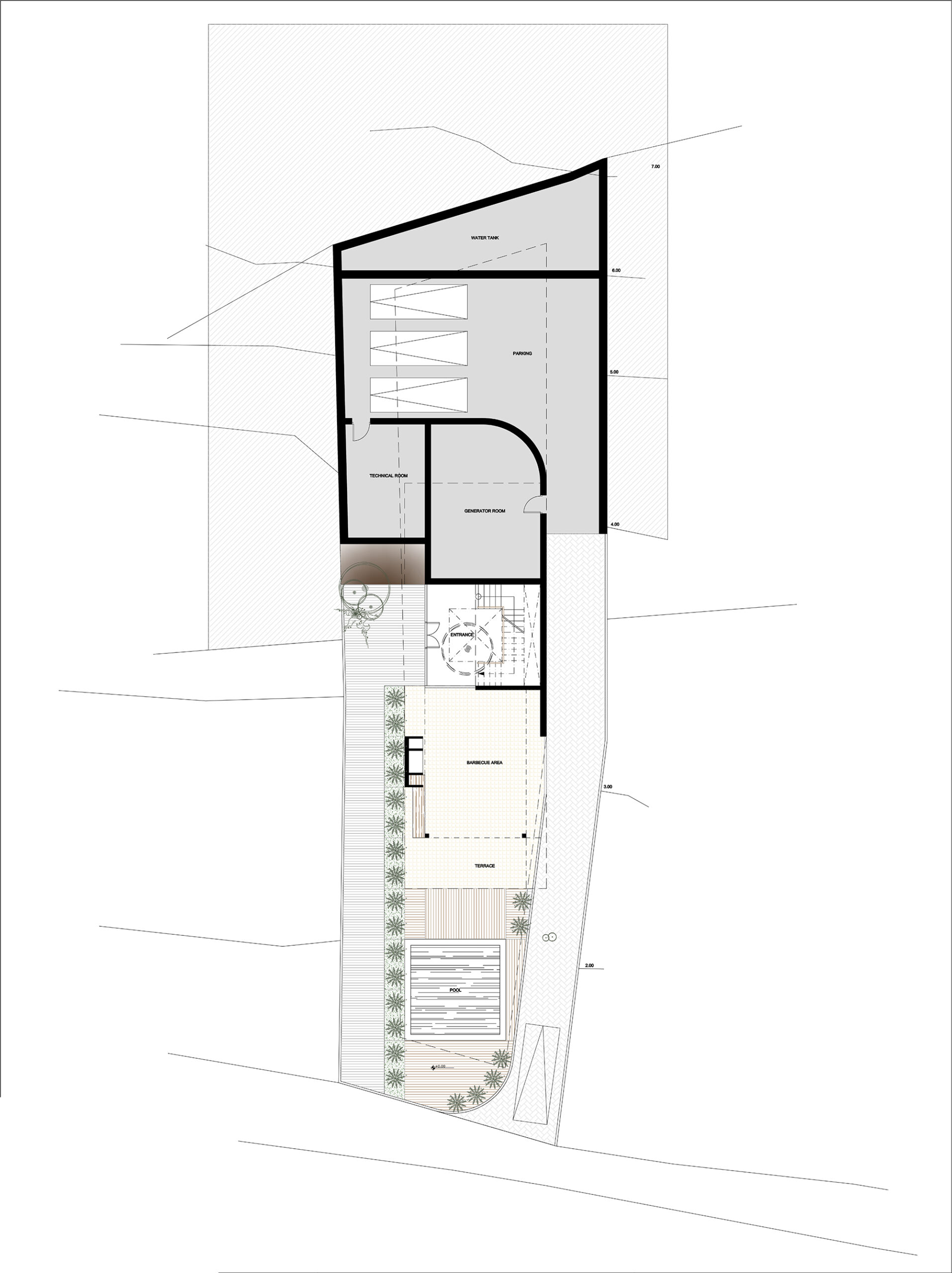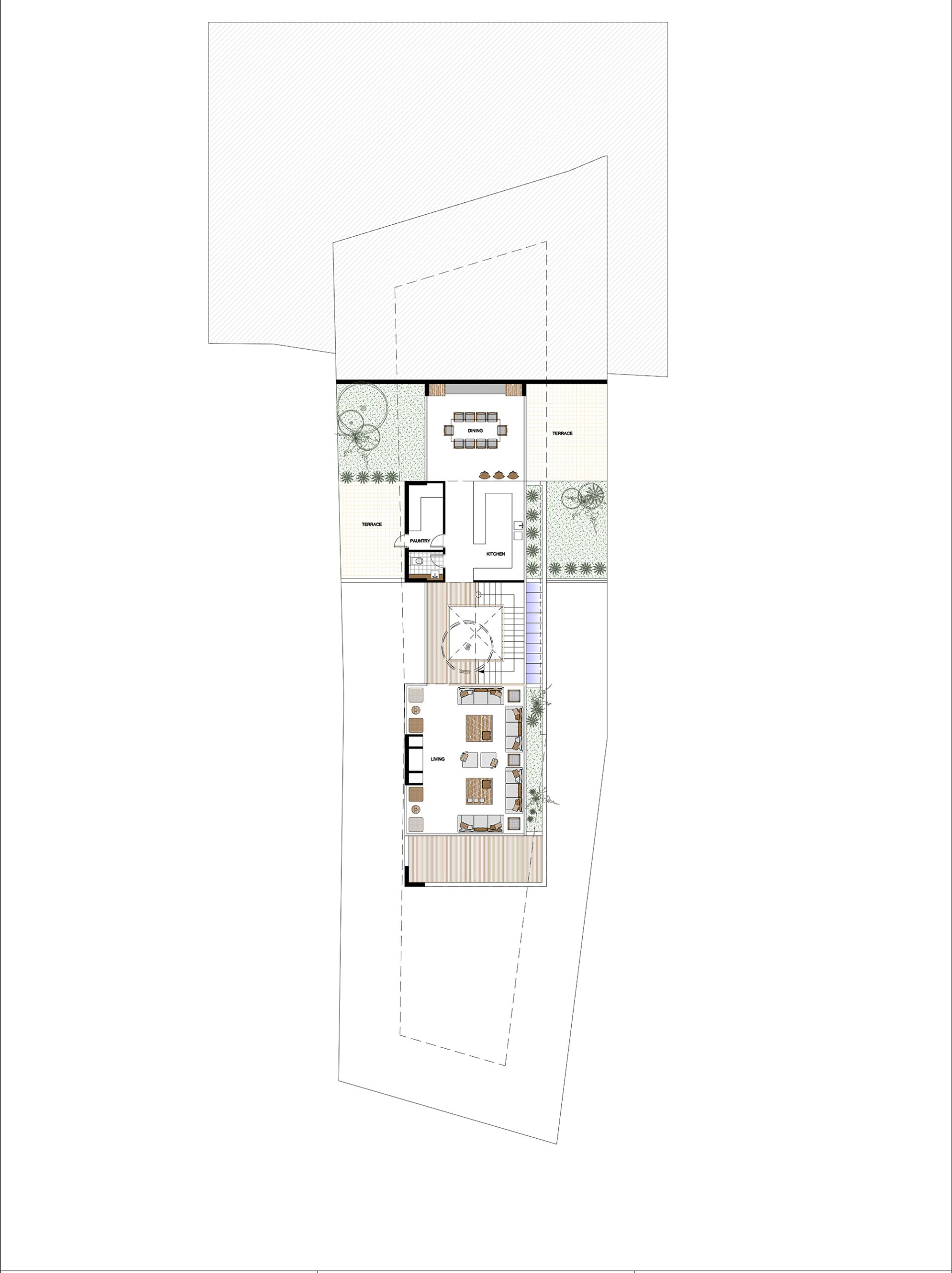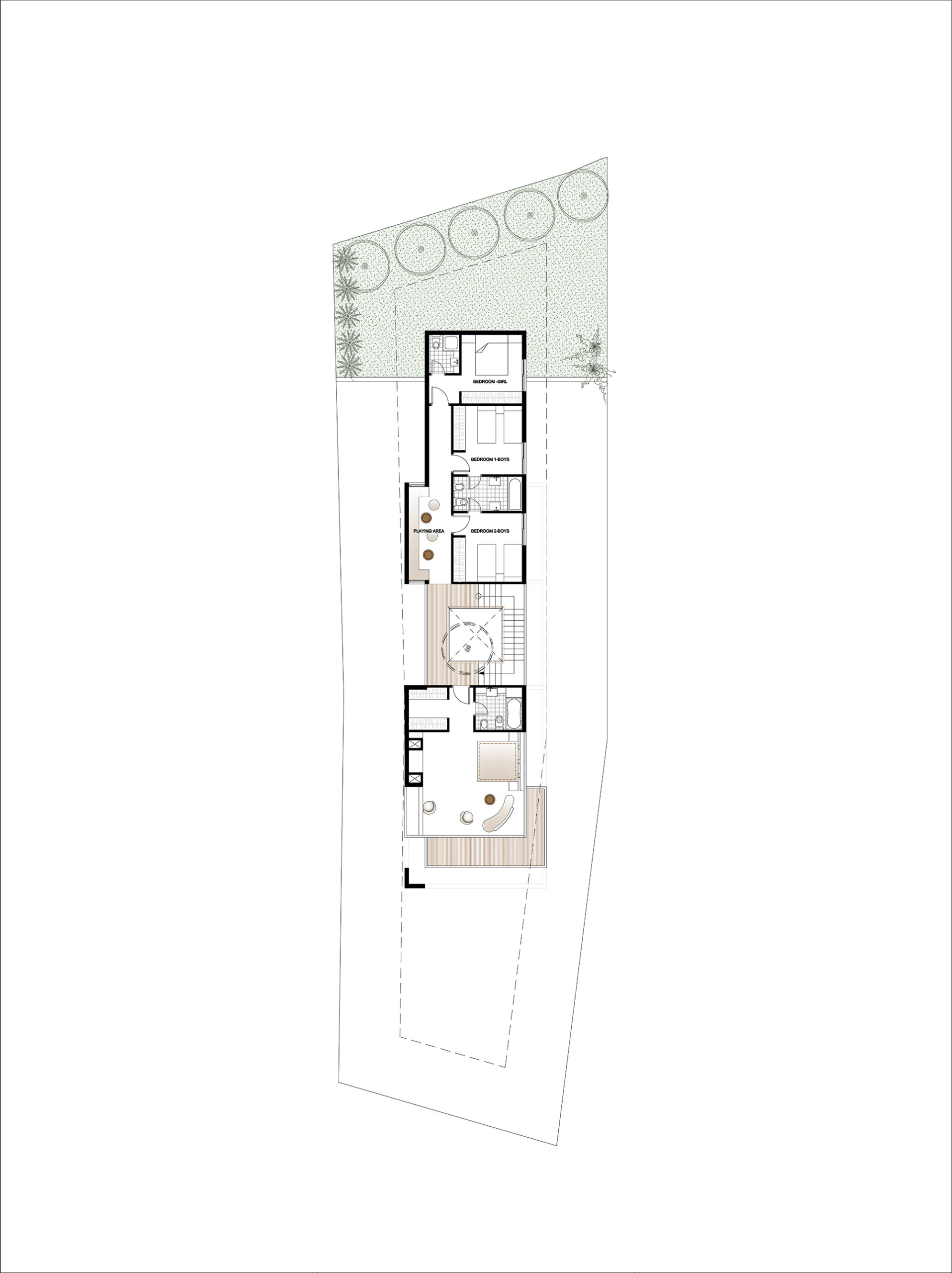The project was designed in 2009
ARCHITECTURE
Plot#2319
The project’s architecture expresses complementary features of a villa, made up of calm, quiet areas designed for family life, as well as reception areas, which are open and welcoming. The ground floor level is a outdoor shaded area for barbecue area, terrace area and pool, along with a parking and technical rooms. The villa is well integrated in the site and has terraces and balcony on the 3 levels facing the view and connected to the garden outdoor.




