The project was executed in 2017.
Sheikh Abdalah Al Thani compound
The project is a compound, that consist of a main villa, majlis, mosque, 4 son's villa and annex service building.
2016
Doha, Qatar
Sheikh Abdalah Al Thani
2500 sqm
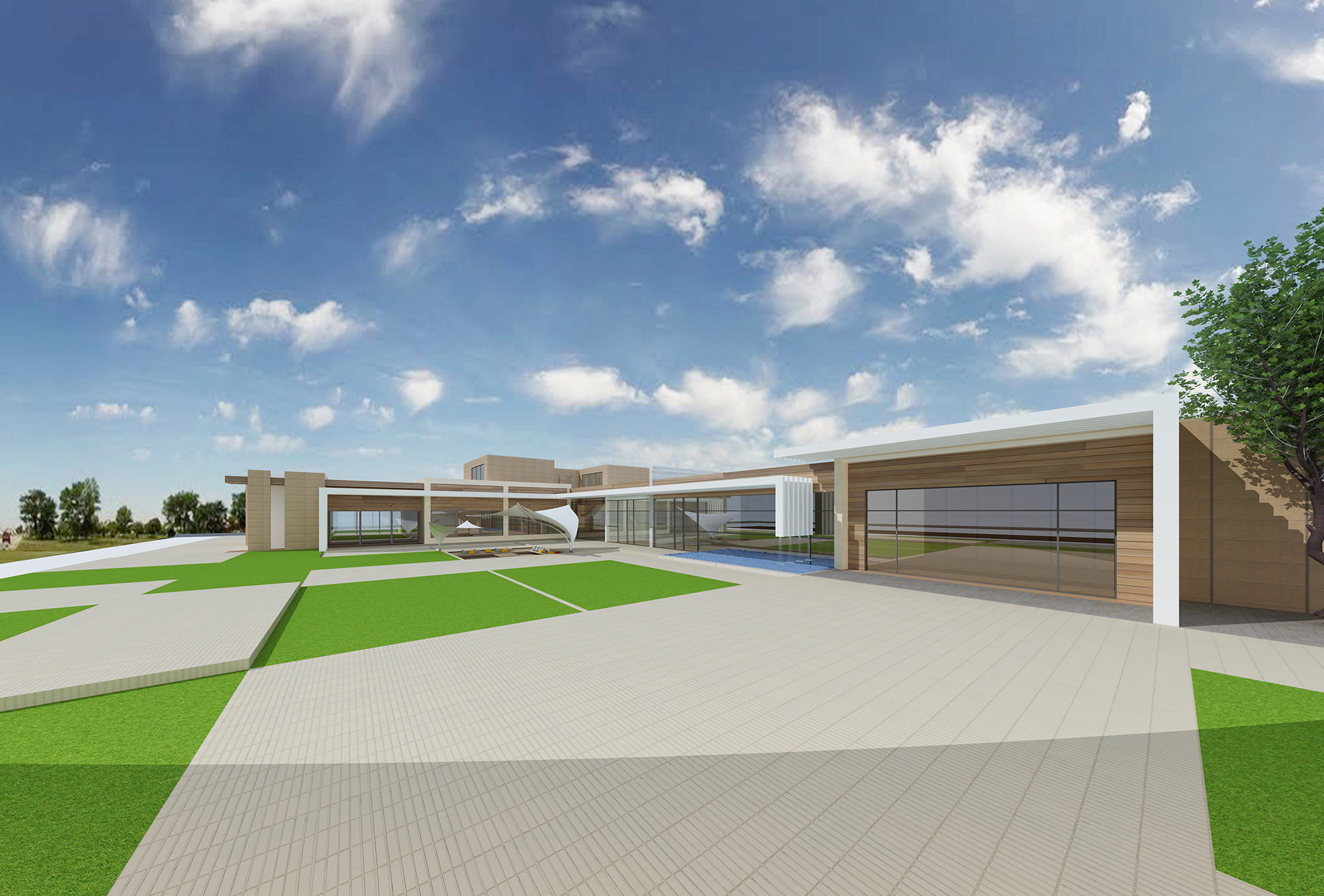
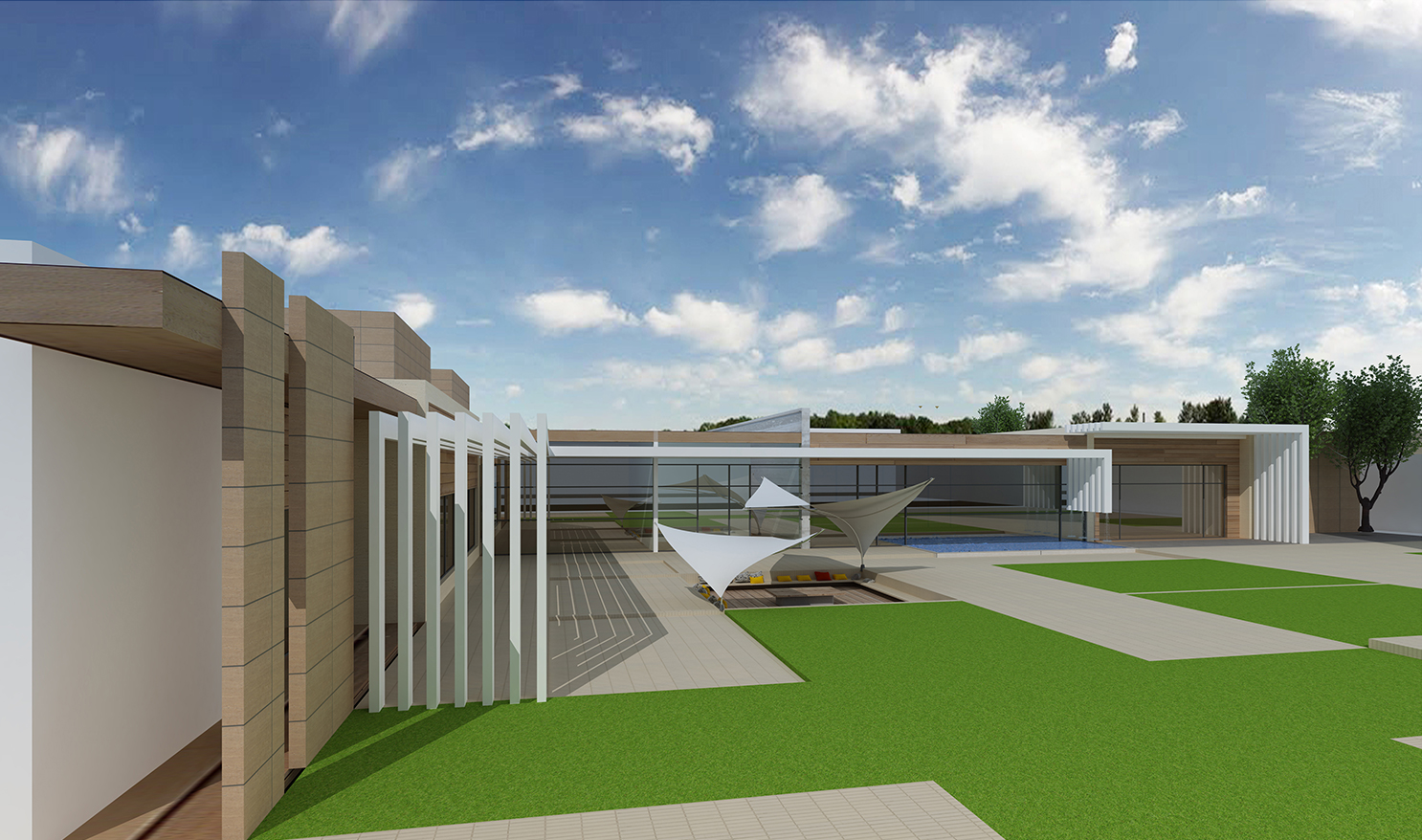
The villa is an L shape building, that open to a outdoor garden with a landscaping design that extend the interior space to an outdoor sitting area and water feature.
The villa has a main entrance that give access to 3 different zones, the indoor pool, the living and dining rooms that are for guests, and the private area of the villa where we have a family living and dinning with an open kitchen, in addition to the bedrooms zone.
The architecture is a mix of volumes creating a succession of spaces that gives each an identity and privacy. We used different materials creating volumes and shaded areas that filter the sunlight.
The interior design is a mix between luxurious in the main living and dining room where guests are invited. In contrast to a modern and simple design for the family area. A practical and elegant design for the bedrooms using patterns and light colors for padding and background with light effects to create cozy environment.
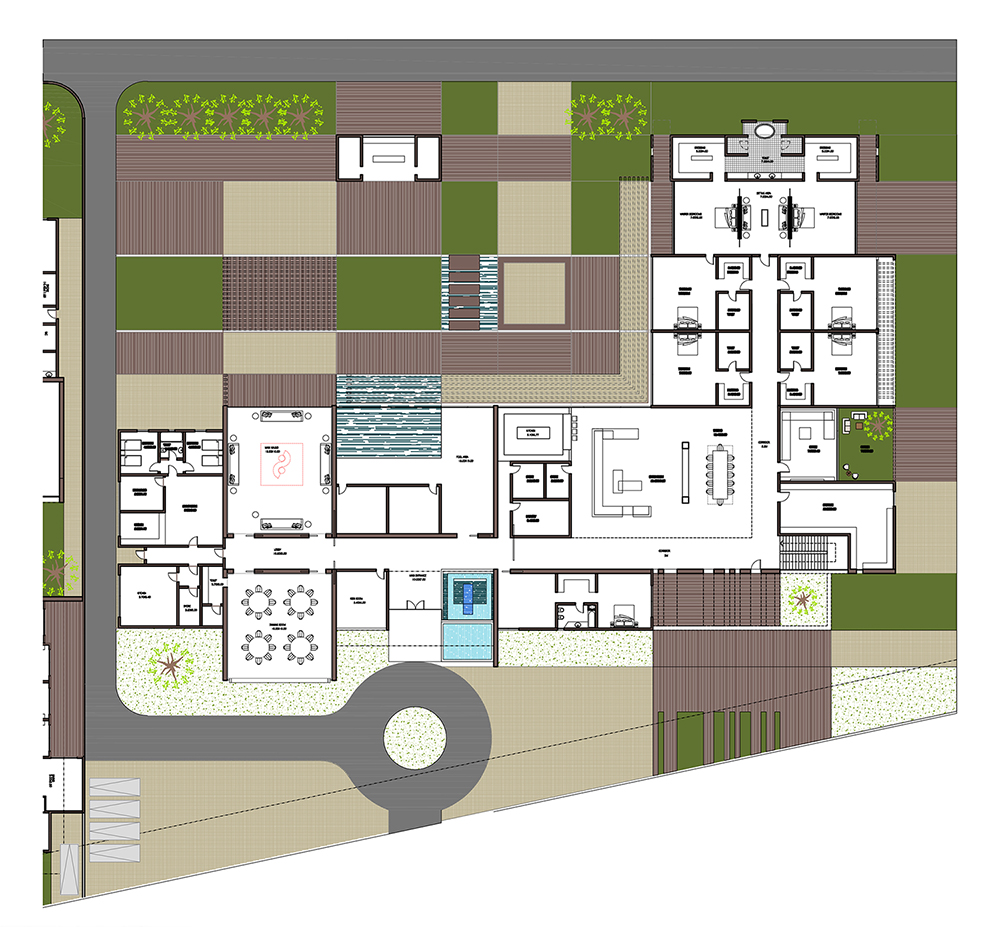
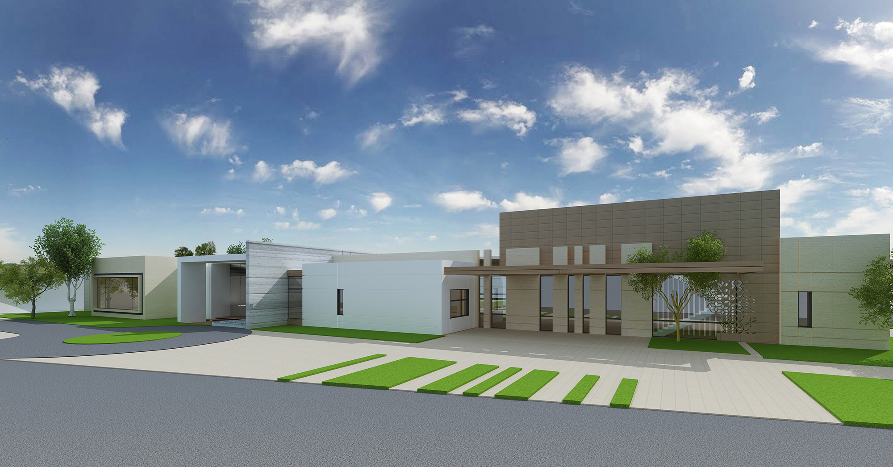
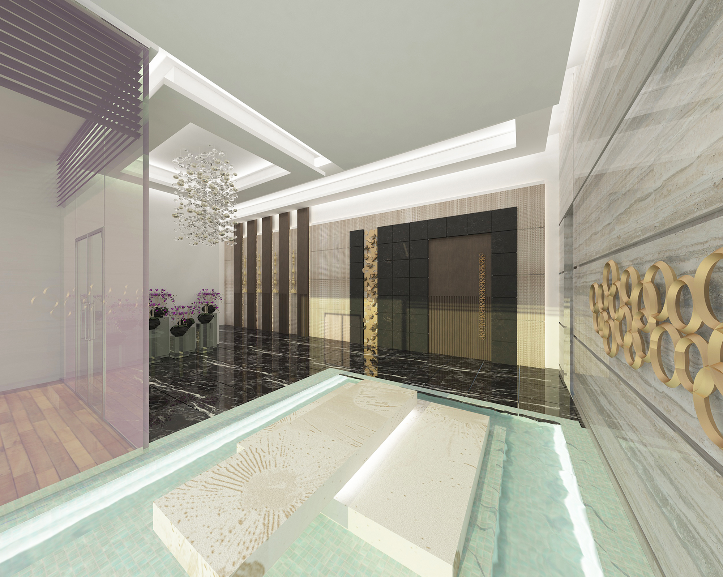
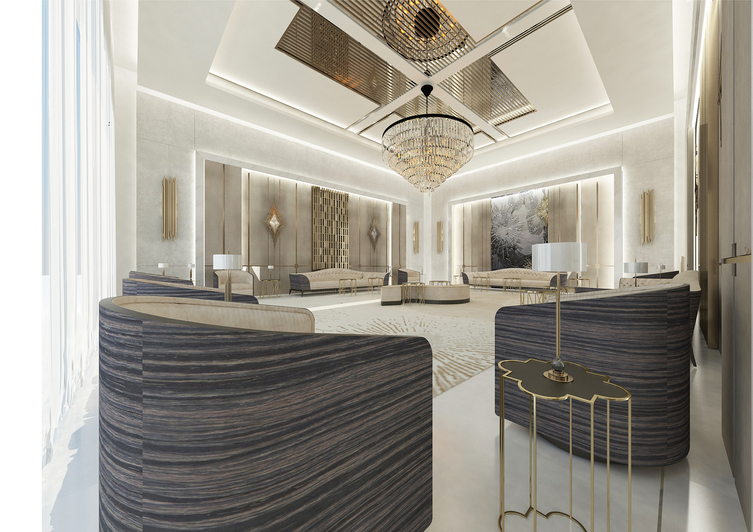
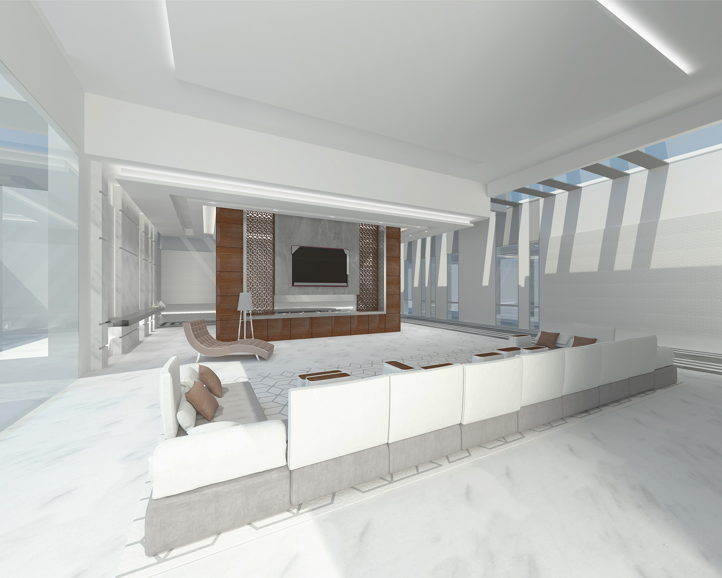
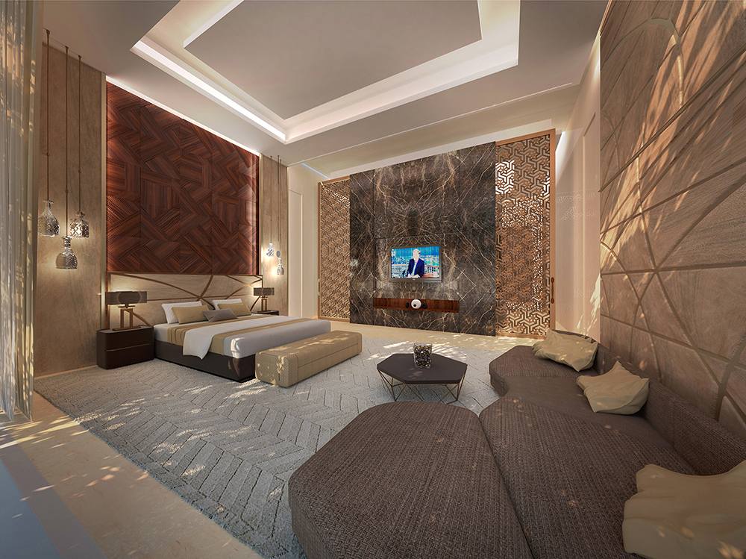
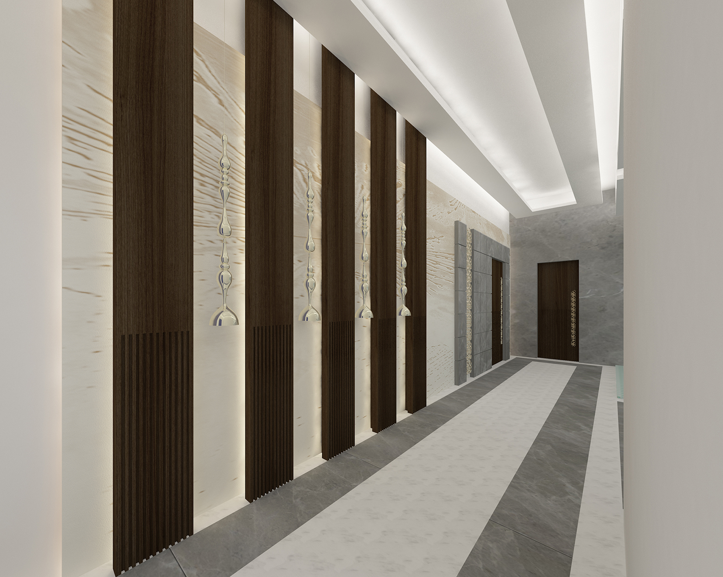
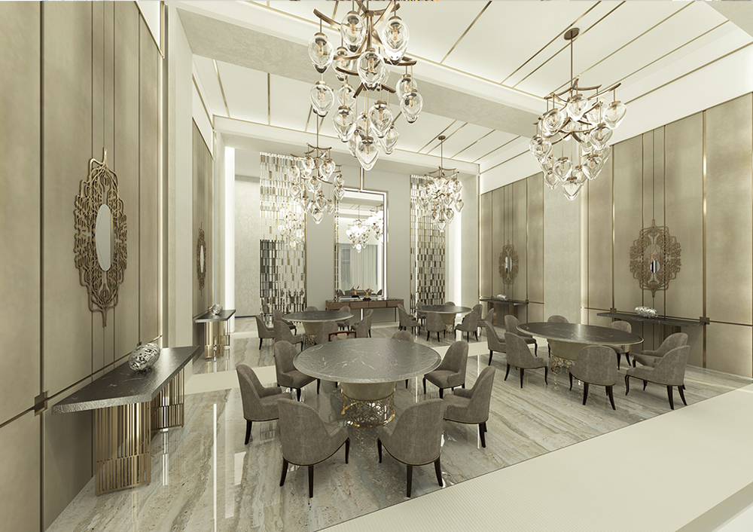
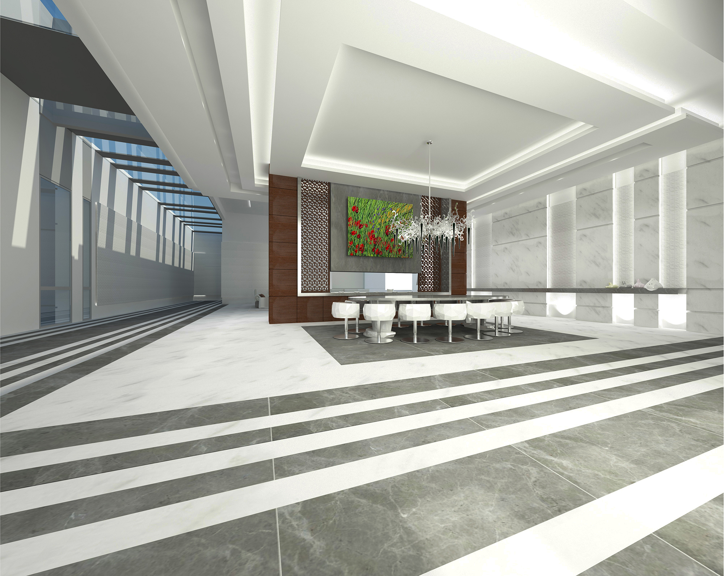
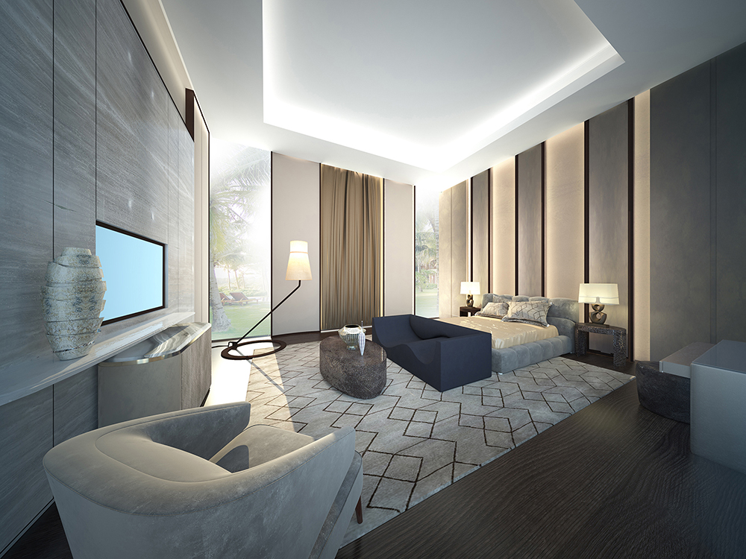
The project was executed in 2017.