The project was executed 2017.
VILLA Ali Al Hmedi
The project’s architecture expresses complementary features of a villa, made up of calm, quiet areas designed for family life, as well as reception areas, which are open and welcoming.
2016
Doha, Qatar
Ali Al Hmedi
1200 sqm
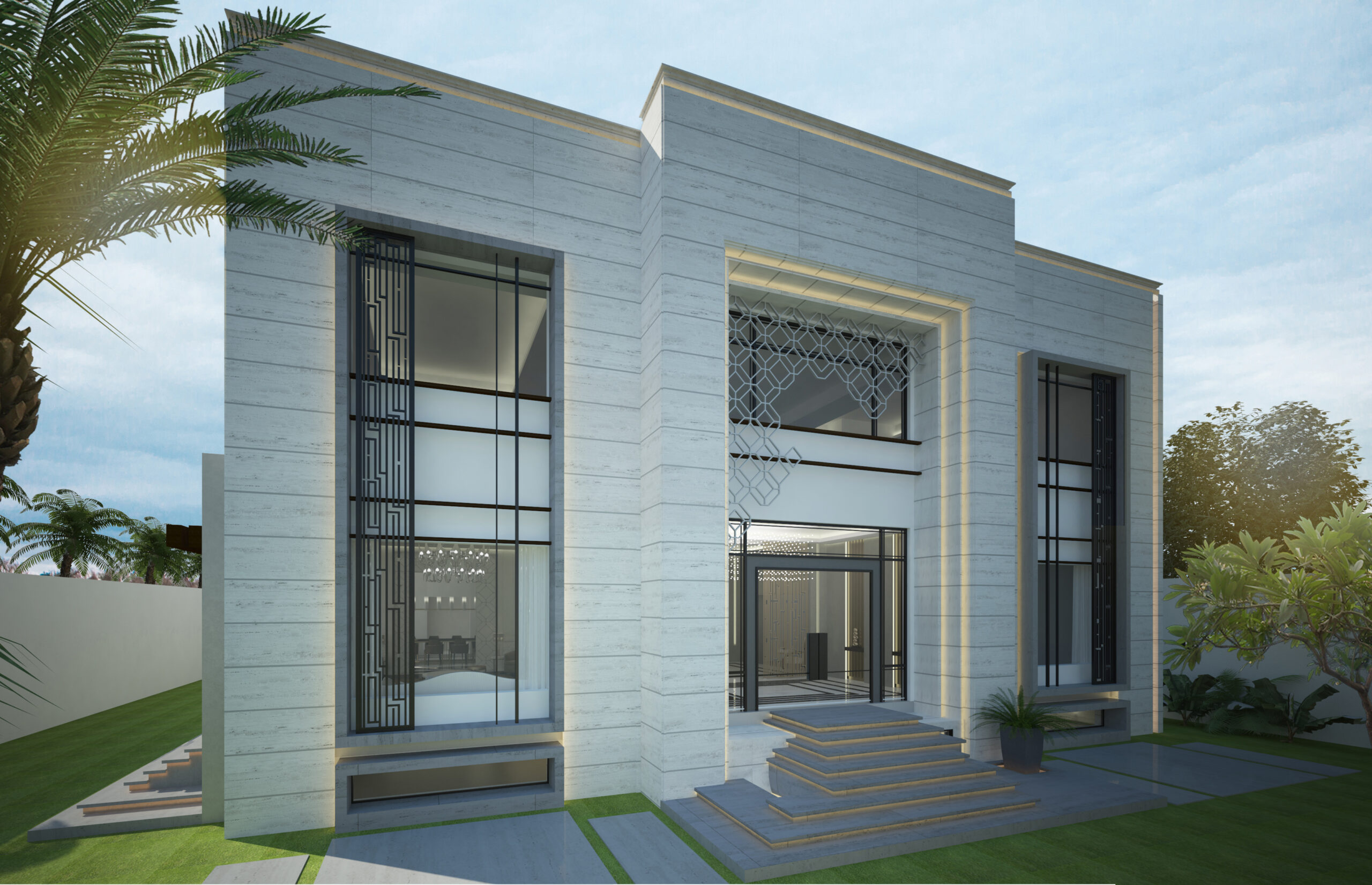
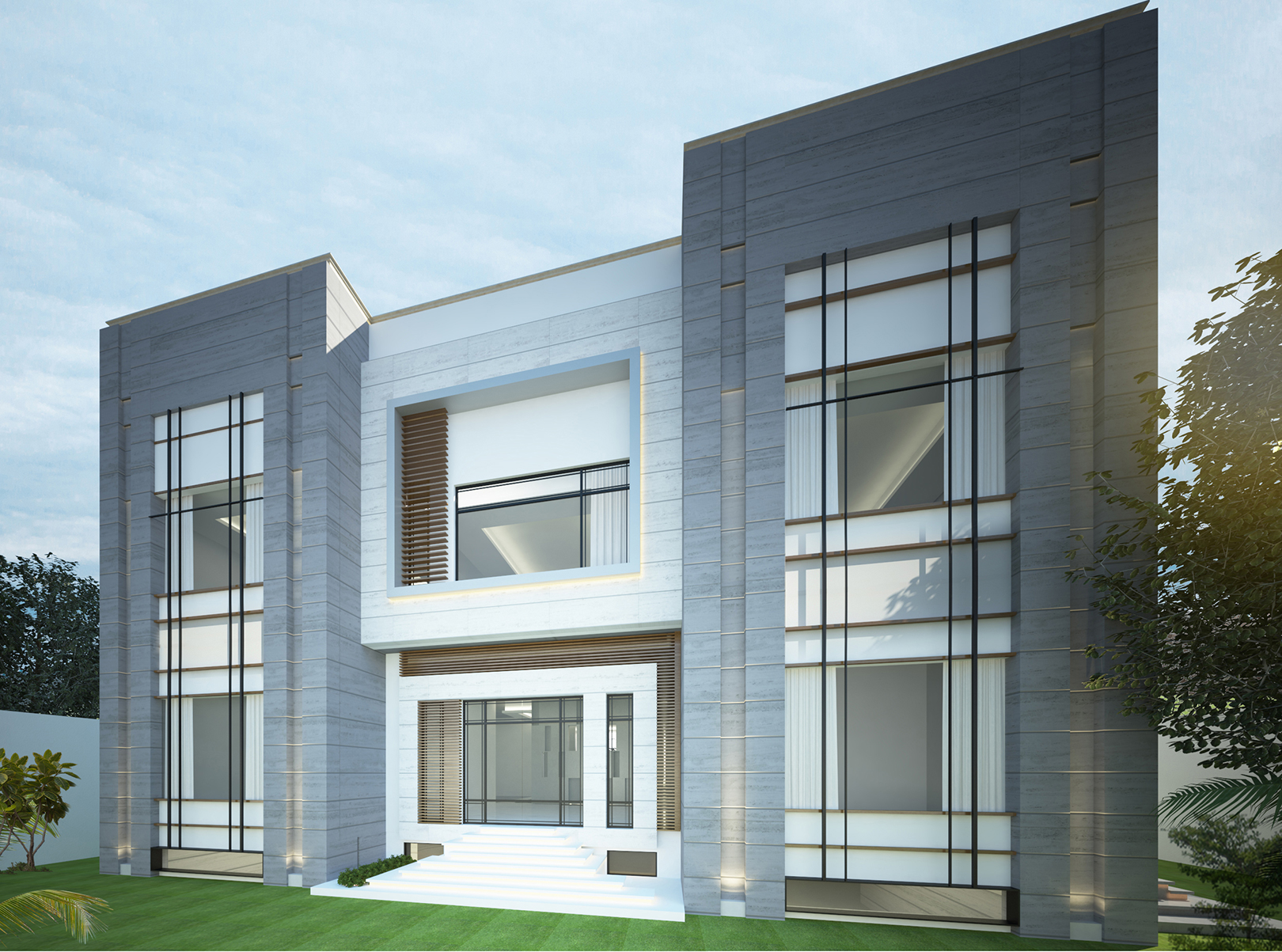
The family villa was designed on a plot 1200 square meters, with t total built up area 1200 square meter. A basement that has a gym, spa, and pool, ground floor with living dining rooms and kitchen, first floor that has the bedrooms, and finally a penthouse that has bedrooms.
The villa has a cubic form, sharp edges elevations with stone cladding and light design to put in relief the opening.
Each elevations was studied to create a transparency with the outdoor gardens around the villa using patterned panels that filter the sunlight and create a lovely and warm ambiance inside the interior spaces.
The same concept was used for the interior space were patterned panels made the separation between the entrance and living room.
The wide openings of the elevations allow the sunlight to come inside the rooms with different pattern shapes.
The patterns were used to decorate walls, frames, ceiling and wood finishing.
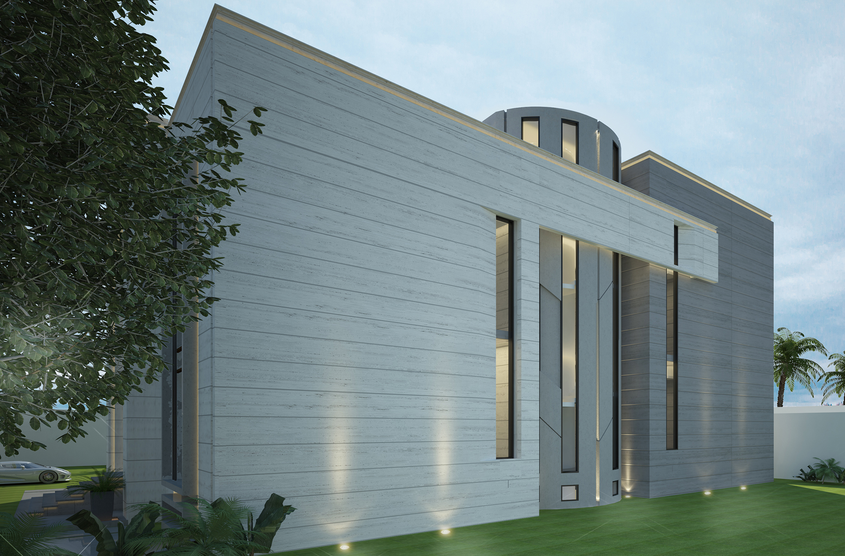
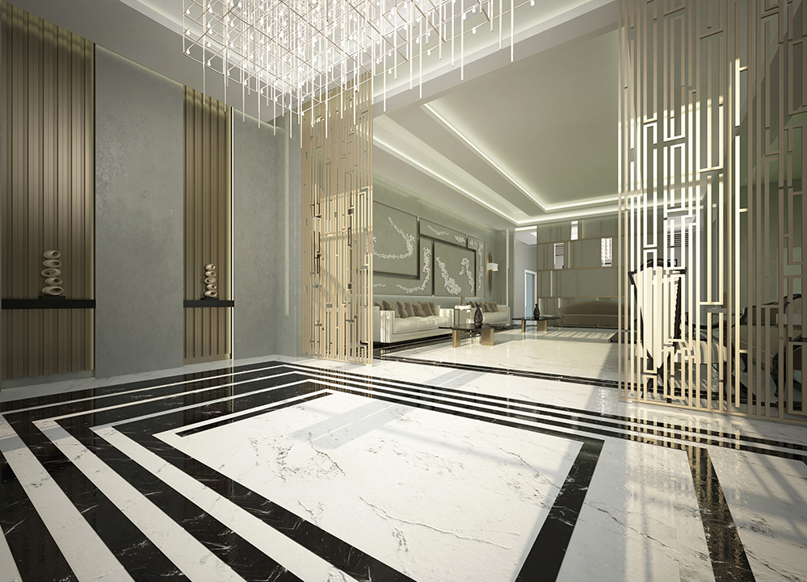
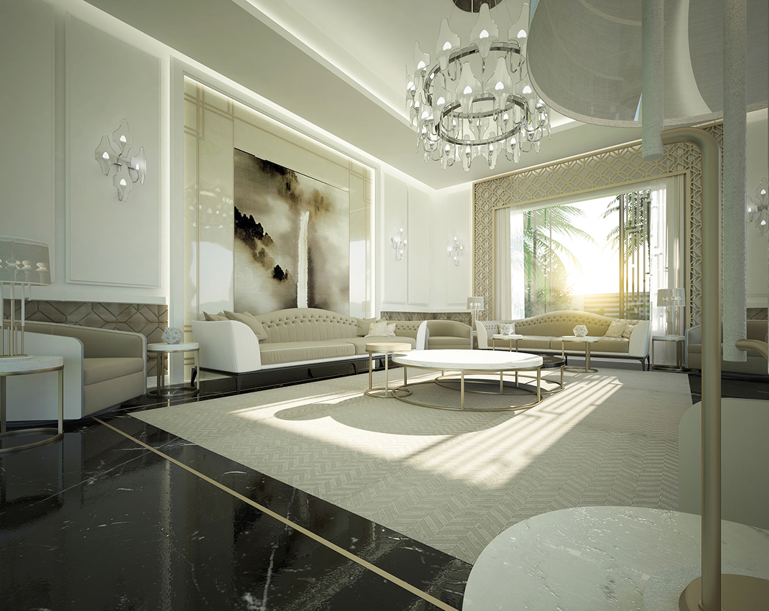
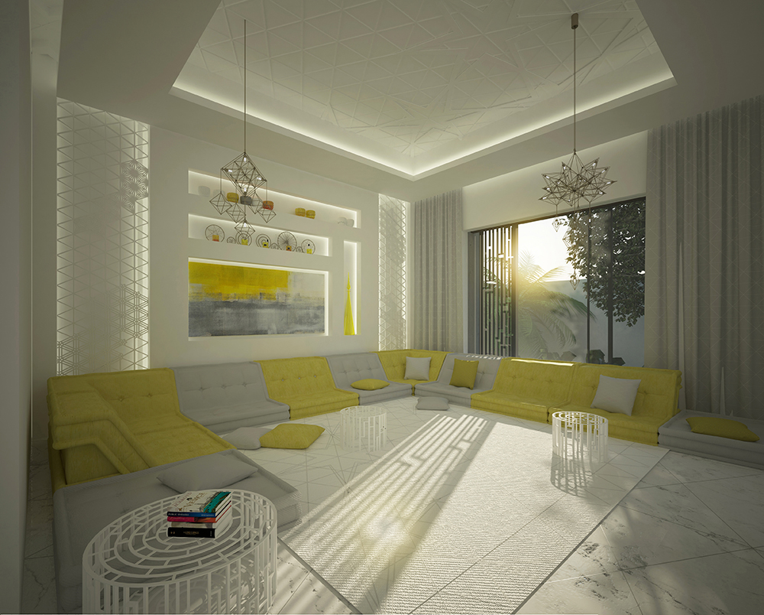
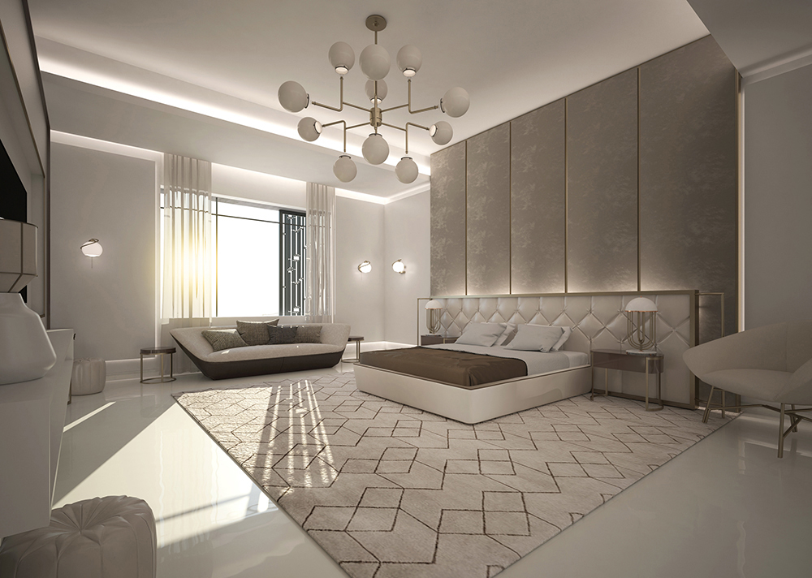

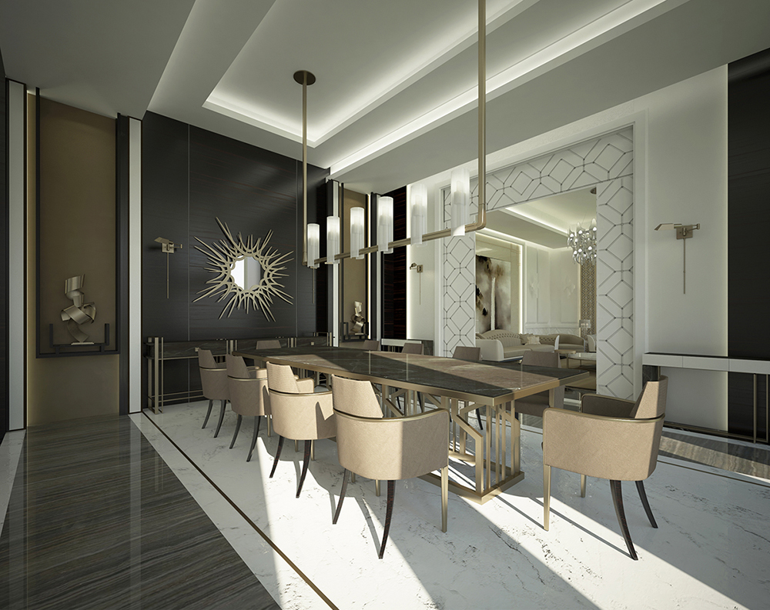
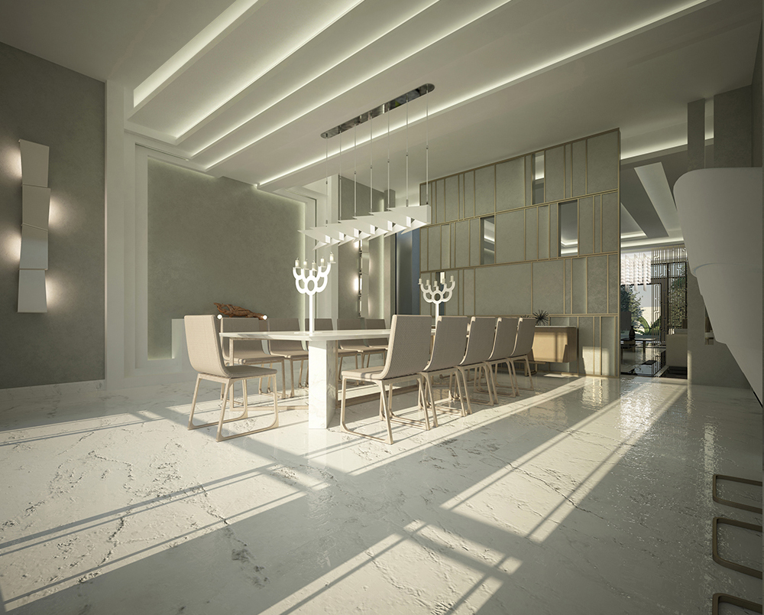
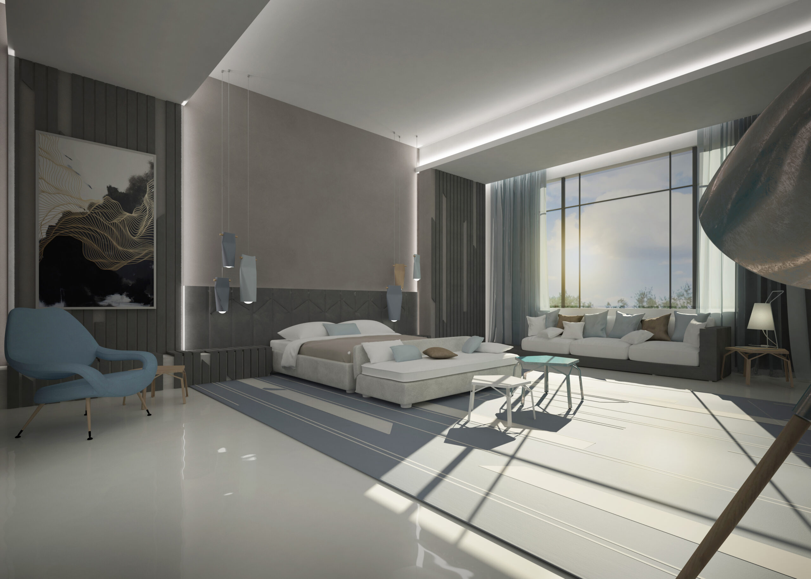
The project was executed 2017.