The project was built in 2017.
Villa compound
The compound is a 4 villas designed on a plot 1200 square meters
2016
North, Qatar
Khalifa Al Kuwari
1200 sqm
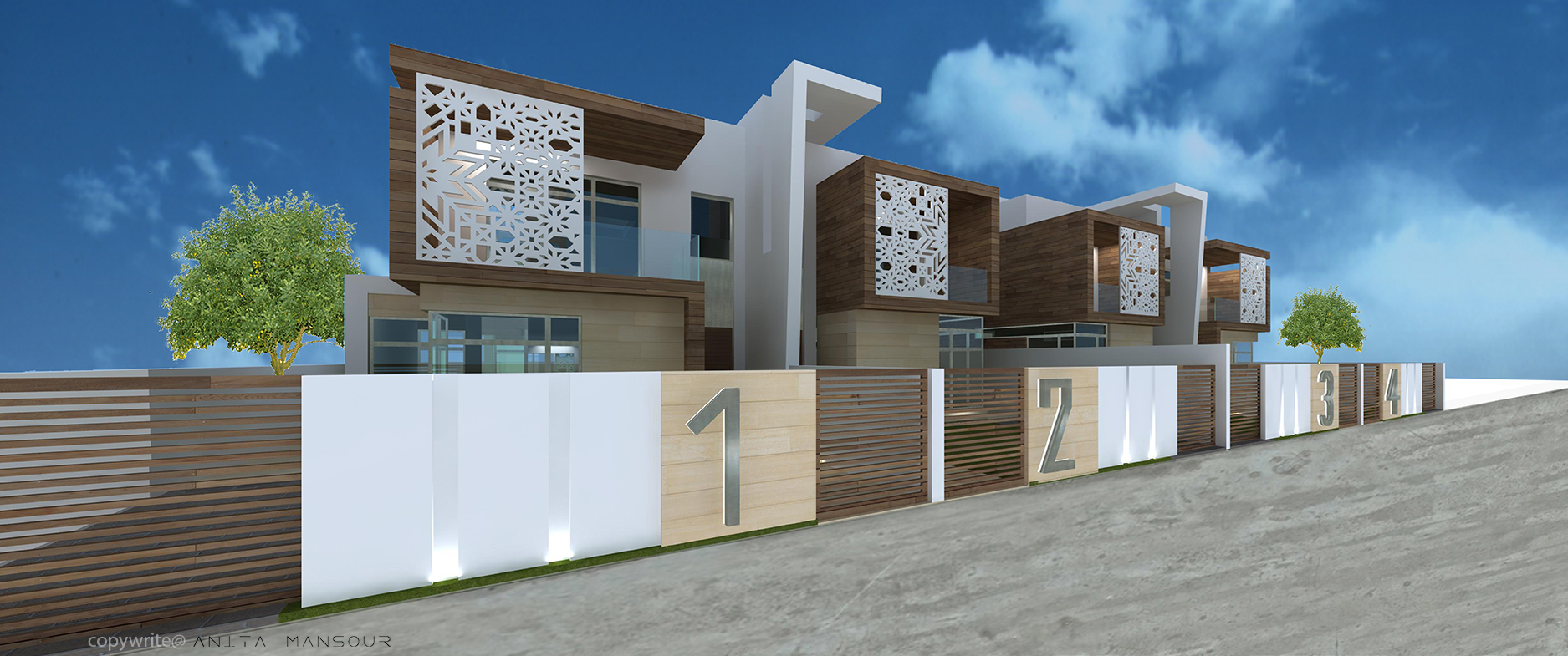
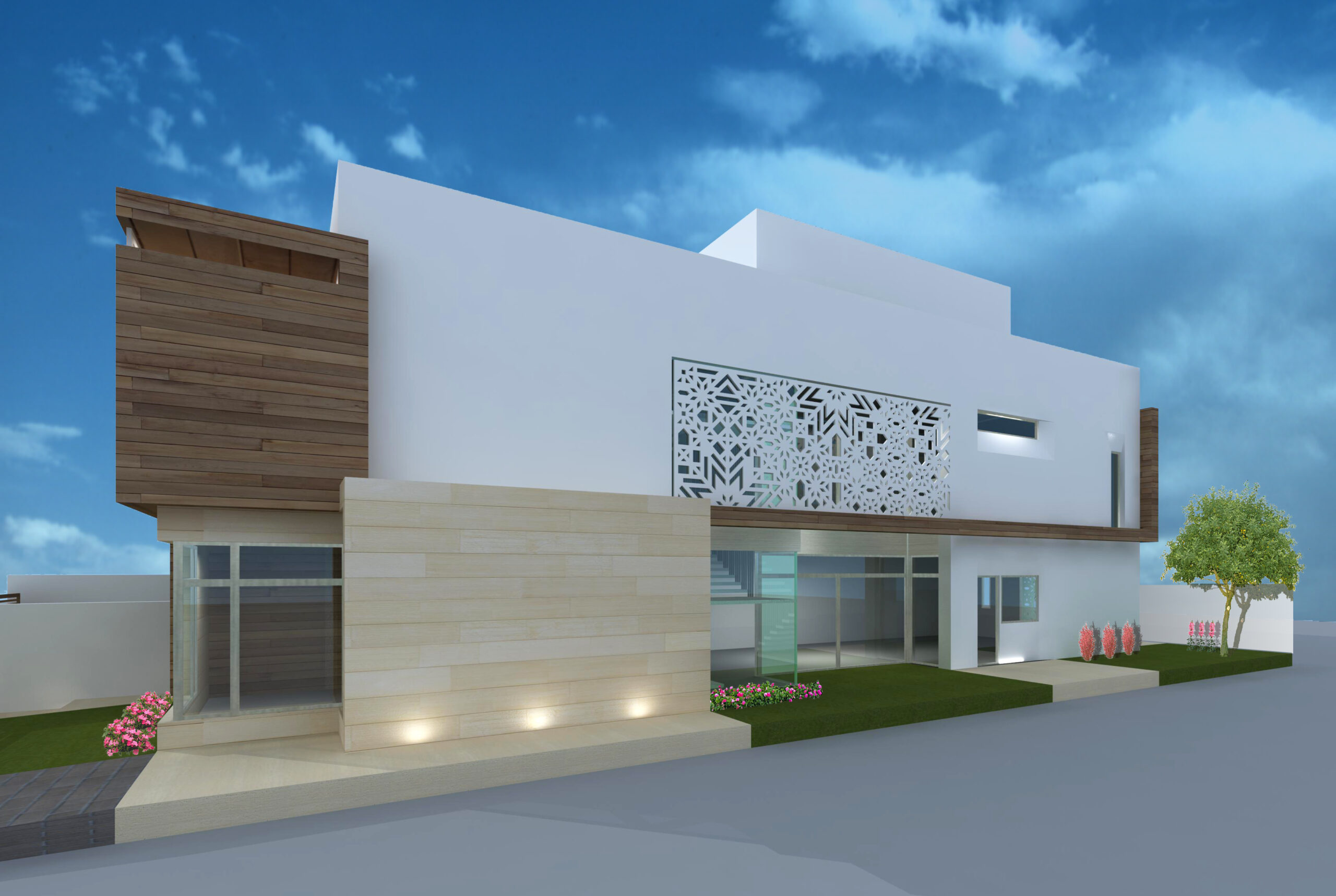
The villa compound is a 4 villas each 350 square meters area, a ground floor, first floor and a penthouse. Each villa has a parking gate and an entrance that open to a garden. The elevations of the villas are designed to provide privacy and communicate the interior space with the outdoor gardens, the arabesque pattern used on the elevations are installed on the balconies to have privacy for the owner and at the same time filter the sun light into the indoor space.
On the side elevations a garden is integrated into the building, this garden is double height covered with a pergola and the arabesque pattern panels. The indoor space is open to the garden.
Two types of villa modern villa is designed both has 3 levels, connected with an internal stair that is a piece of art inside the space.
The material used on the elevation was also used in the indoor space to ensure a continuity and contrast. The bedrooms are open to balconies to expand the indoor space and create a shaded area were the light is filtered through the arabesque pattern of the panels.
The bedrooms that open to the gardens has the arabesque pattern panels installed on the elevation to create some privacy. The background of the bed has similar pattern with some indirect light.
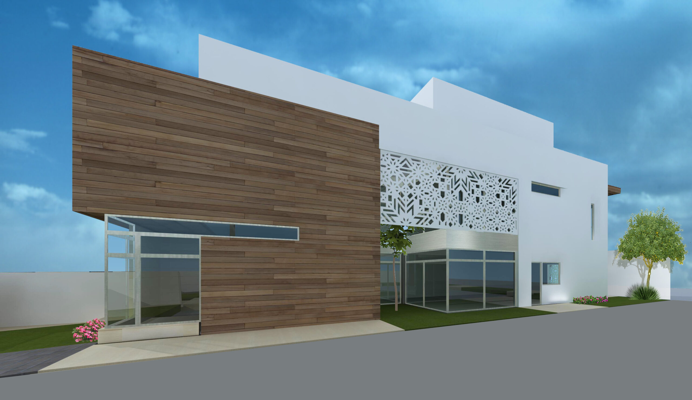
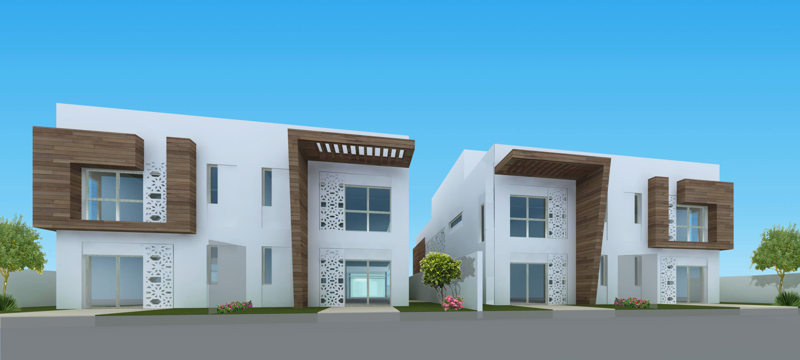
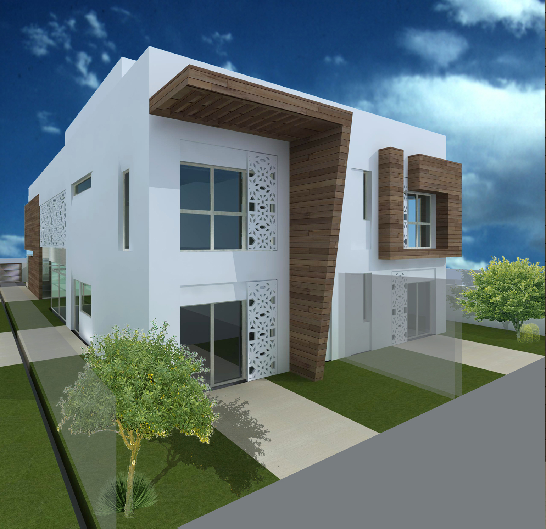
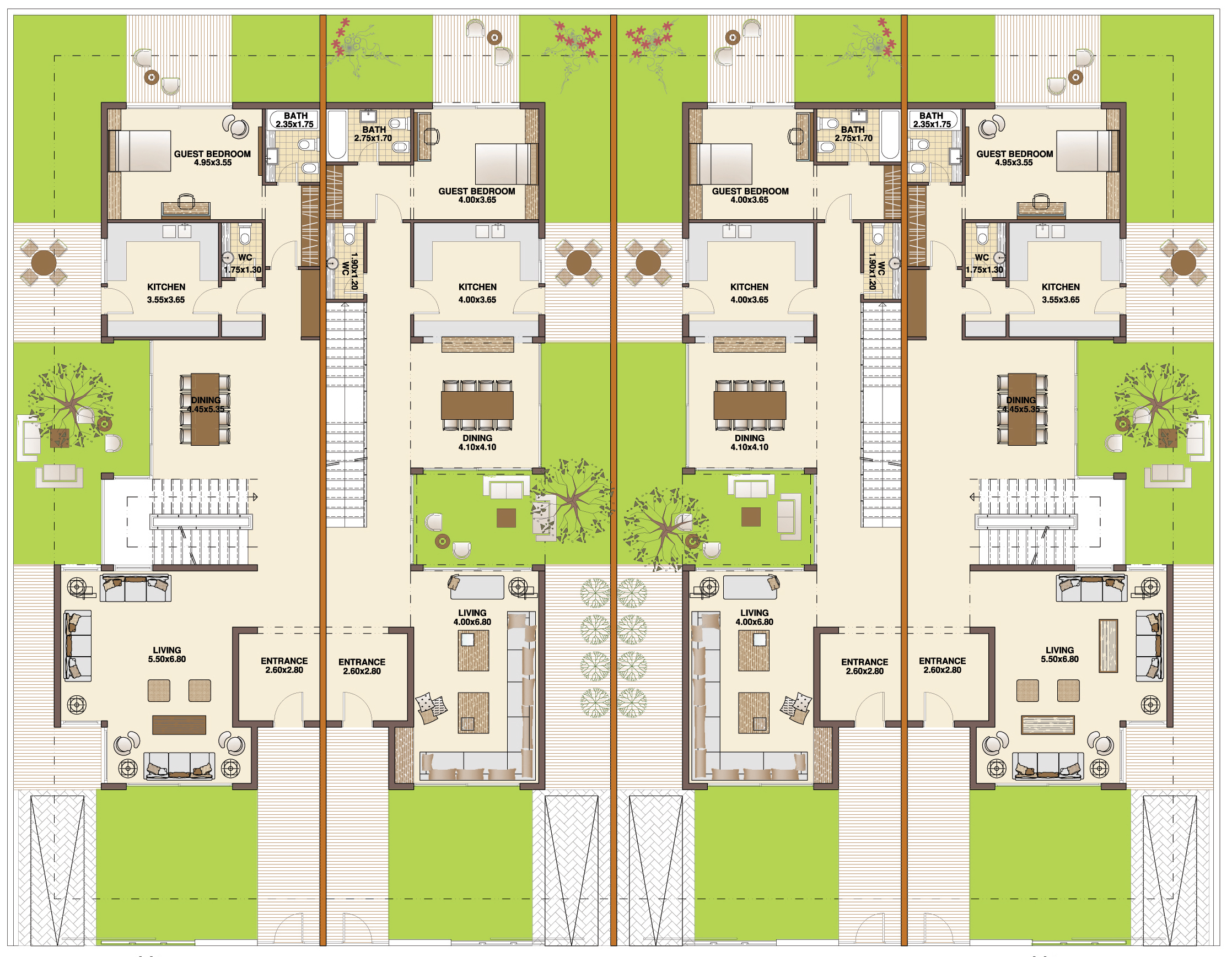
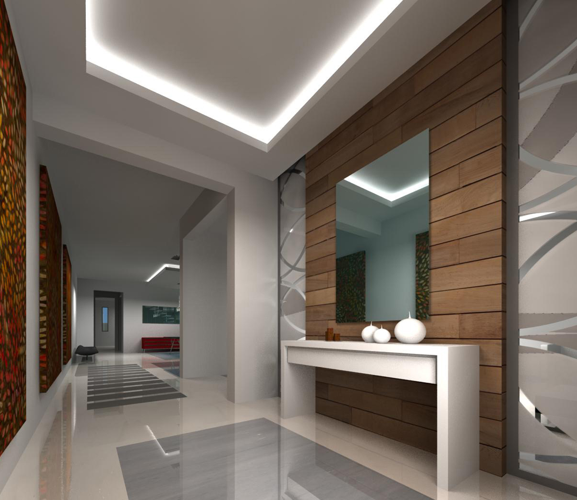
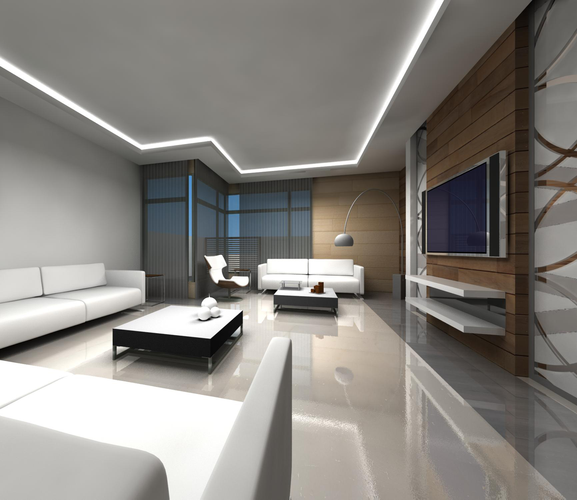
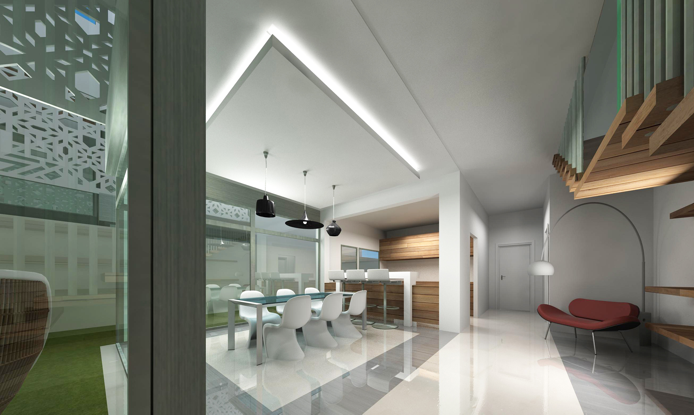
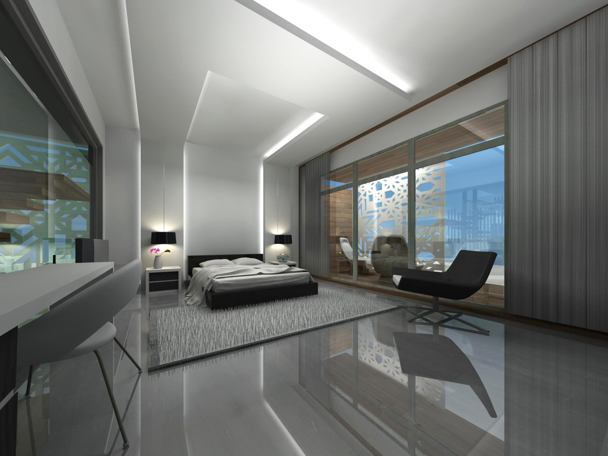
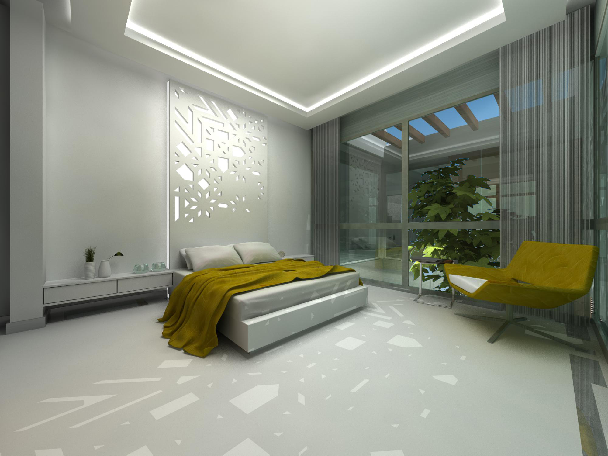

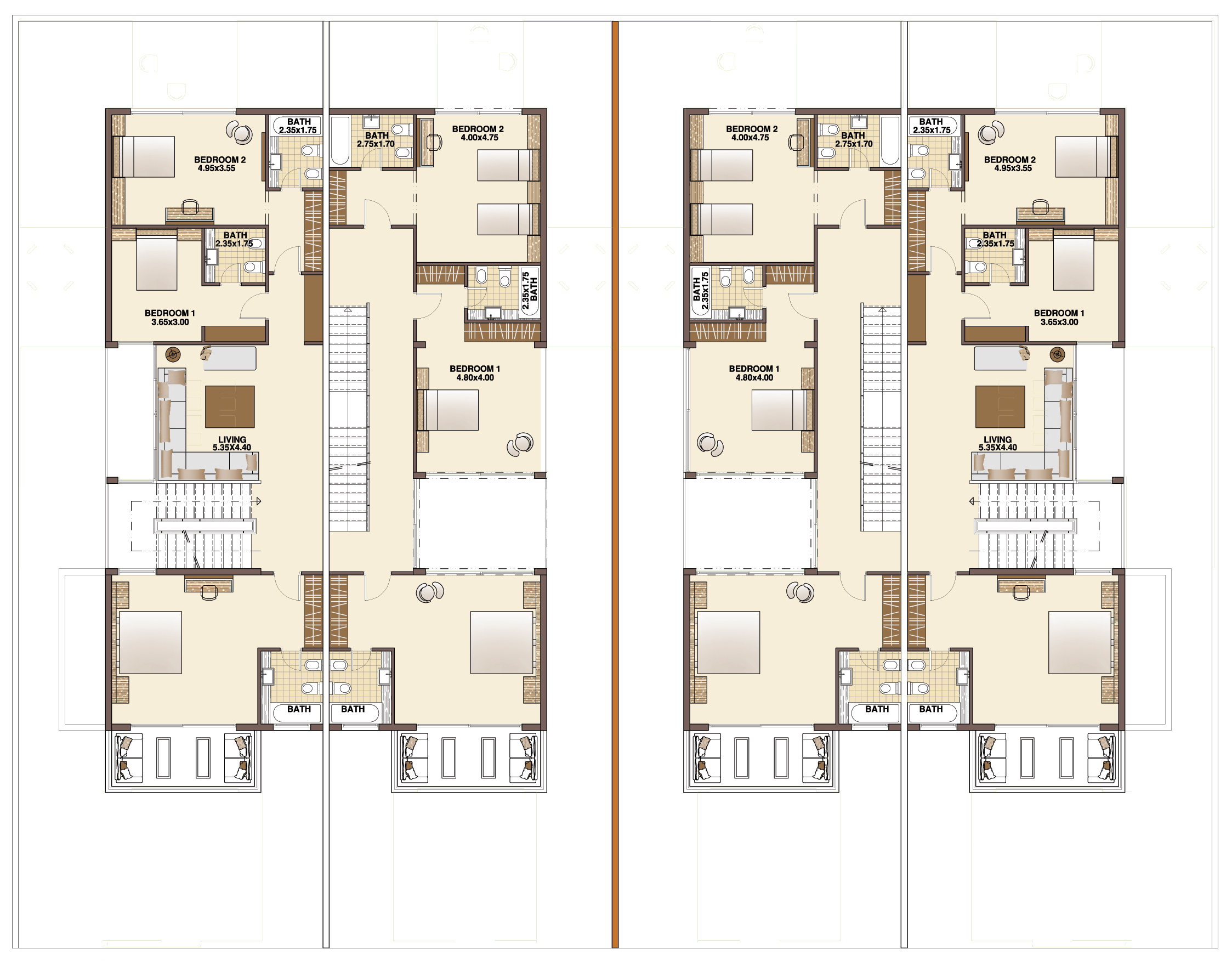
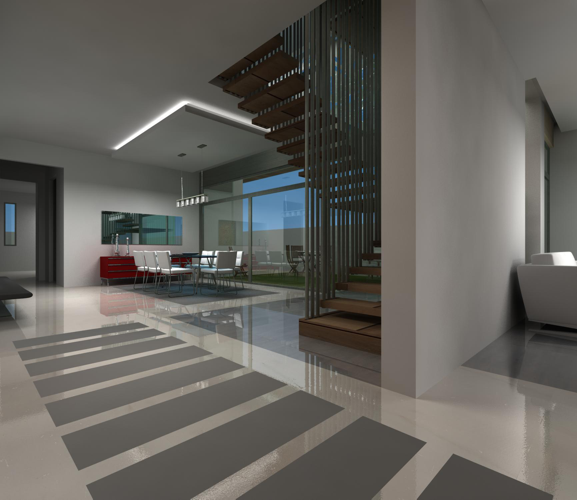
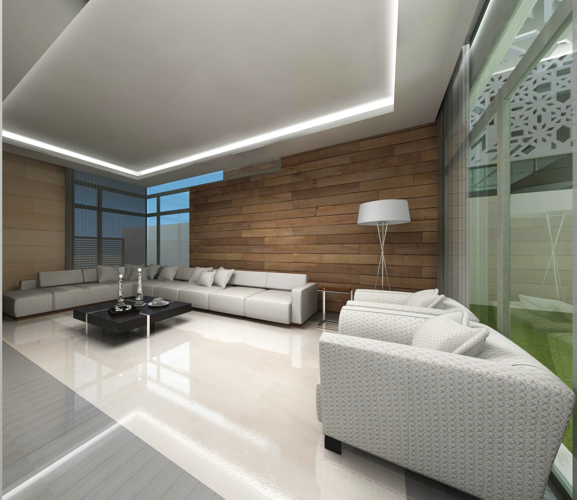
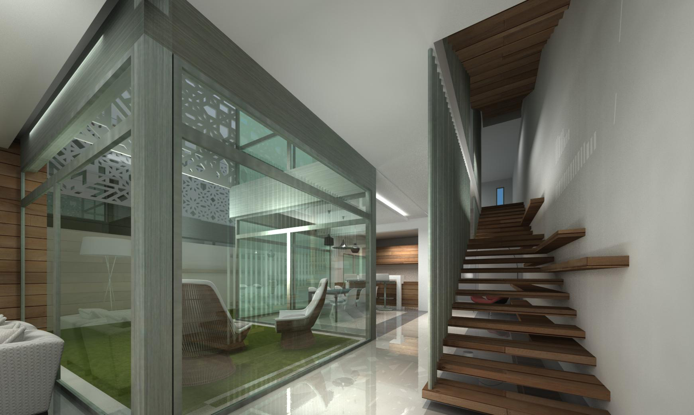
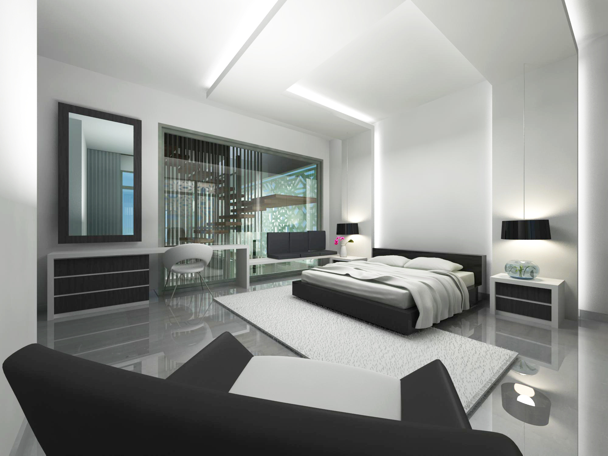
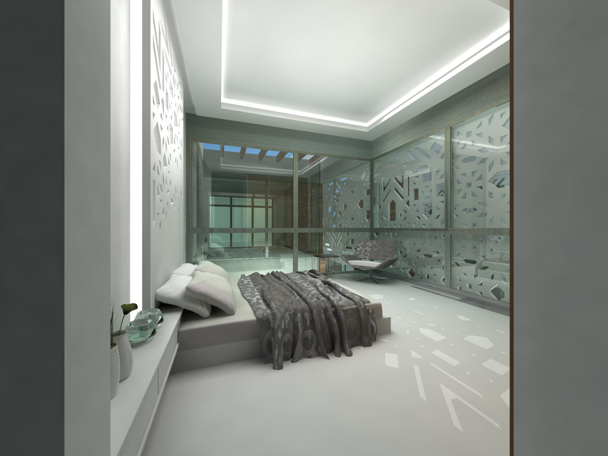
The project was built in 2017.