The project was executed in 2014.
Villa H.Al Manai
The project’s architecture expresses complementary features of a villa, made up of calm, quiet areas designed for family life, as well as reception areas, which are open and welcoming.
2014
North, Qatar
H.Al Manai
3000 sqm
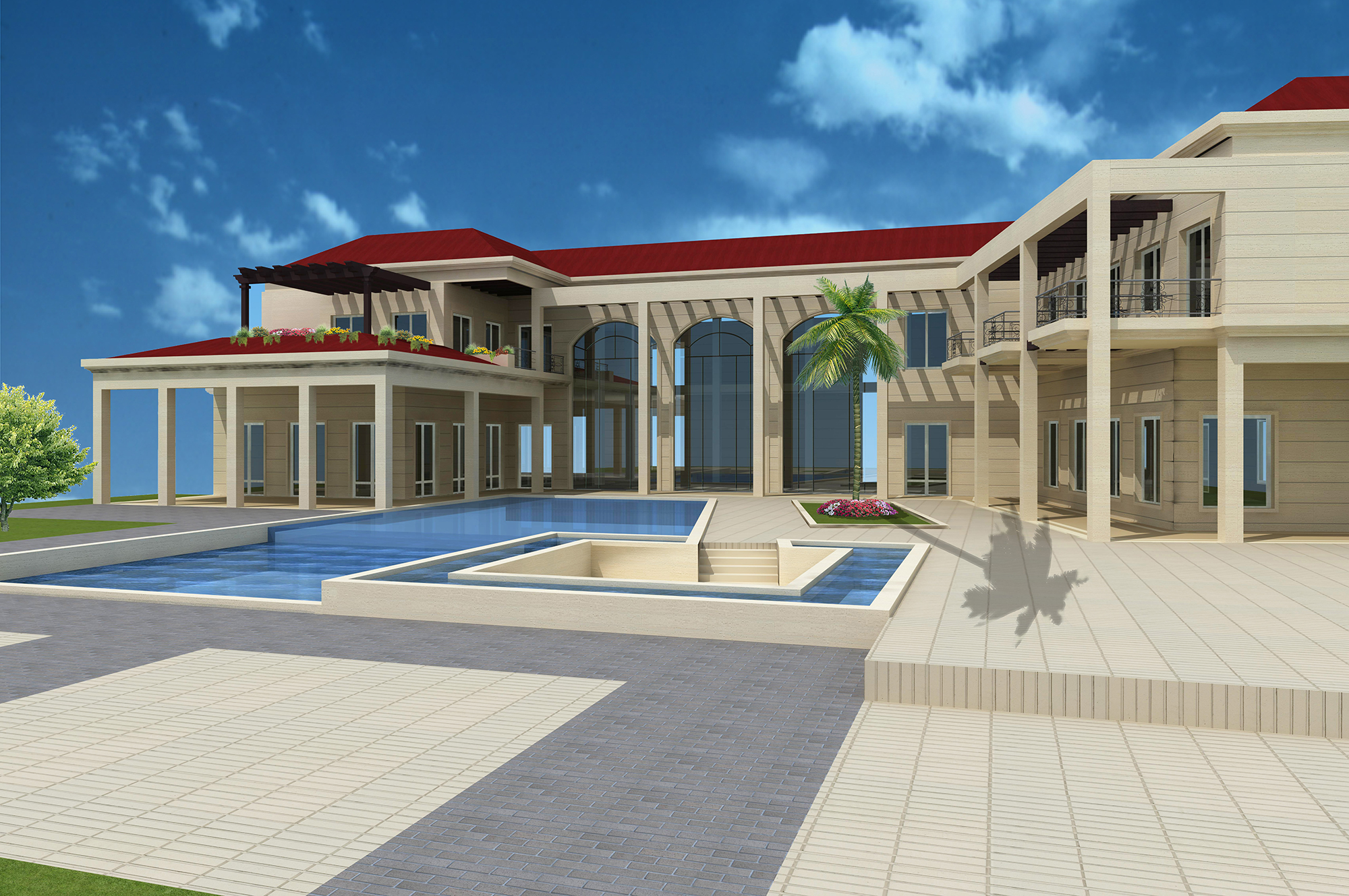
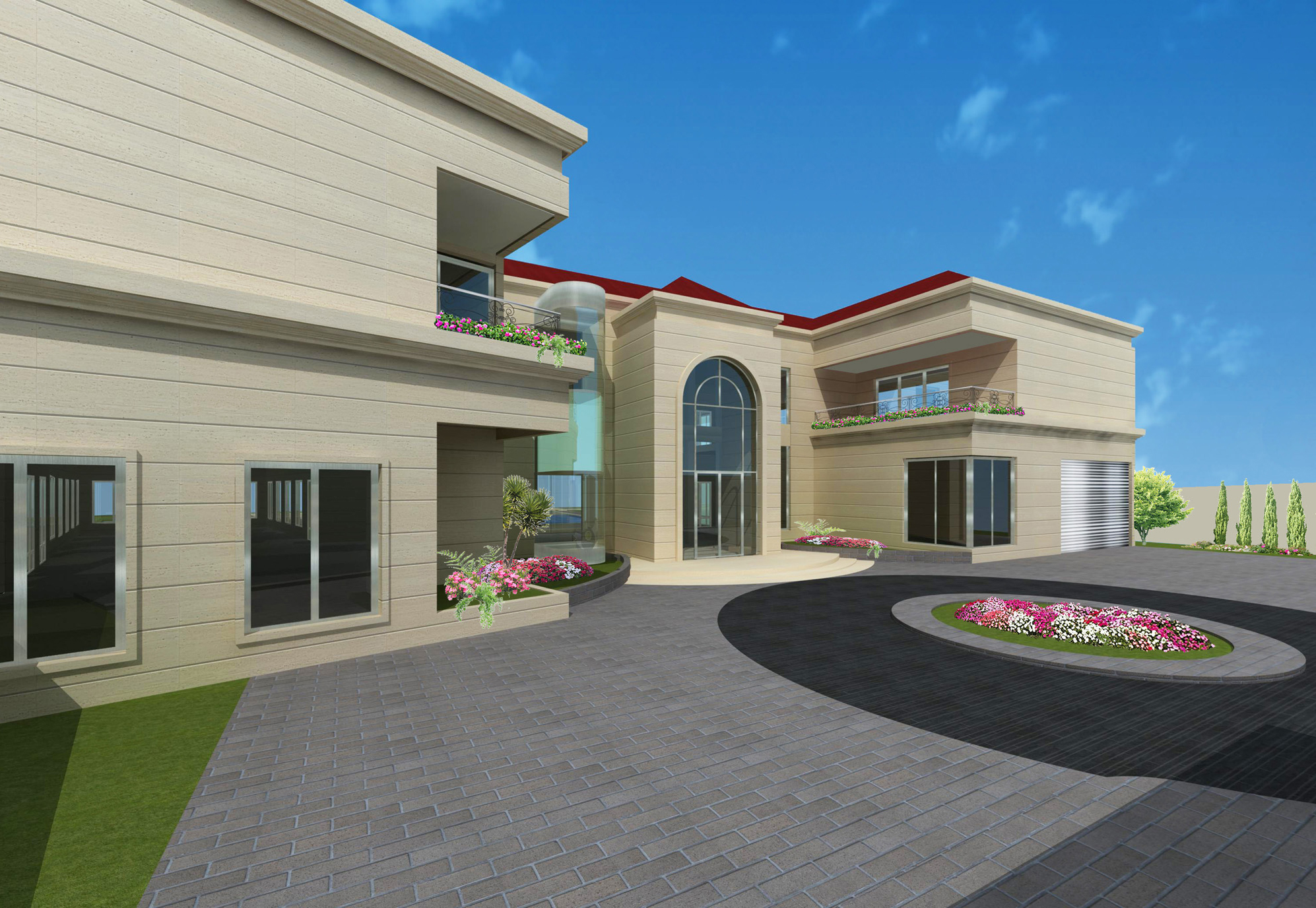
The master plan of the plot is designed to create a villa and a majlis that is accessible in two different entrances to have some privacy for the family and their guests.
The villa is an U shape elements that has on side the majlis that is connected to the villa from the inside and has another access from a main entrance on the road. On the main entrance of the villa an annex building for the workers is located.
The building is surrounded with pergolas and balconies that create a shaded area facing the landscaping. The big part of the plot is the back side where the garden is located and deigned having a mix of greenery water feature, pool, and terraces, in addition to a building that has a spa, and a gym.
The entrance of the villa is open to the main living room that has a double height and a complete transparency with the garden outdoor. The floor finishing is marble cut to size with a waterjet design in the center. On the left side of the entrance a circular staircase is located to access the first floor level. Behind the stair the men majlis that is accessible through two sliding doors located from both side of the stair.
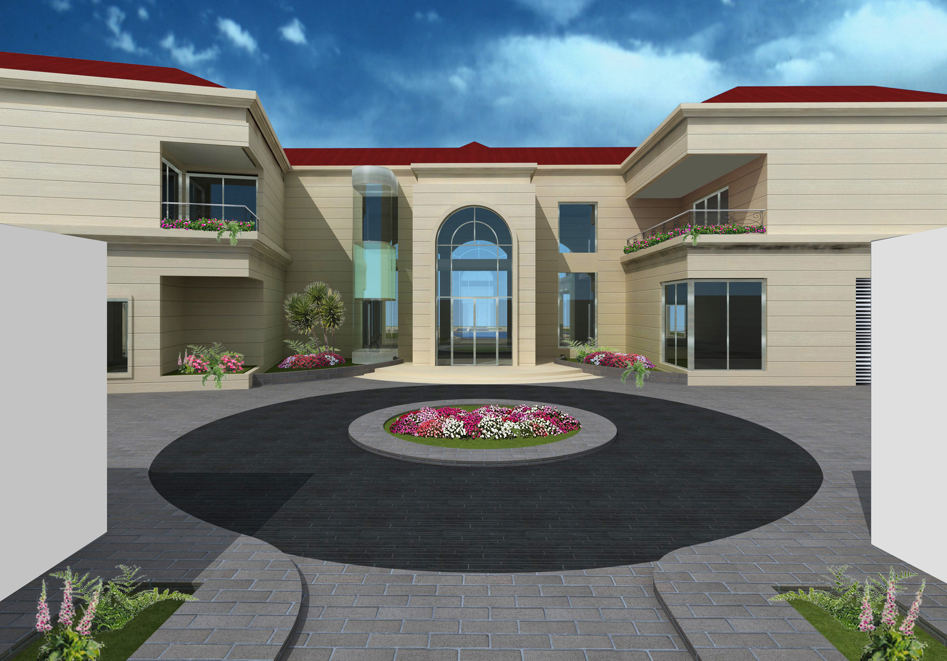
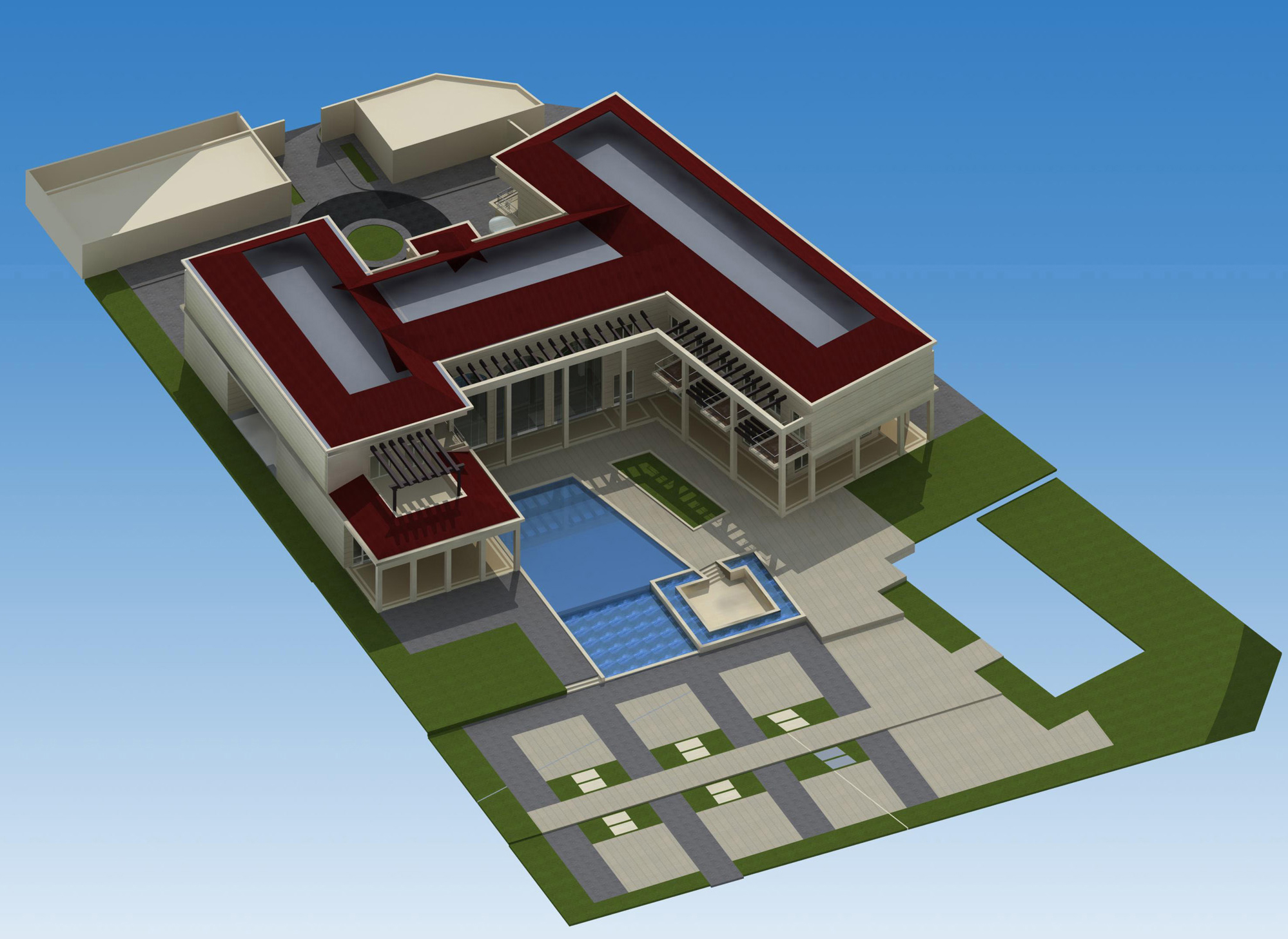
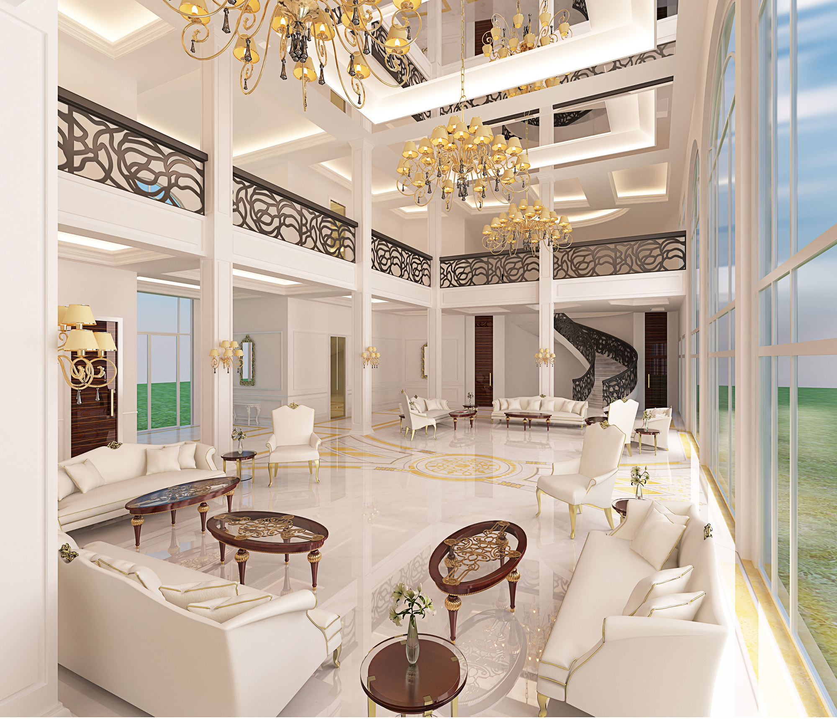
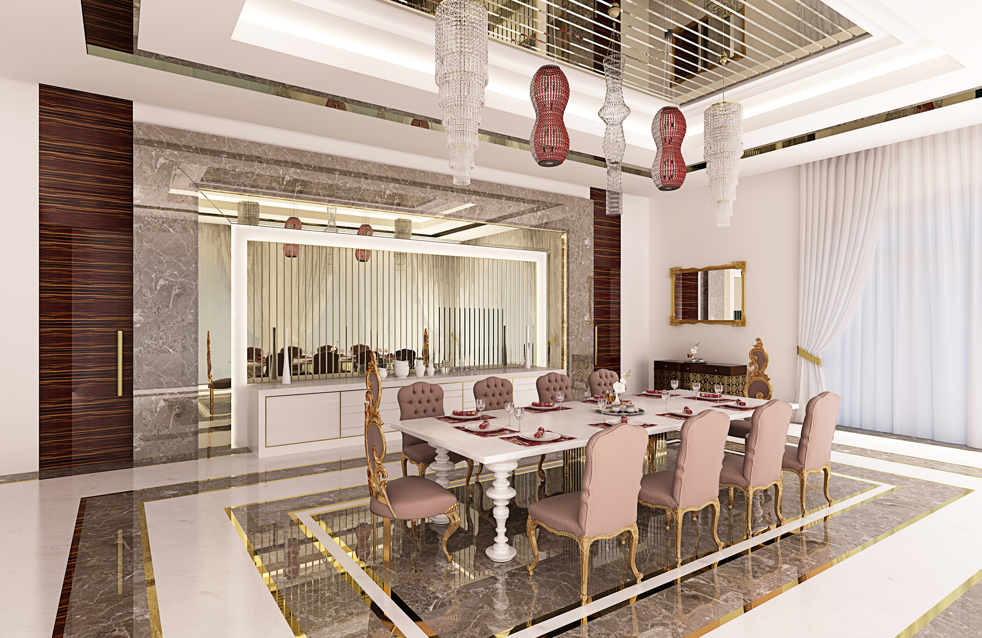
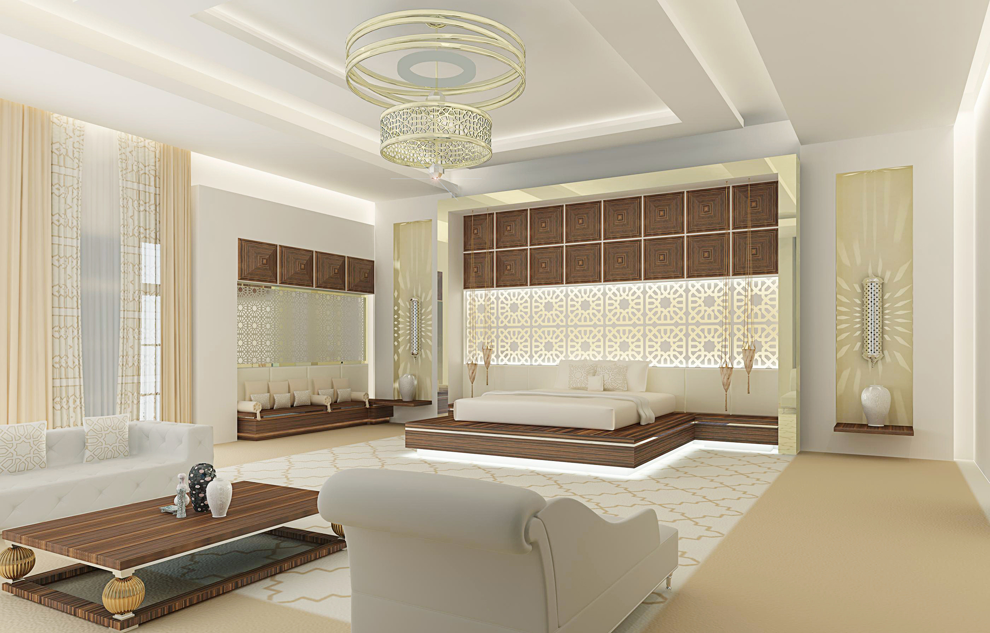
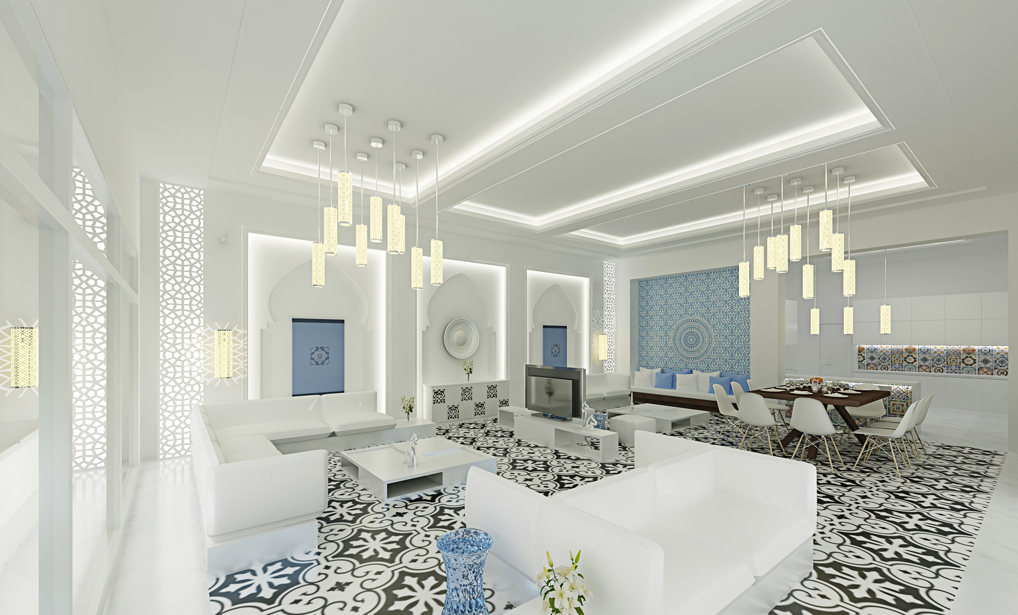

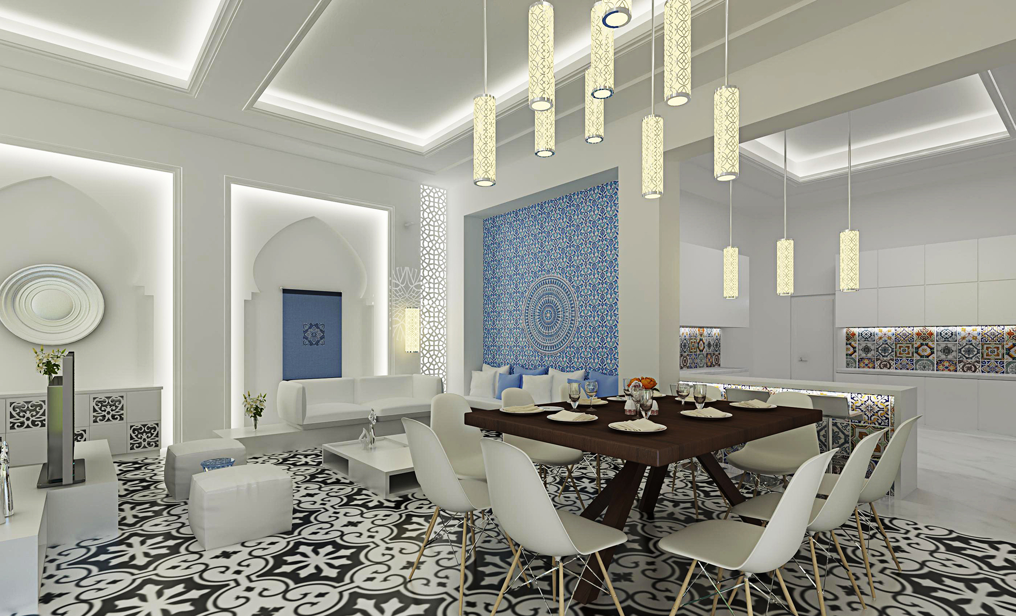
The project was executed in 2014.