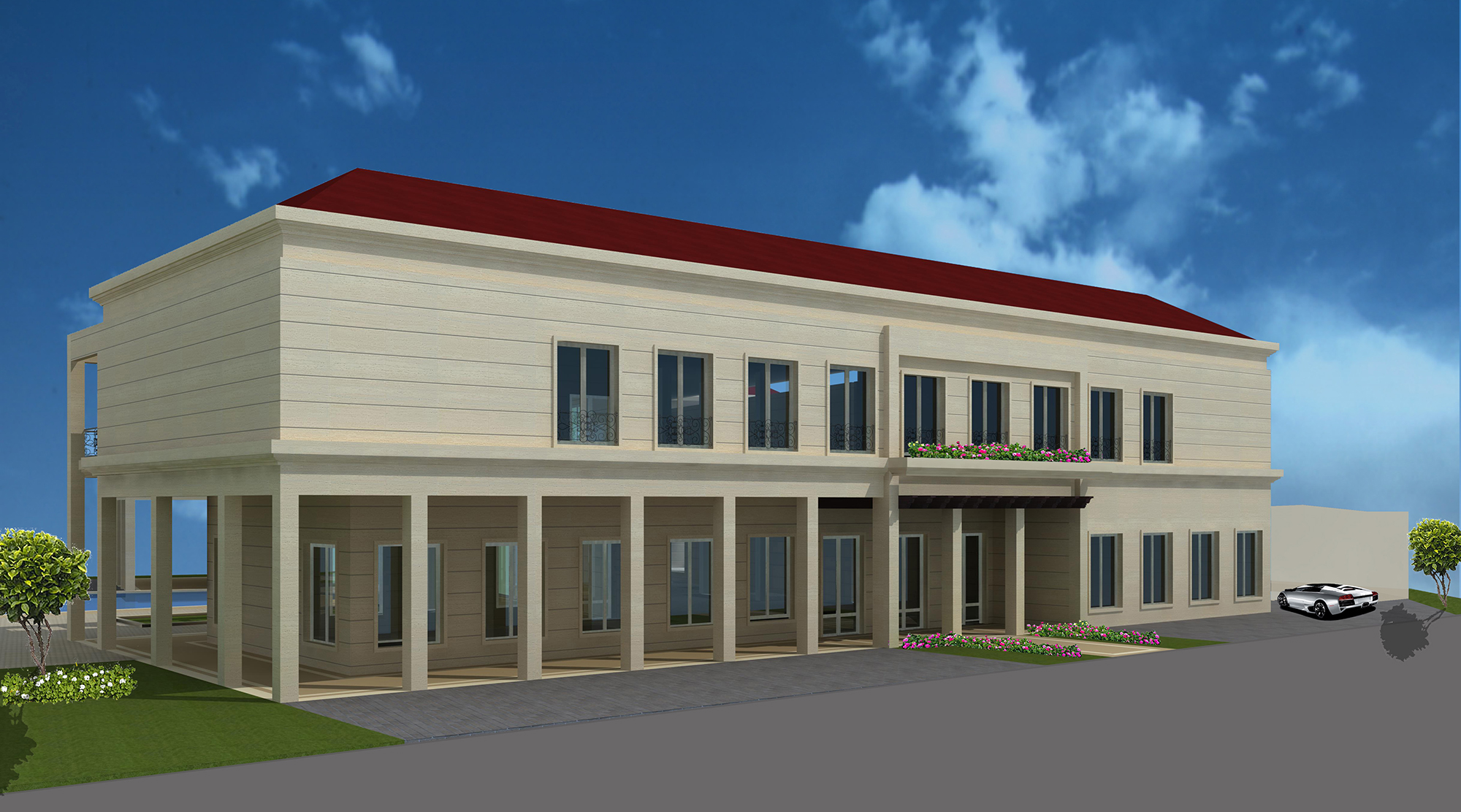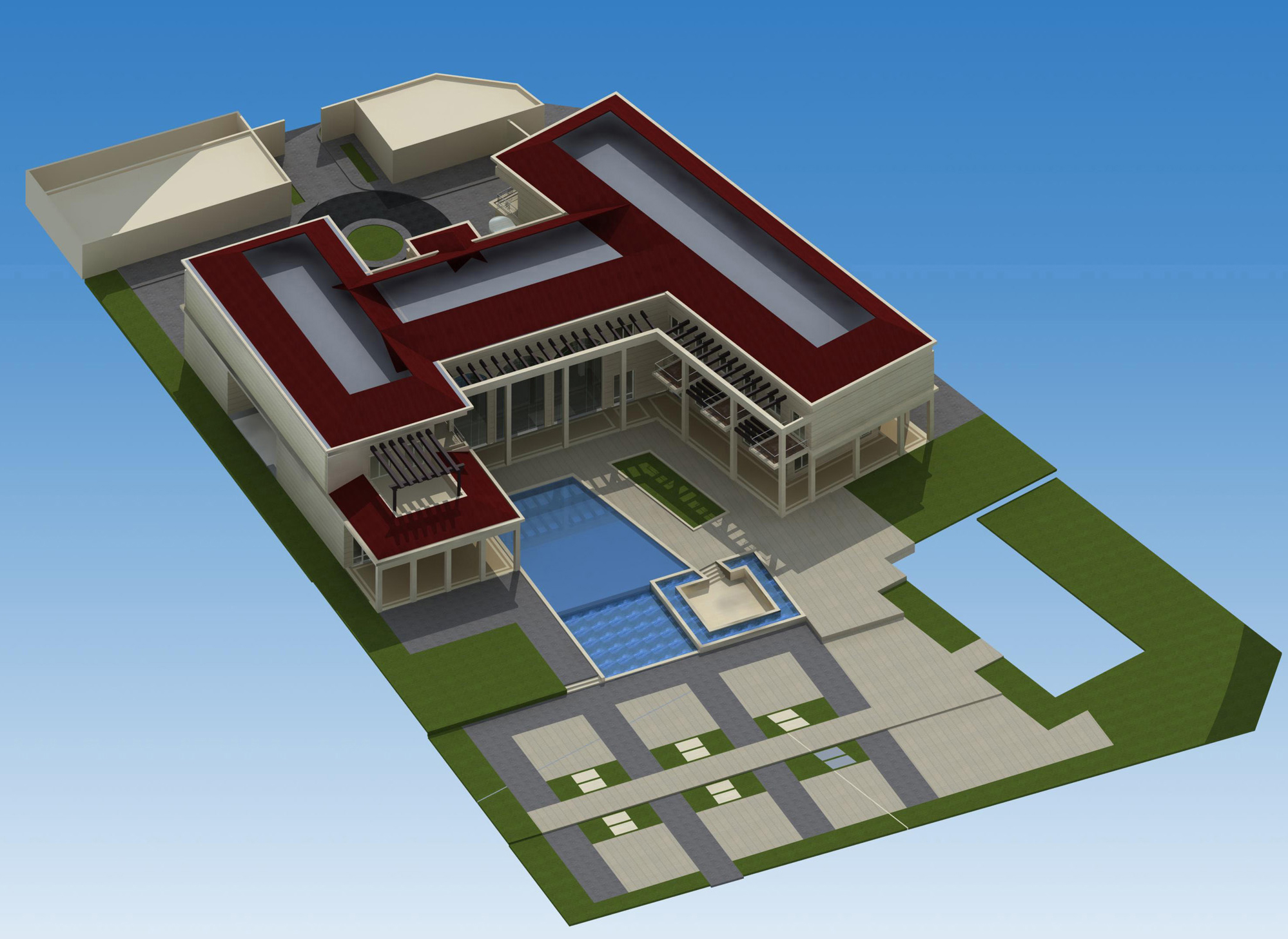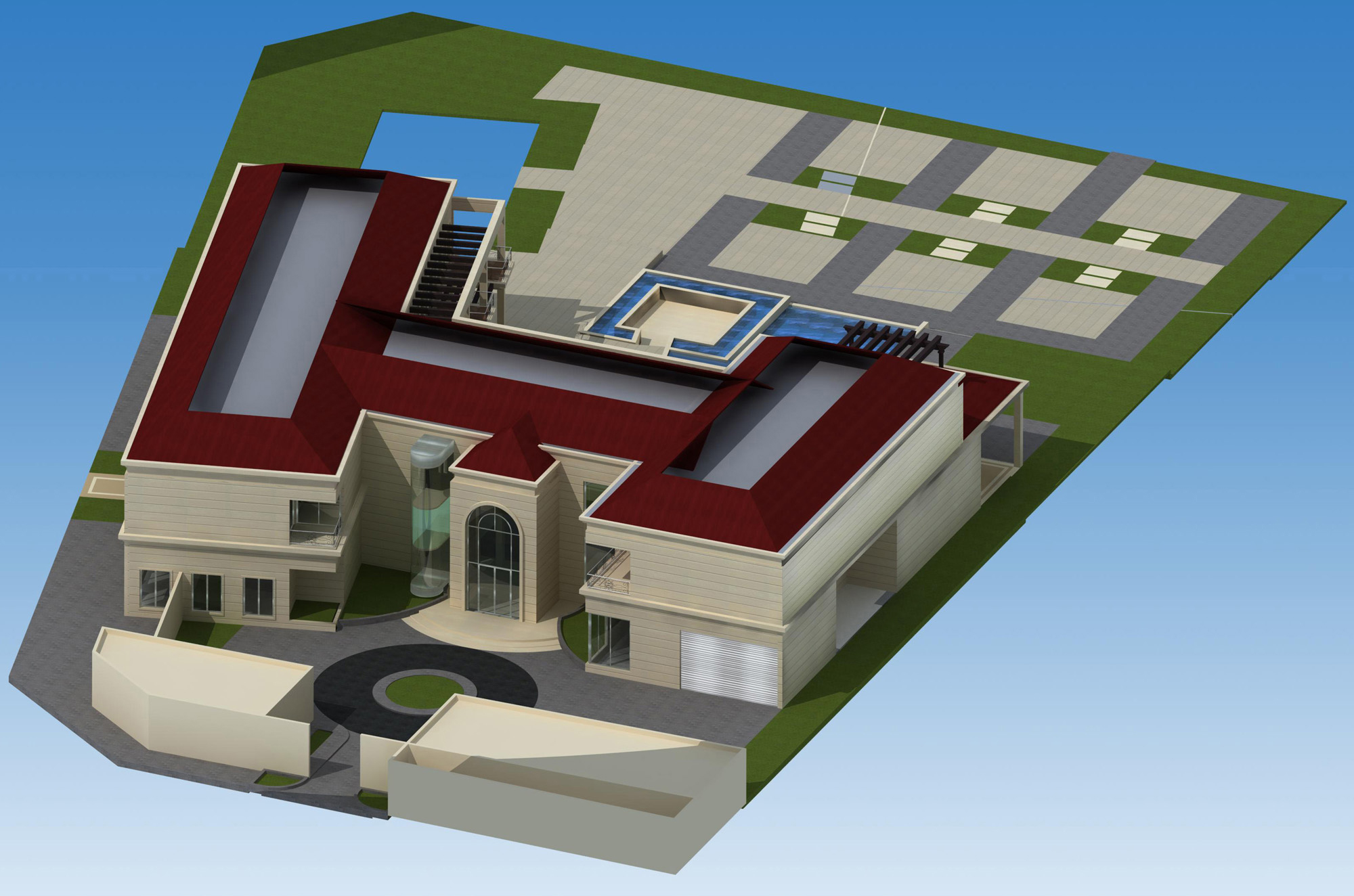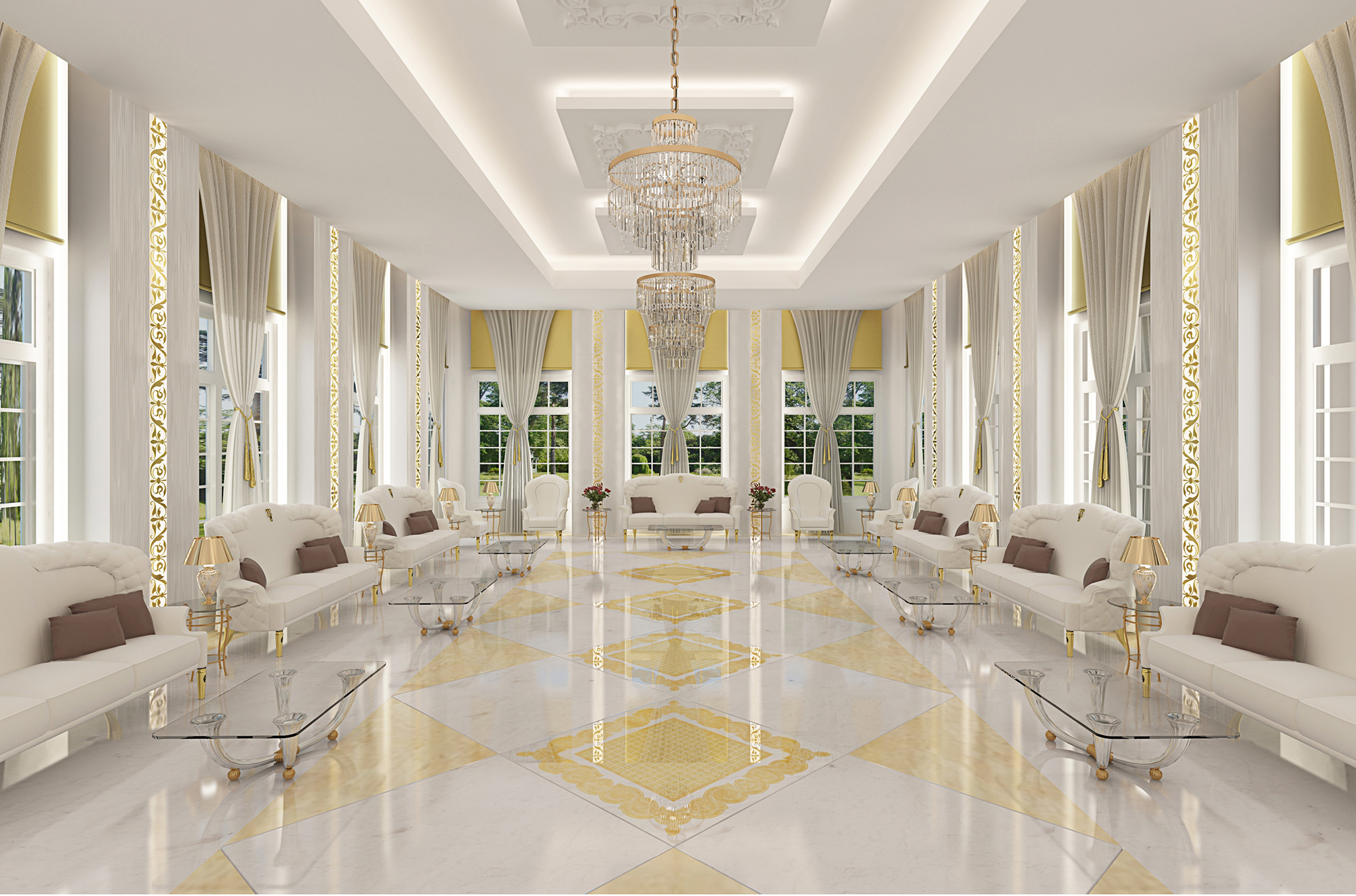The project was executed 2014.
Majlis H.Al Manai
The majlis is a part of the master plan designed for Mr.H Al Manai, and connected to the villa.
2014
North, Qatar
H.Al Manai
400 sqm


The master plan of the plot is designed to create a villa and a majlis that is accessible in two different entrances to have some privacy for the family and their guests.
The villa is an U shape elements that has on side the majlis that is connected to the villa from the inside and has another access from a main entrance on the road. On the main entrance of the villa an annex building for the workers is located.
The building is surrounded with pergolas and balconies that create a shaded area facing the landscaping. The big part of the plot is the back side where the garden is located and designed in a way to have a mix of greenery water feature, pool, and terraces, in addition to a building that has a spa, and a gym.
The majlis is accessible from the main road, through the columns that create a terrace for the majlis were the men can enjoy their gathering.
The interior of the majlis is designed by using marble floor finish, wall units elements with patterns and indirect light, the ceiling is framing the majlis area and centered elements with crystal chandeliers.



The project was executed 2014.