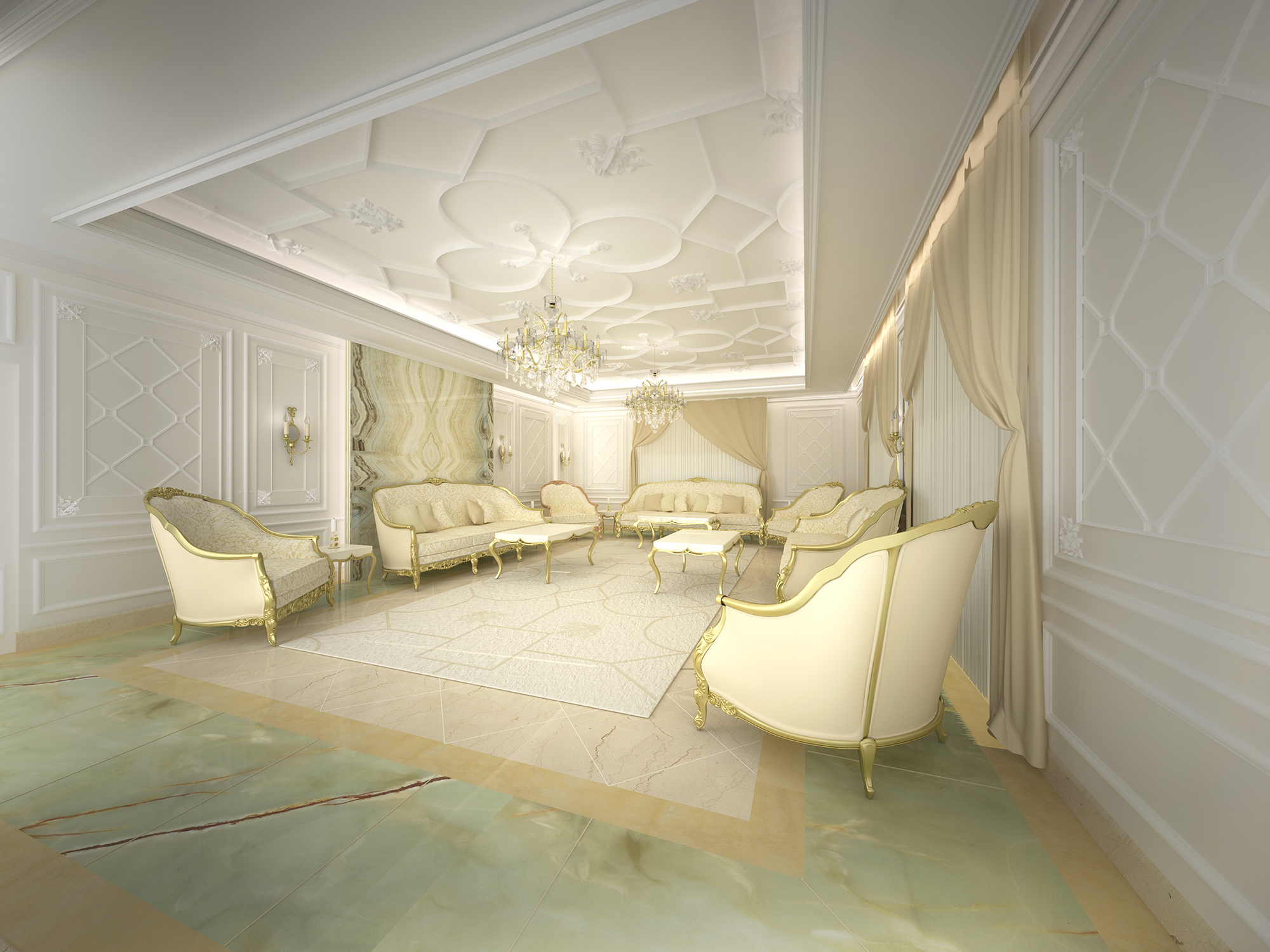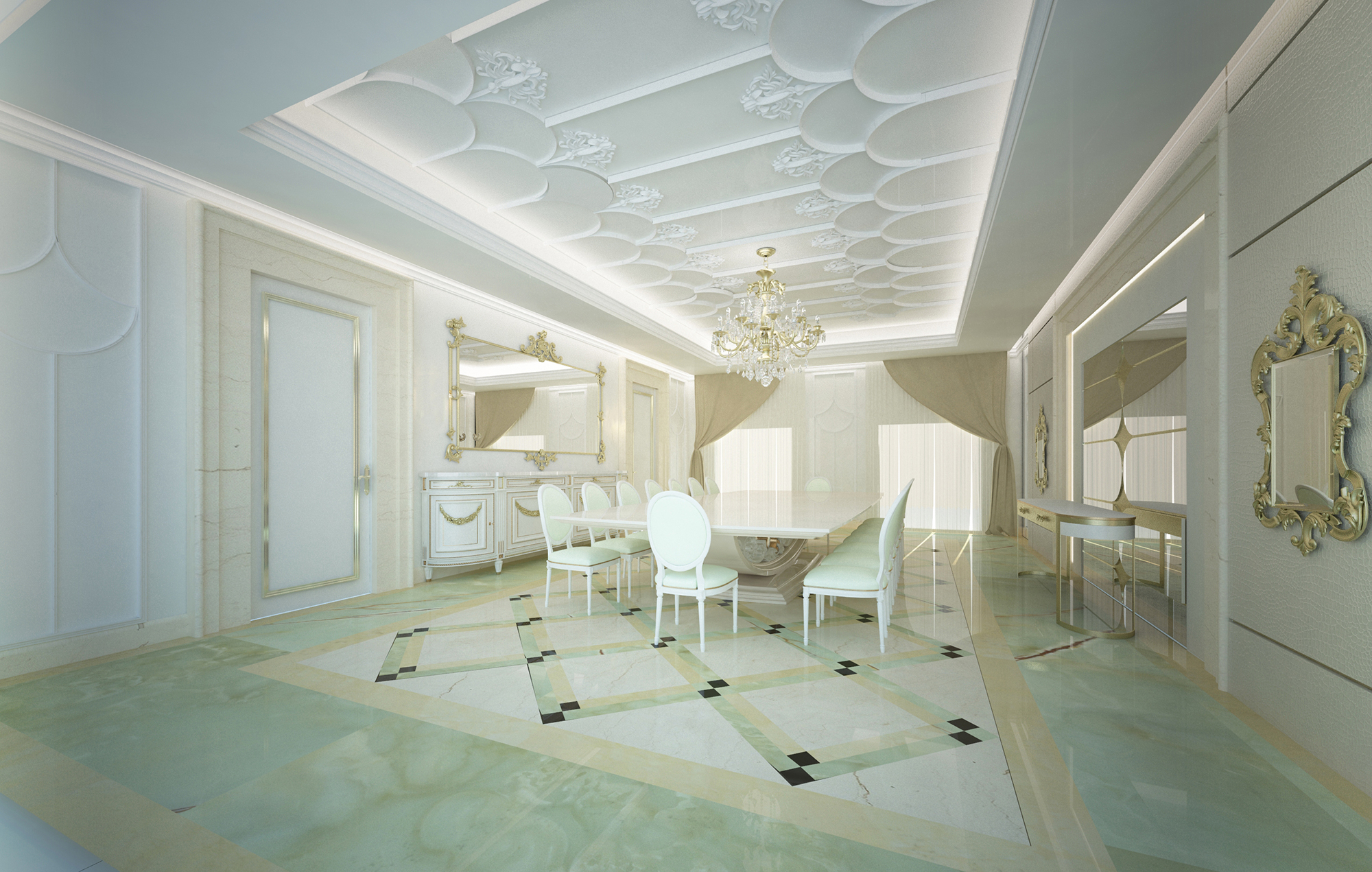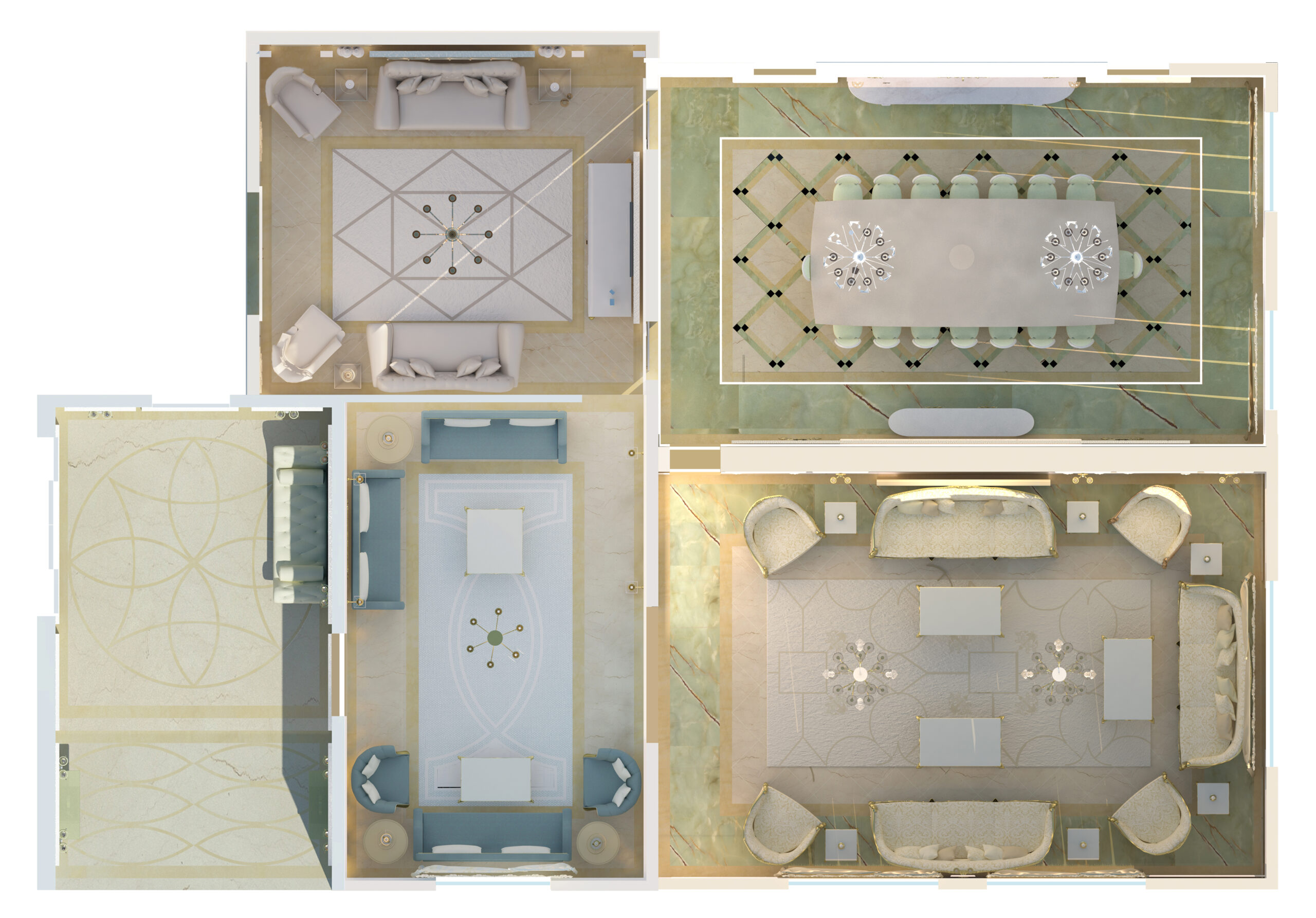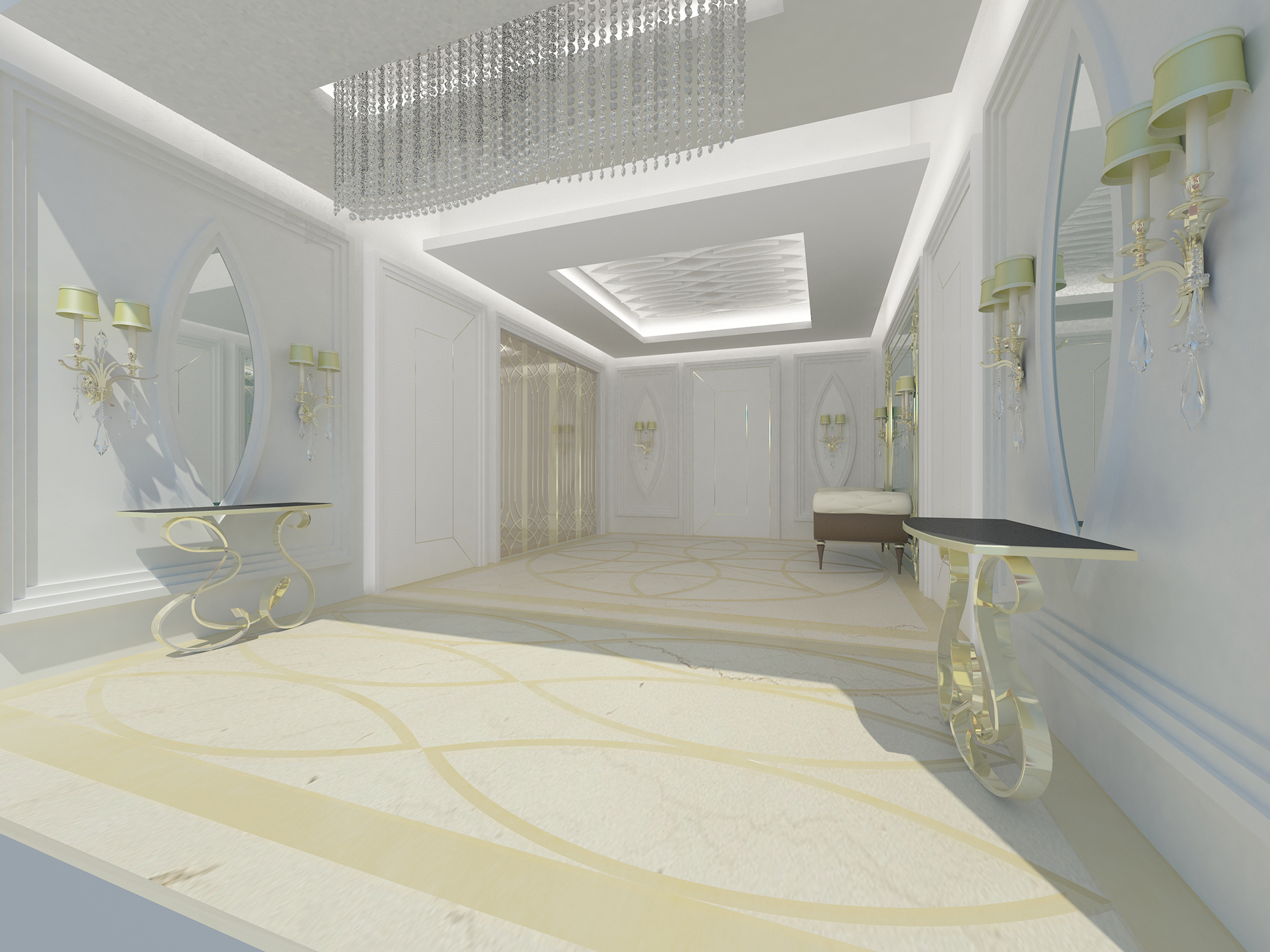The project was executed in 2015.
Villa Sheikha Noura Al Thani
A renovation project for an existing villa in AL Waab, Doha, Qatar, our team designed and executed the project and was delivered turnkey.
2015
Doha, Qatar
Sheikha Noura Al Thani
300 sqm



The project consist to design different areas in the villa that covered around 300 square meter. The floor finishing was replaced with selective cut to size marble. We used the light green ,black, beige light and dark marble cut as per design approved. The ceiling was designed with ornaments adding some classic touch to the interior with similar designs on the wall panels and cladding to create a harmony in the space.
Mirrors were used in most of the areas to enlarge the space by having some reflections, some were used in a wall panels others in frames as part of the furniture or custom made.
A marble open book panel light green color was used on the wall in the living room surrounded with gypsum frames and ornaments on the walls adding a unique classic touch to the interior space.
Lighting design was studied to ensure a warm and cozy ambiance, indirect light in the ceiling and wall mounted units on the wall inside the gypsum frames.



The project was executed in 2015.