The project was executed 2017
VILLA SAOUD AL MANAI
The project’s architecture expresses complementary features of a villa, made up of calm, quiet areas designed for family life, as well as reception areas, which are open and welcoming.
2016
Doha, Qatar
Saoud Al Manai
1200 sqm
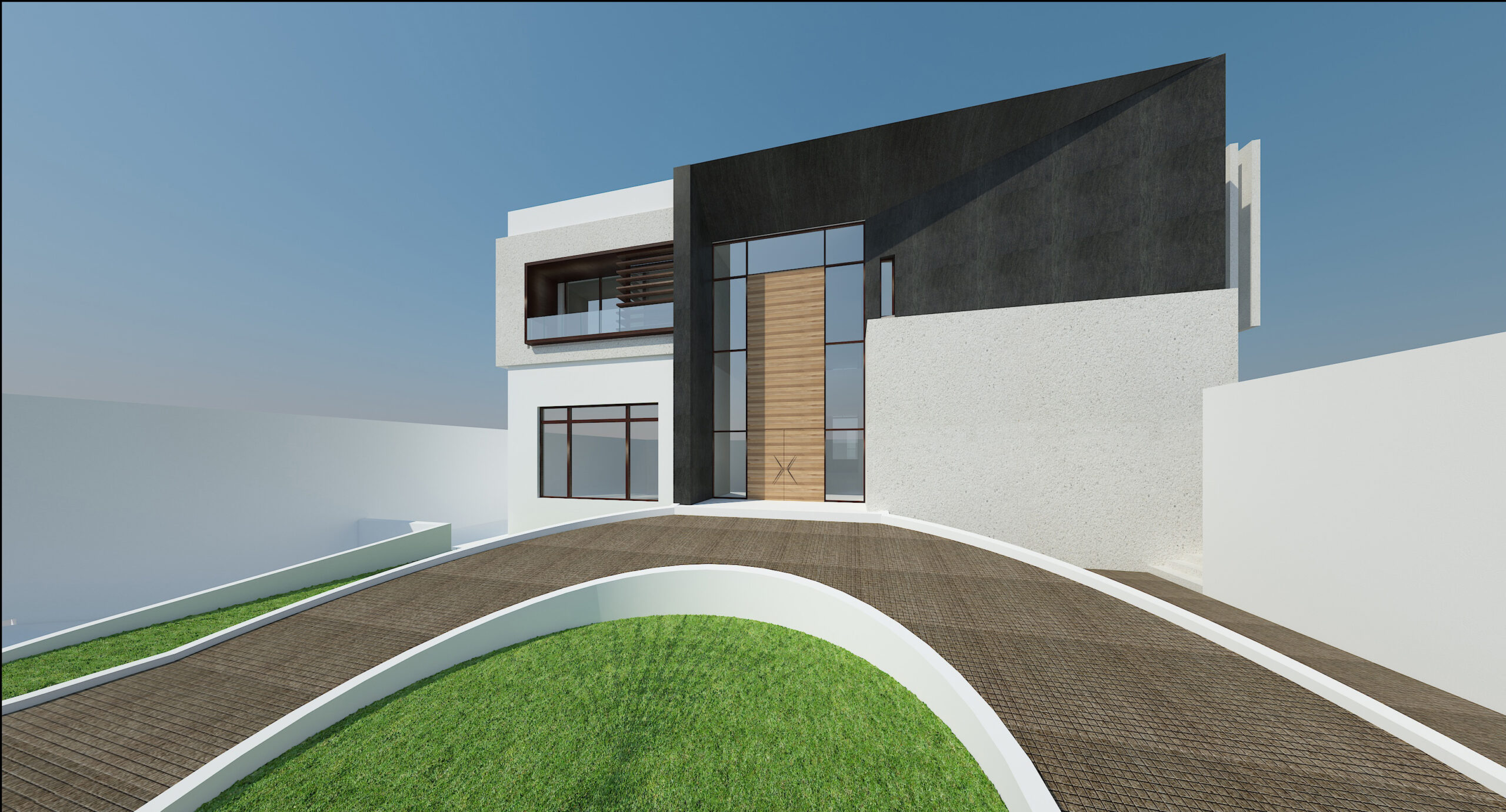
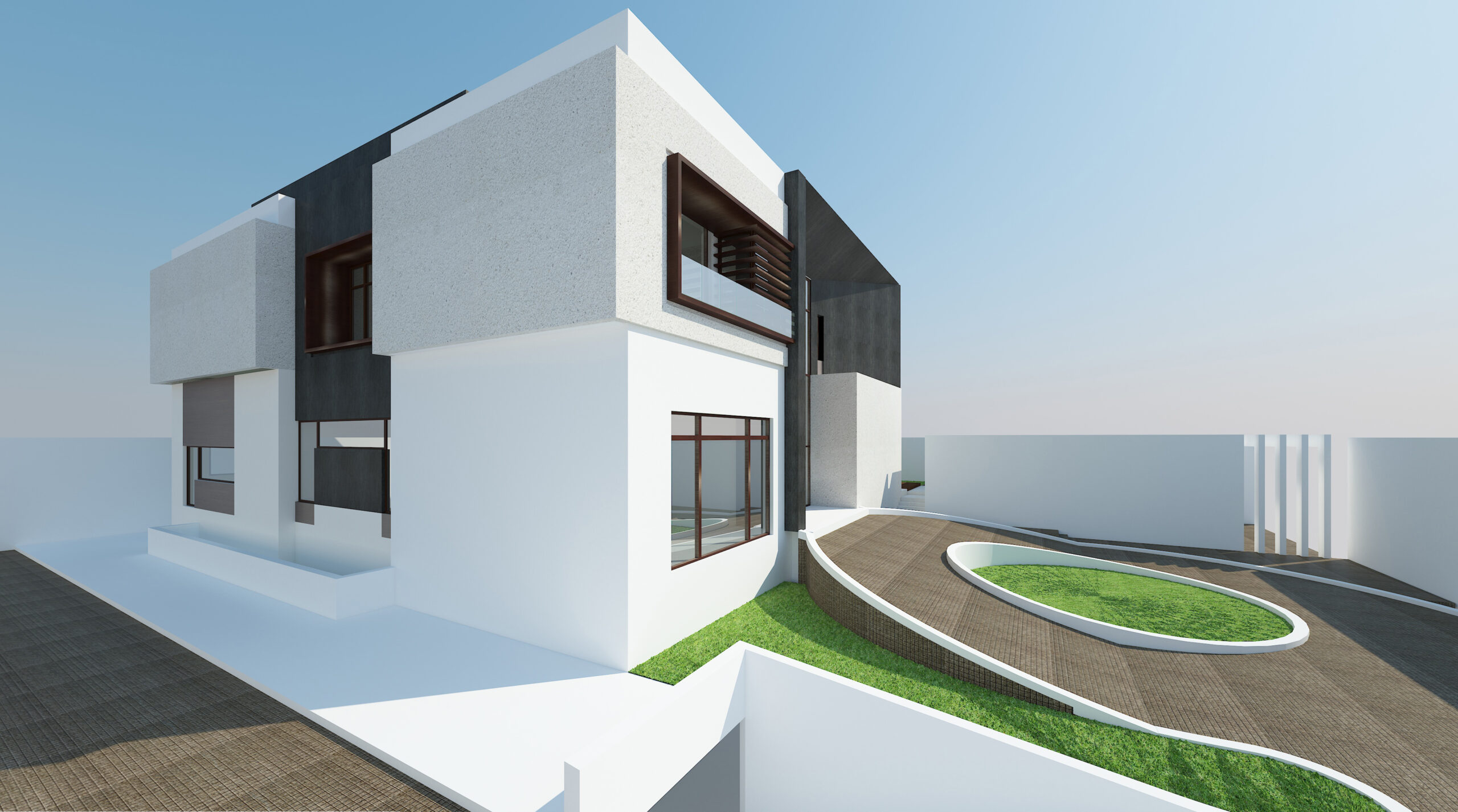
The project is designed on a plot area 1200 square meter, to create a villa and a majlis with landscaping design.
A sharp edge elevation giving the villa a welcoming entrance with a double height volume and a tall entrance door with a glass window that allow the day light in the main entrance.
On the right side of the entrance a majlis for men is separated from the villa to create some privacy for the owner.
A garden is all along the right elevation of the villa facing all the living rooms. The opening of the indoor area are transparent to communicate with the outdoor landscaping.
Specially the living room in the middle is double height volume with a main feature chimney that is open on both side of the family living rooms and the dining room.
On both side of the entrance a formal living room and dining for guest is designed with sliding door to have some privacy .
On the first floor and penthouse level, all the bedrooms with bathrooms are located, in addition to a living room on the first floor that open to the void of the entrance below. The master bedroom has a private living area that can be accessed through a corridor that is open to the void of the central family living room.
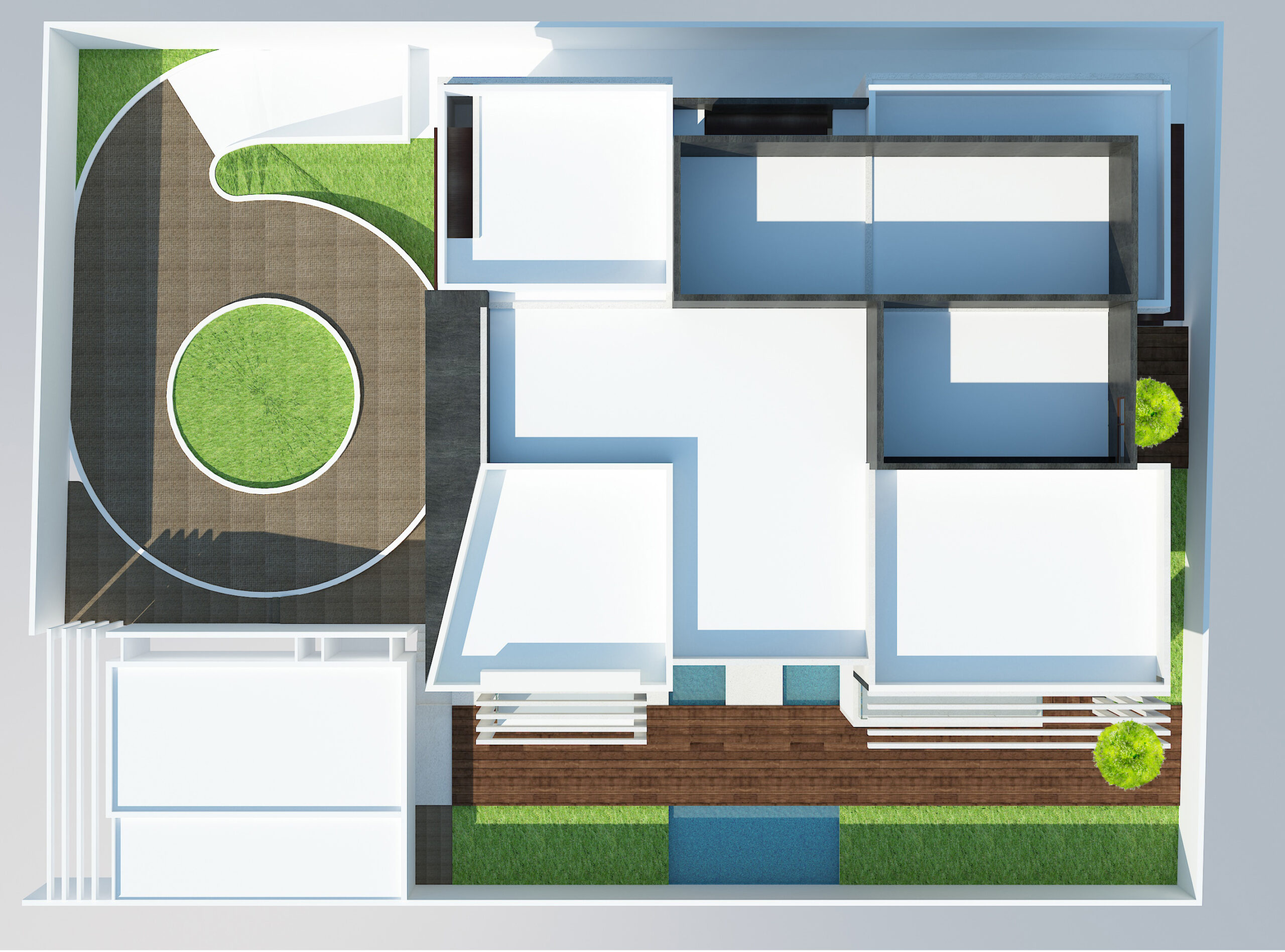
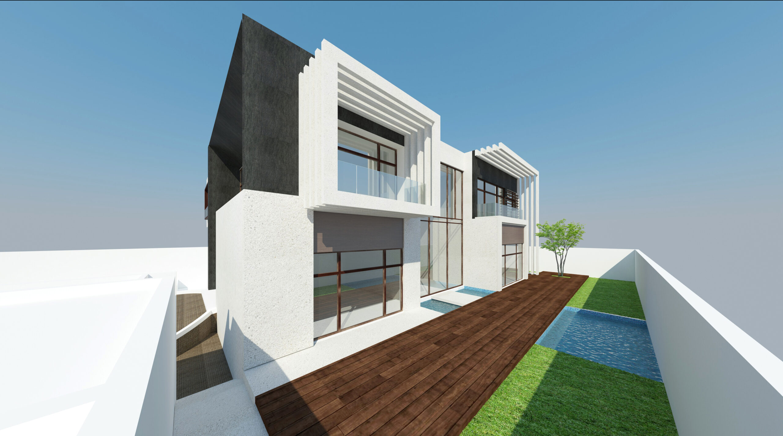
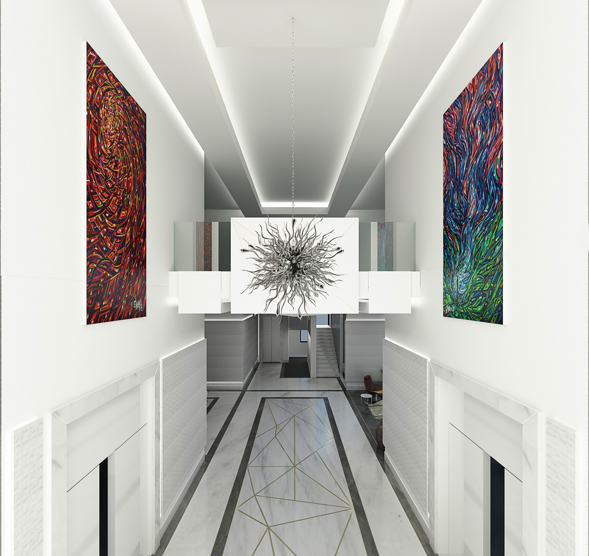
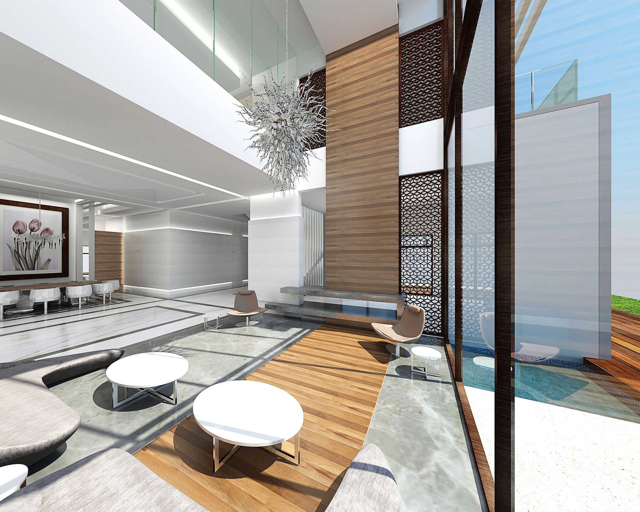
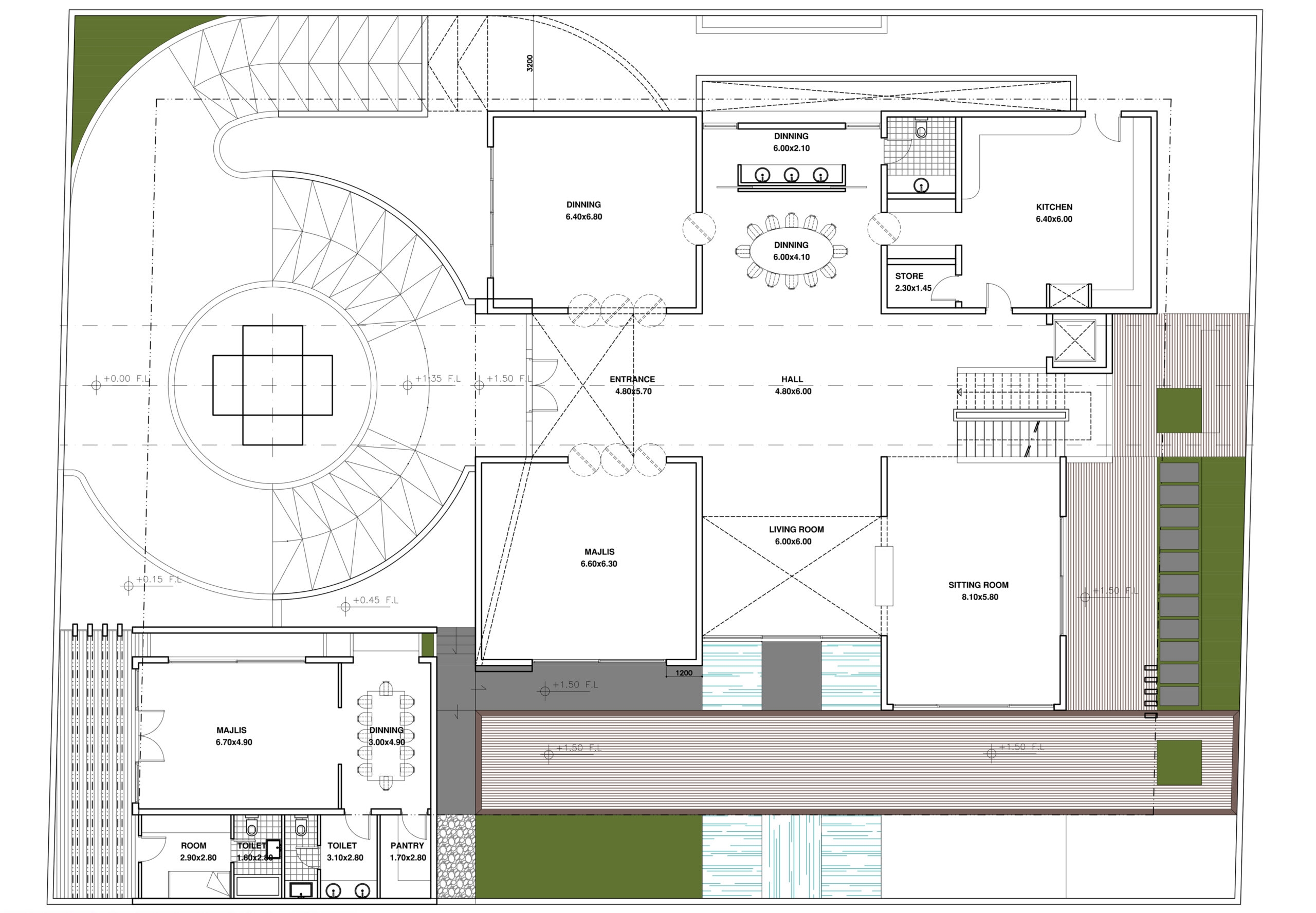
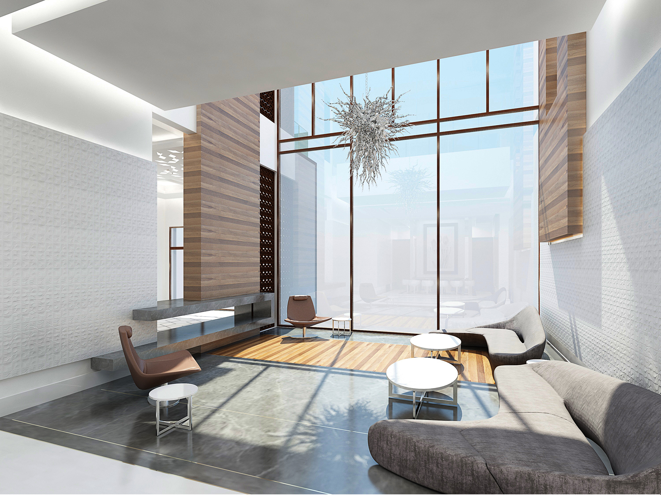
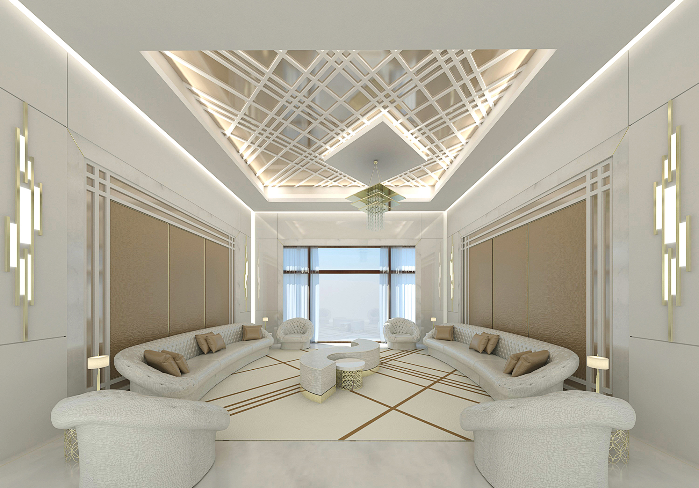
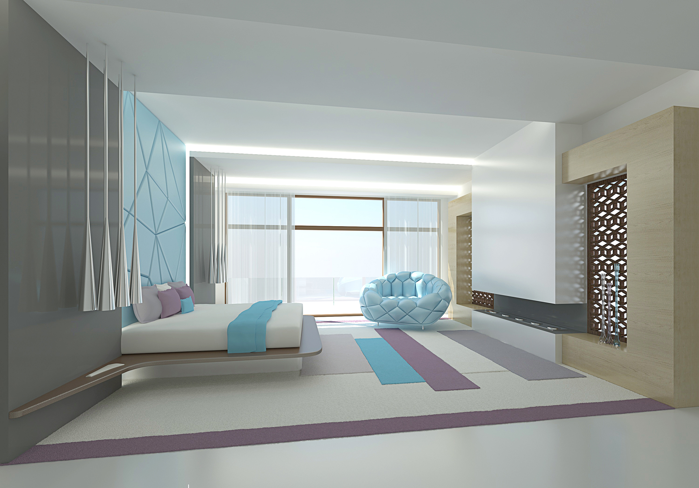
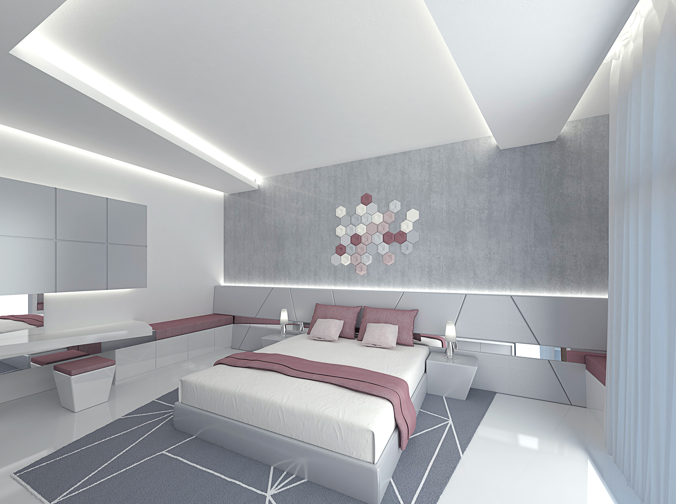

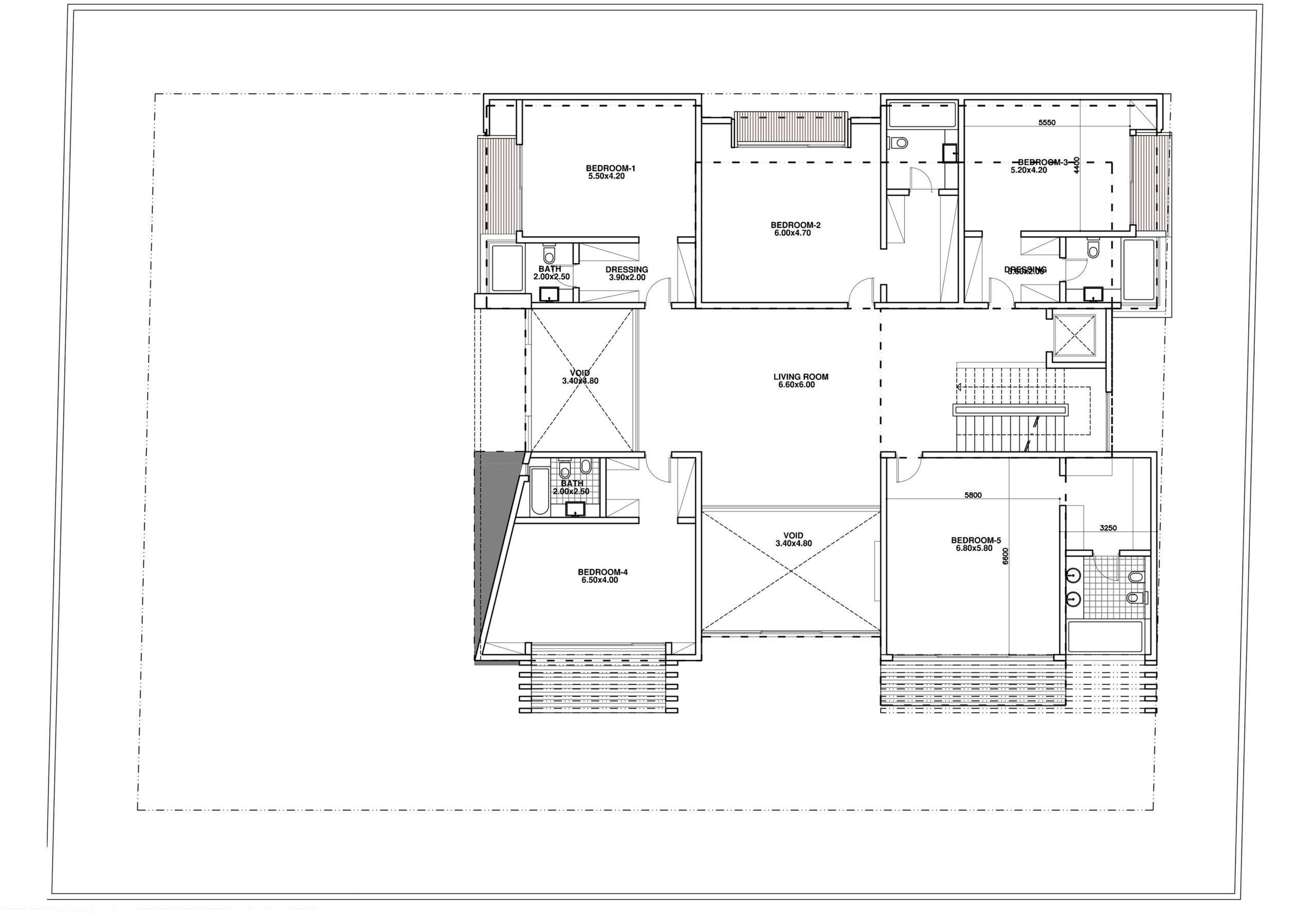
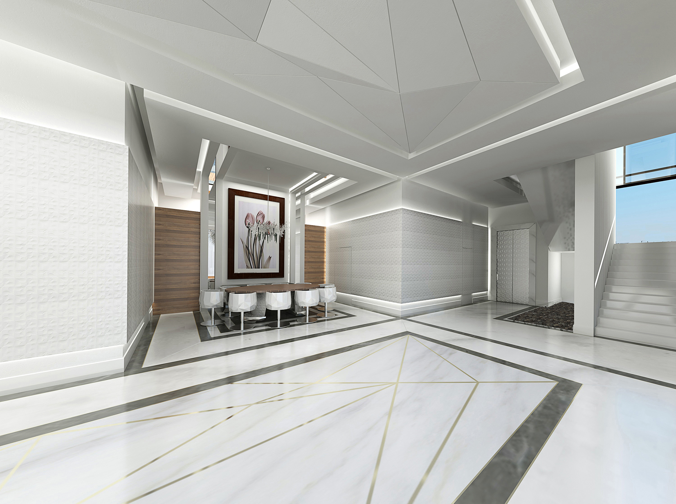
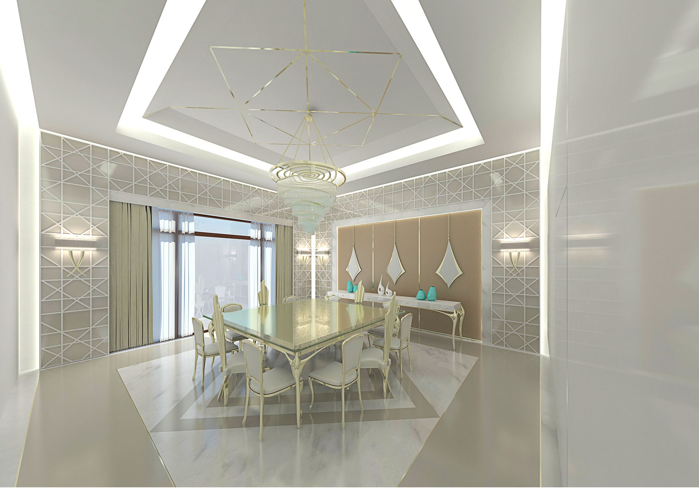
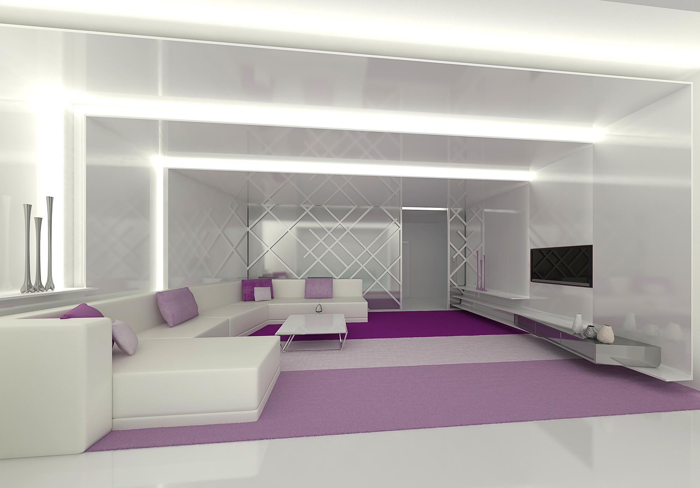
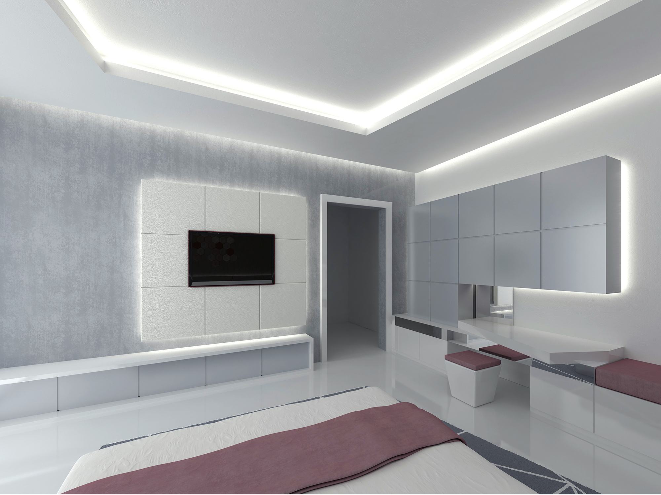

The project was executed 2017