The project was executed in 2013.
Villa & Majlis Sheikh Khaled Al Thani
The project is renovating an existing villa and outdoor majlis area, our team worked on the design and the project was executed and delivered turnkey upon the design approved.
2013
Al Waab, Qatar
Sheikh Khaled Al Thani
1500 sqm
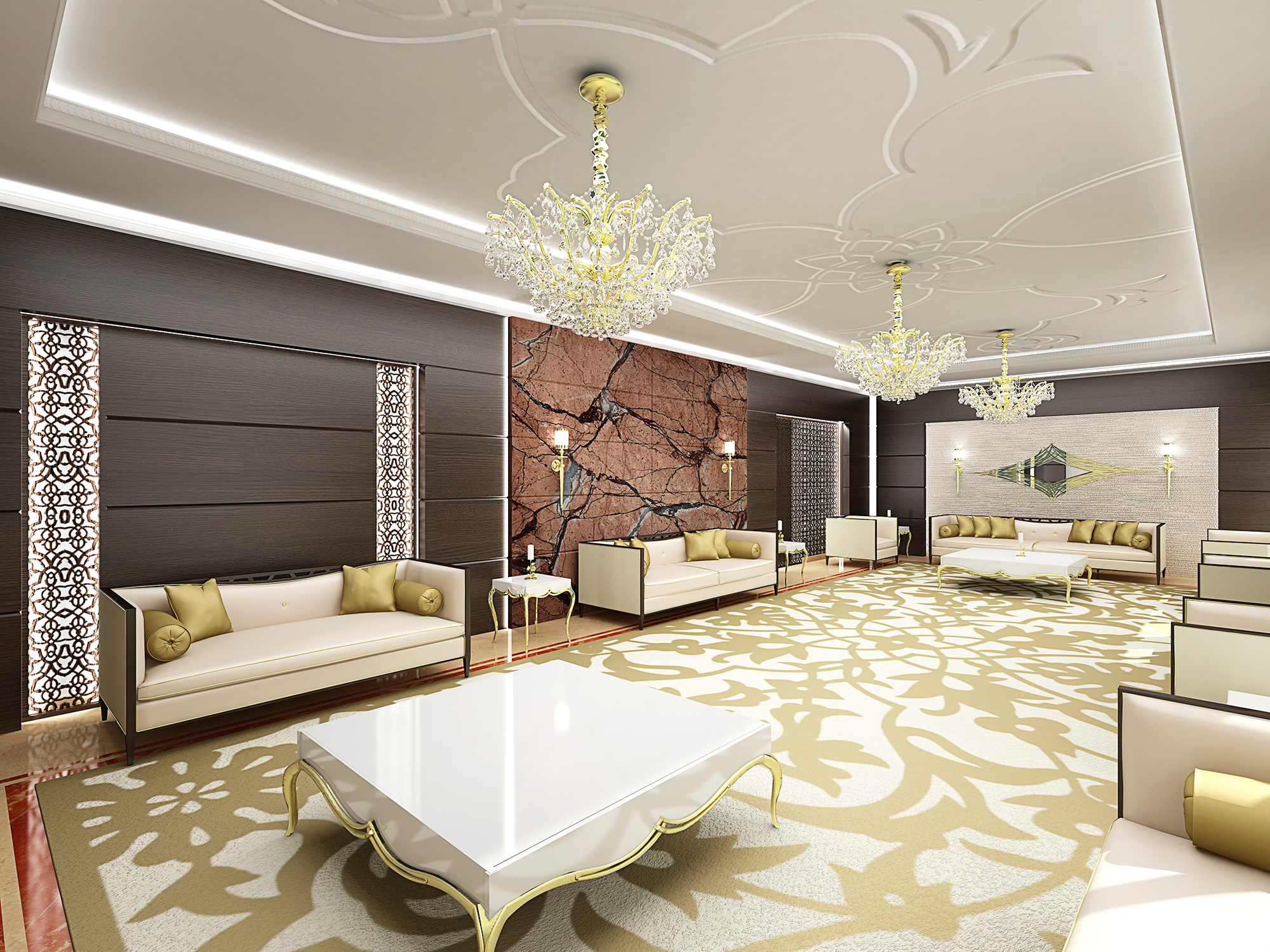
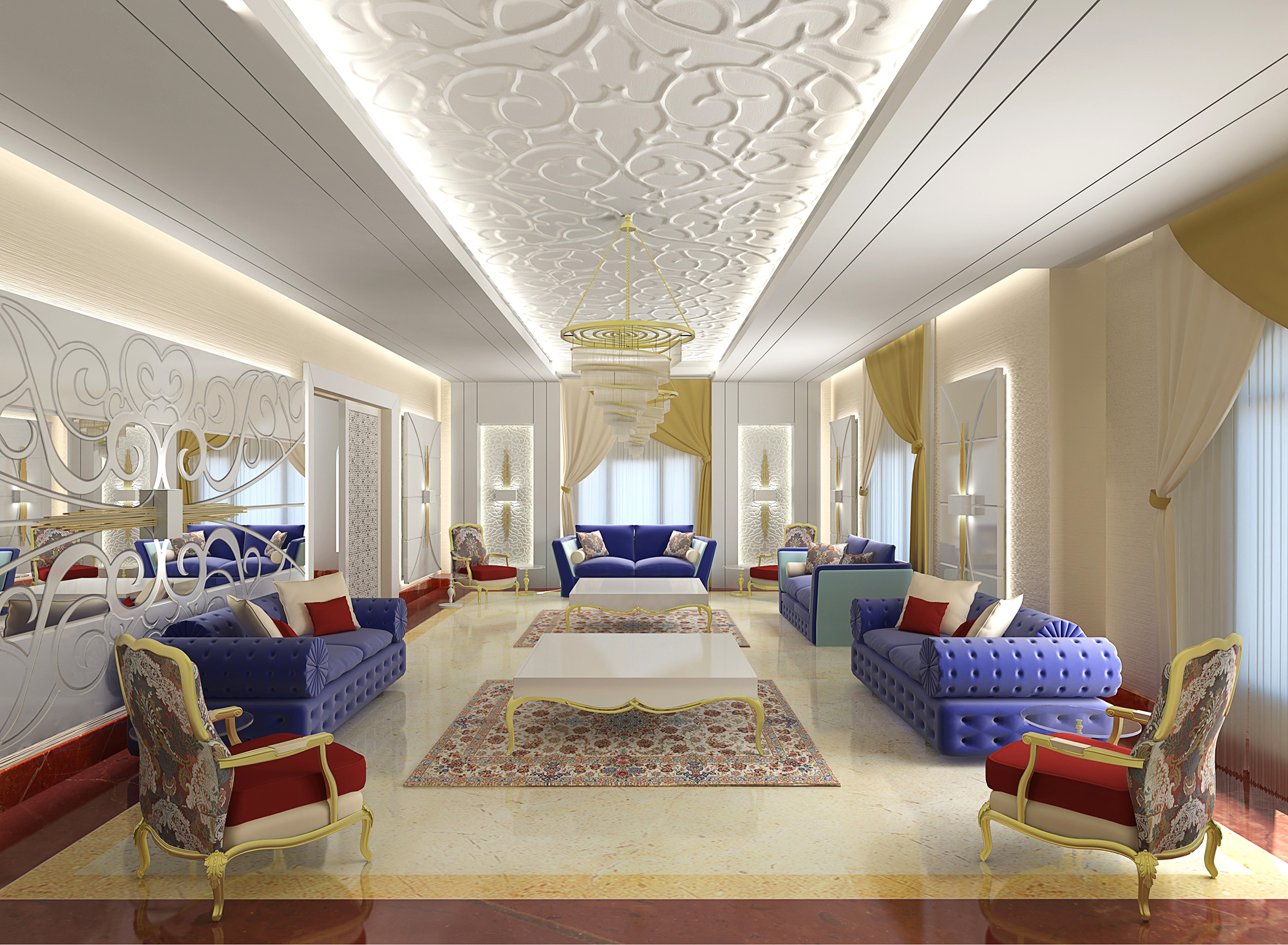
The design of the villa is done according to the client requirements, the whole finishing is replaced from floor to ceiling. The marble cut to size in most of the first floor level, ceiling pattern and design with indirect light and lighting features, furniture custom made according to the design and furniture selection.
The outdoor majlis for men shown in the first picture is redesigned and executed, we used marble finish for floor with a carpet custom made, and a marble panel open book on the wall with wood panels.
The ceiling design is matching the floor design, and the furniture, chandeliers, and wall mounted lighting were selected and installed by GDL team.
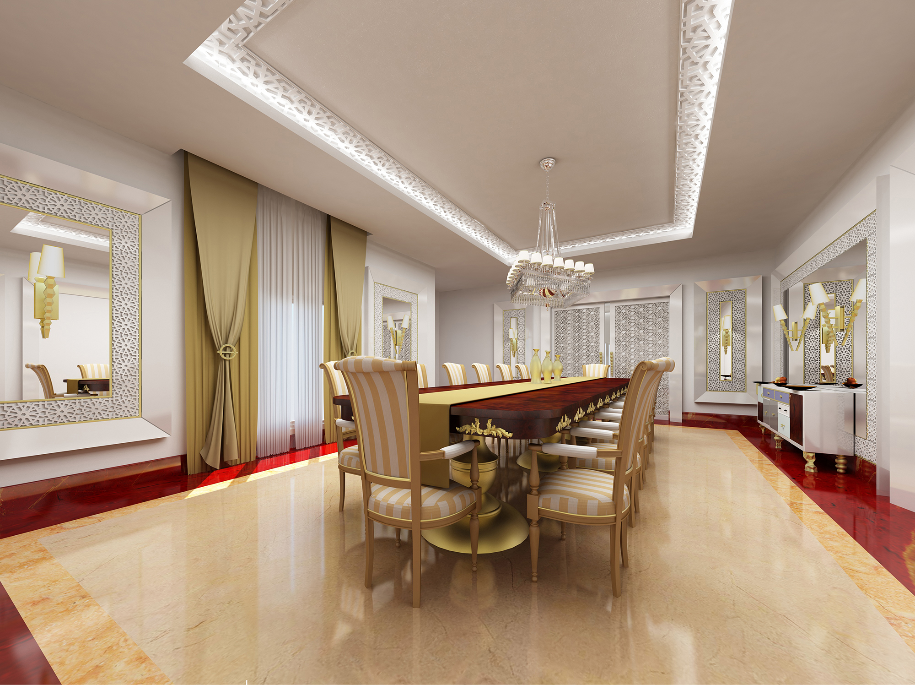
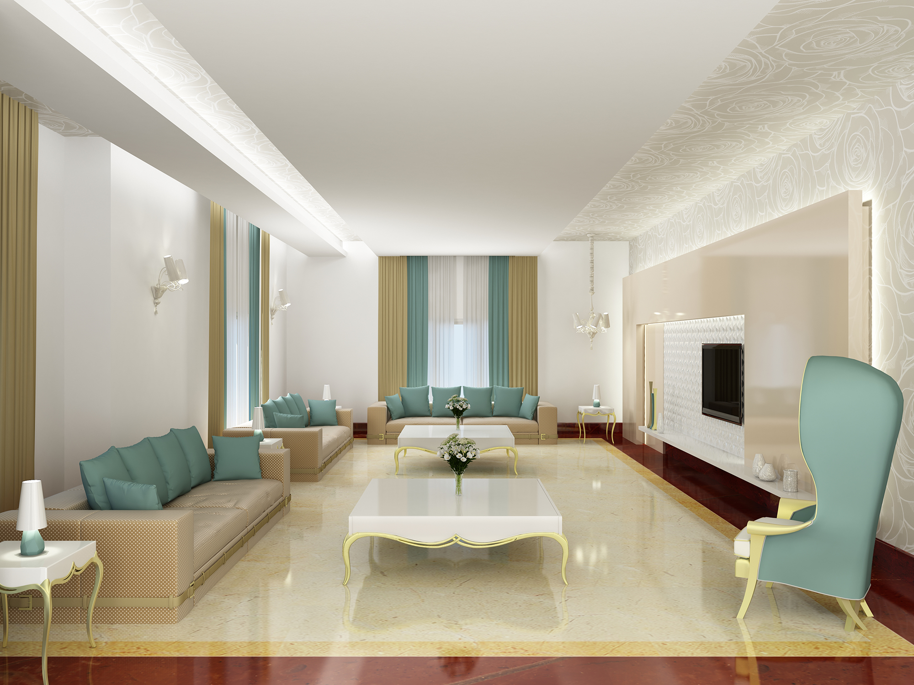
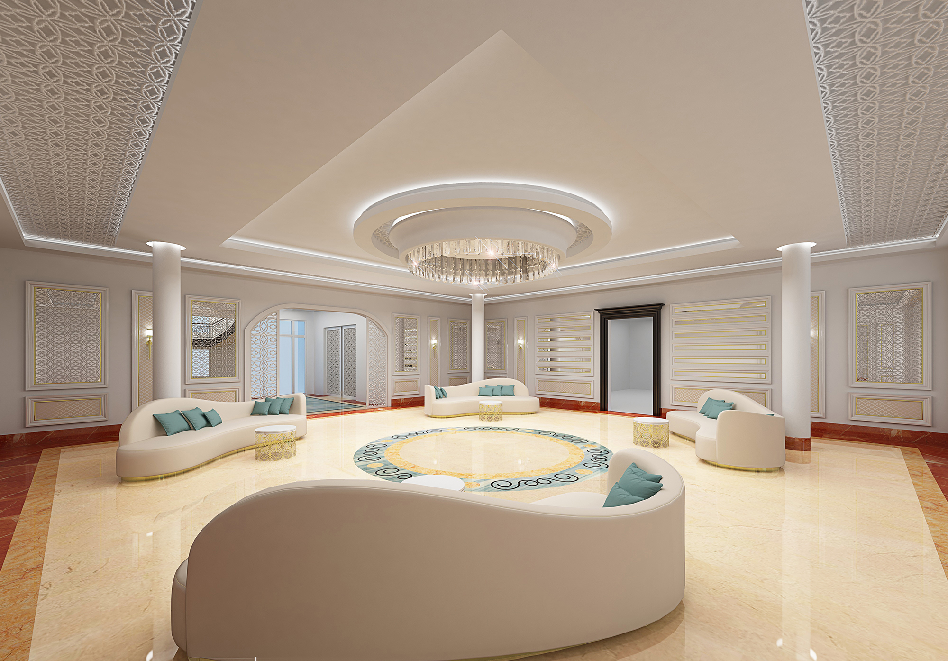
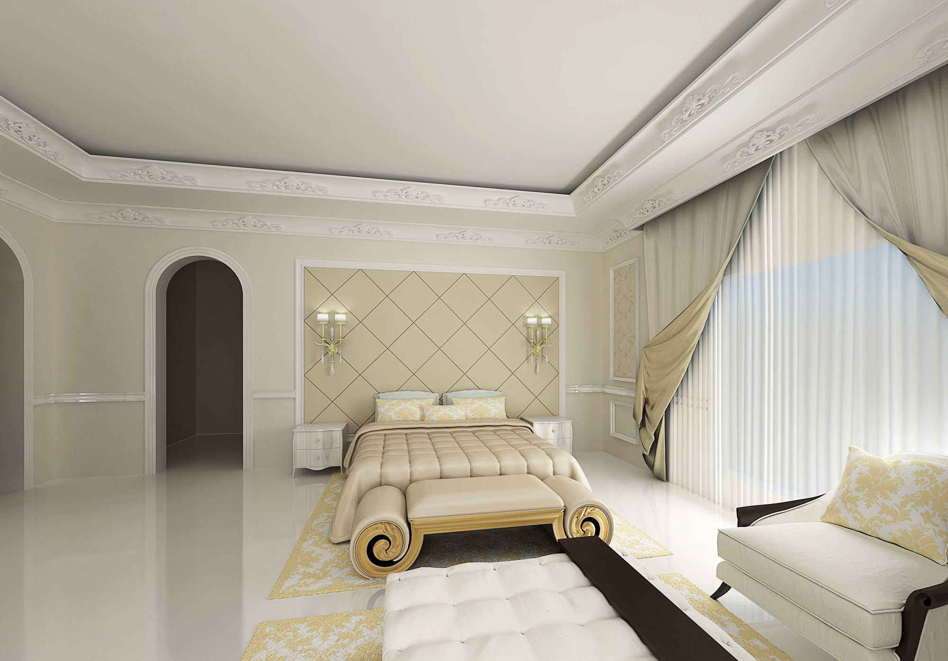
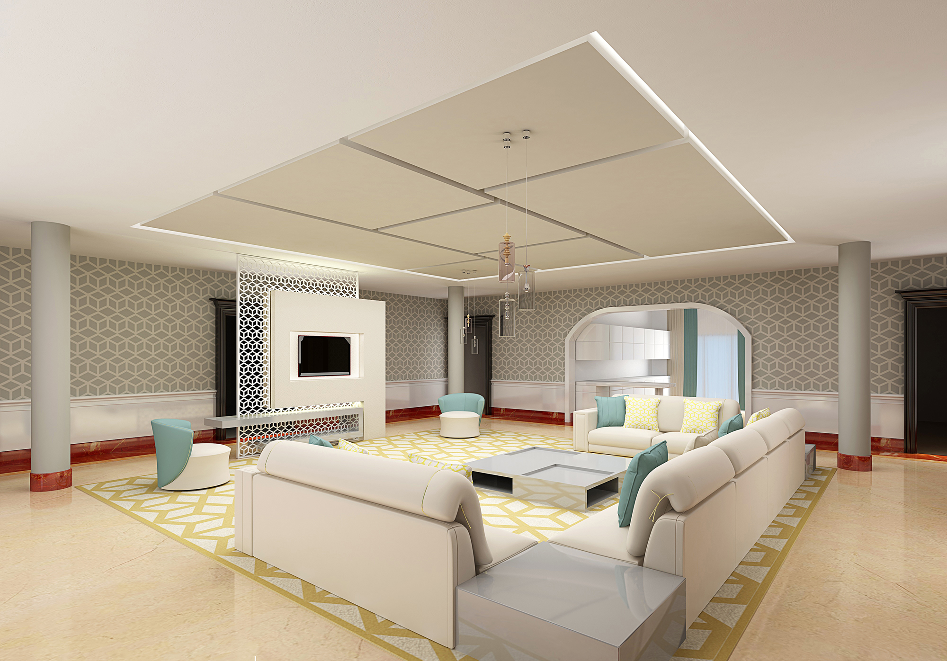
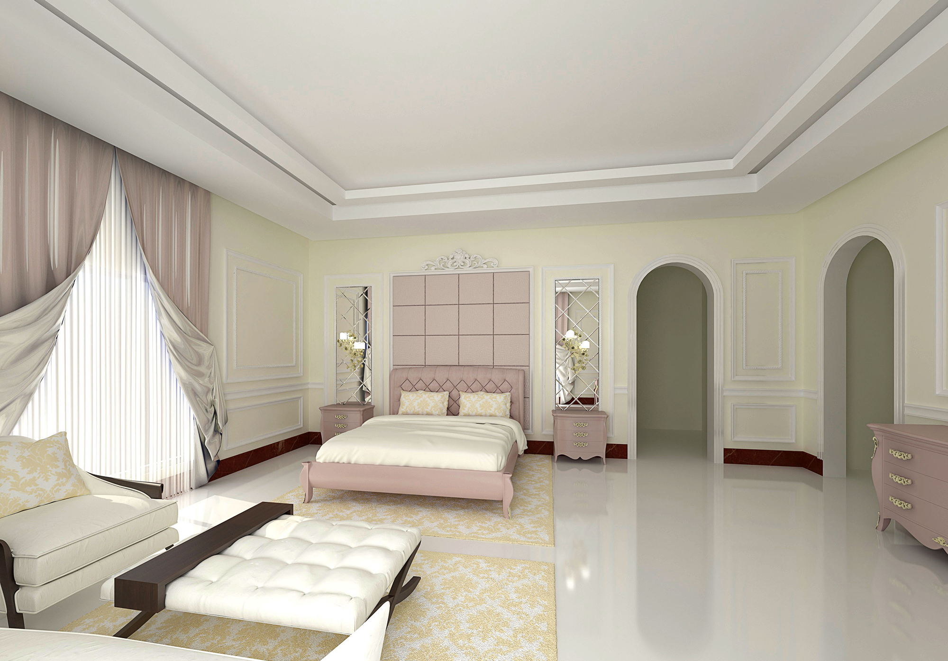
The project was executed in 2013.