The project was executed 2013.
Villa & Majlis Mr. Hamad Mansour
The project’s architecture expresses complementary features of a villa, and a majlis designed for family and private area for men in the majlis.
2012
Doha, Qatar
Hamad Mansour
1200 Sqm
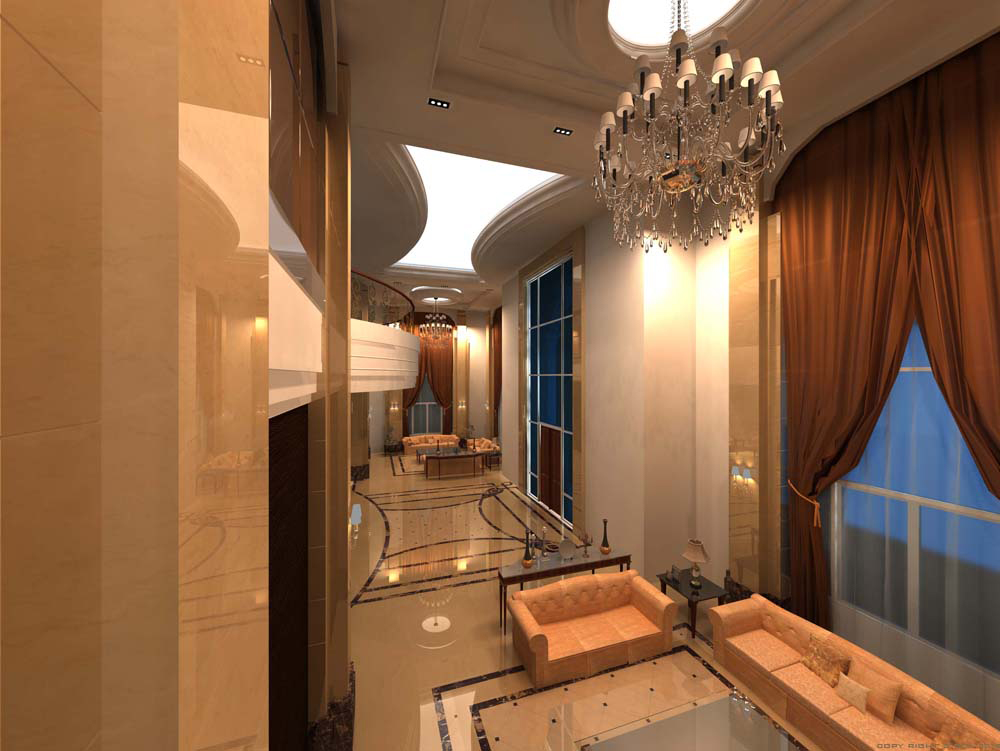
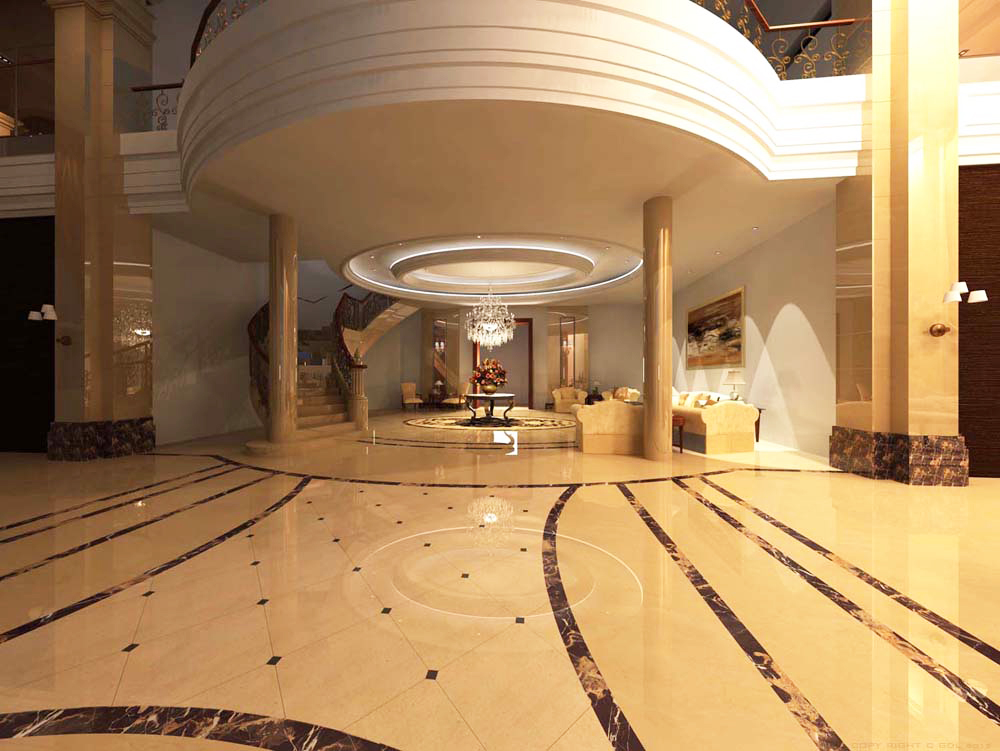
The villa and majlis outdoor were designed according to the client requirements. The living rooms area is an open space connected to the main entrance with a double high area that reach the second floor ceiling, the entrance and the two living rooms from both sides were limited by the floor design and ceiling creating a harmony, and a visual limitation for each area.
Another living room facing the entrance, with a stair that connect ground level to first floor level, were the family living room and bedrooms are located.
The outdoor majlis for men was designed with a classic aspect similar to the villa, a welcoming entrance that open on both side to the main living rooms area and dining room.
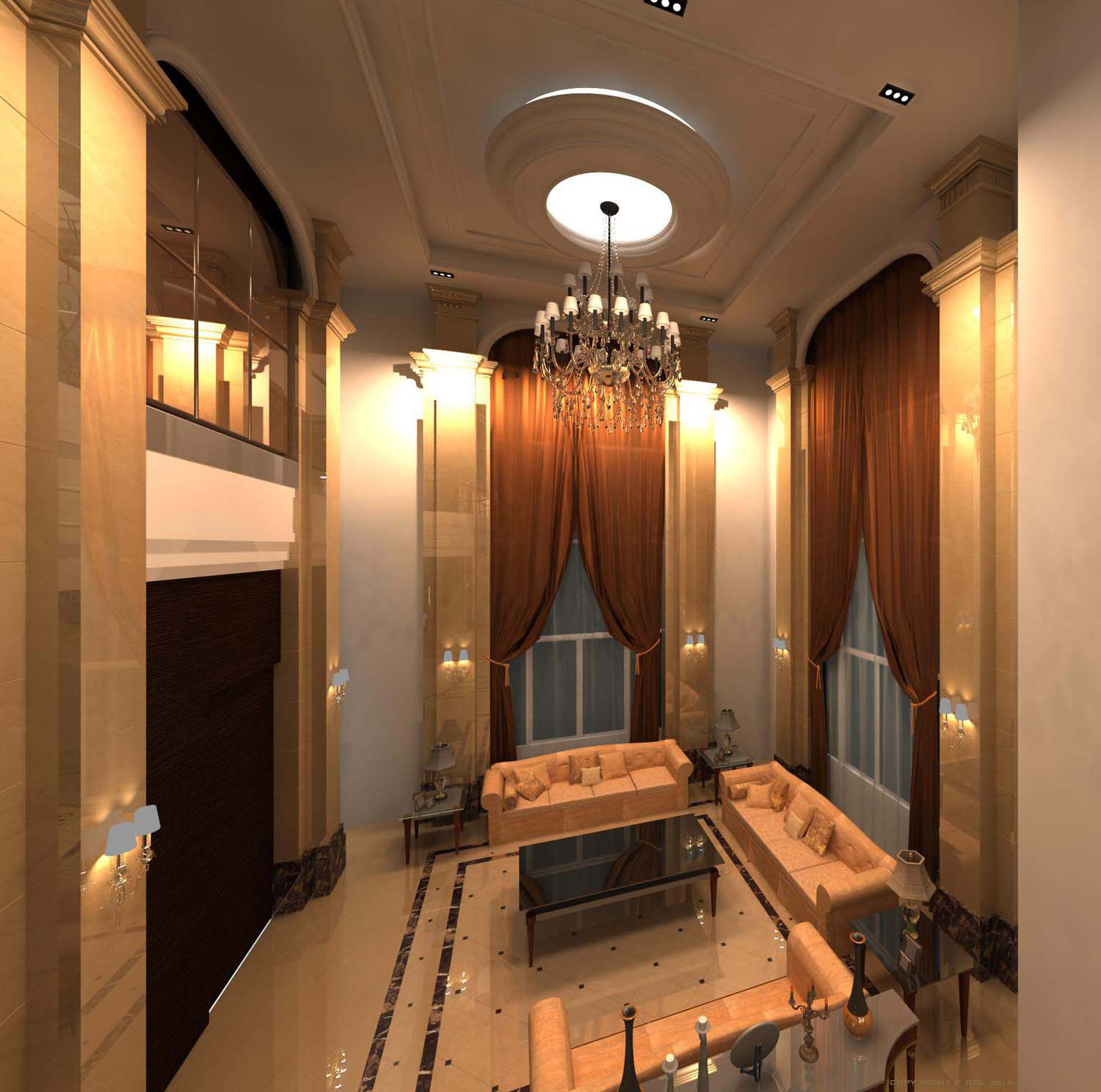
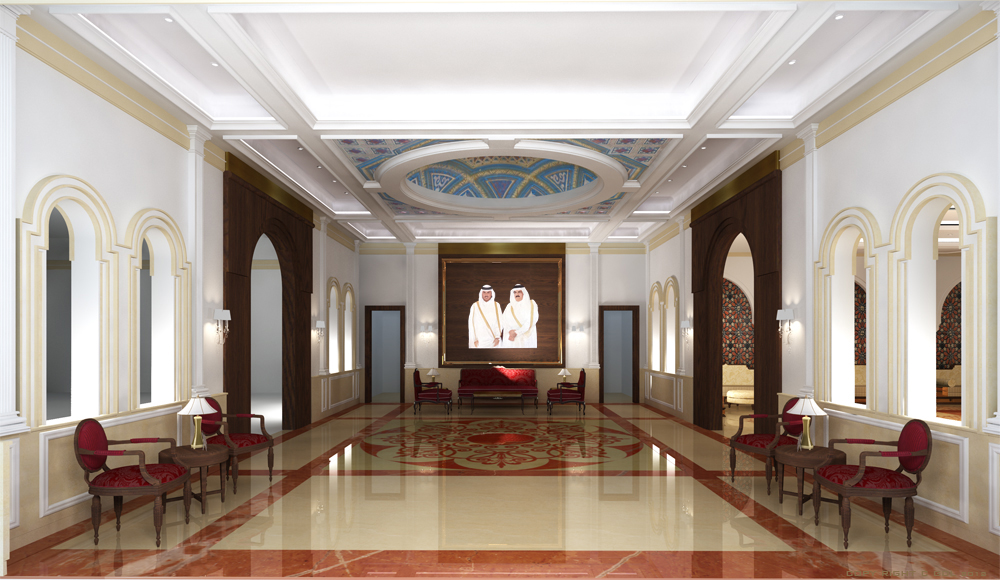
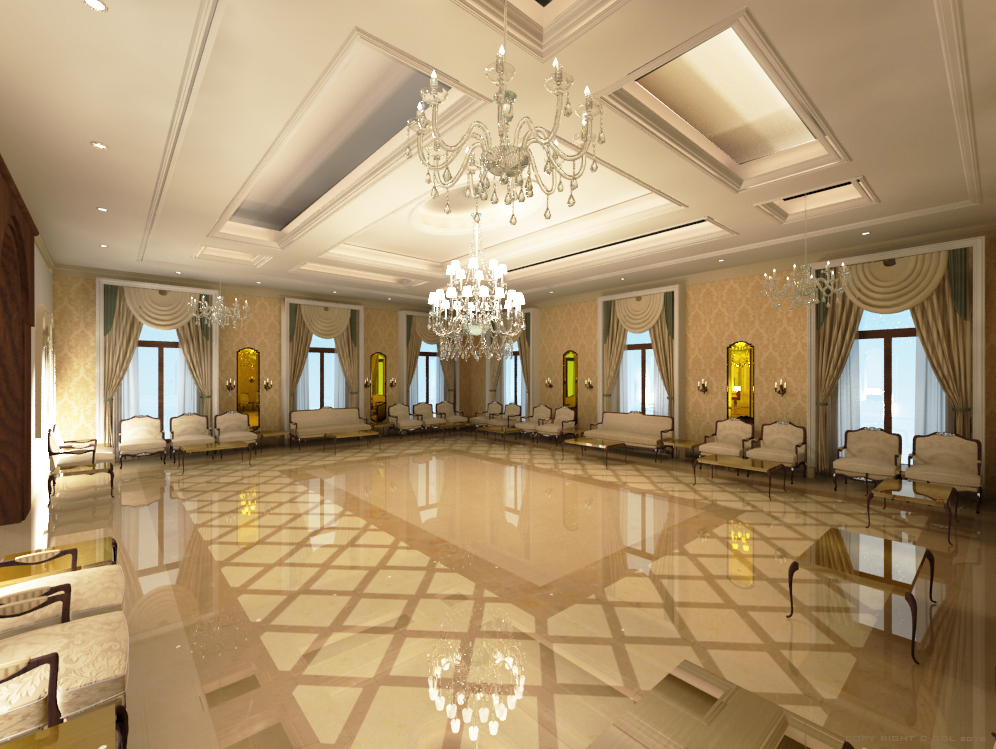
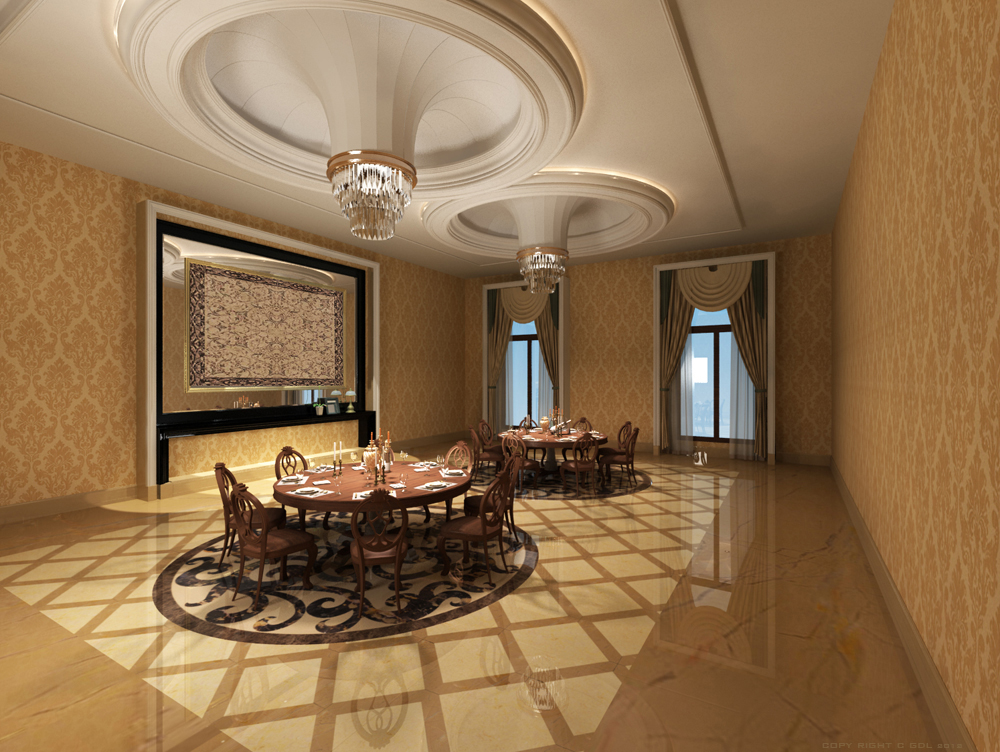
The project was executed 2013.