The project was executed in 2014.
Villa Saed Khalaf AL Kaabi
The project’s architecture expresses complementary features of a villa, made up of calm, quiet areas designed for family life, as well as reception areas, which are open and welcoming.
2014
Doha, Qatar
Saed Khalaf AL Kaabi
350 sqm
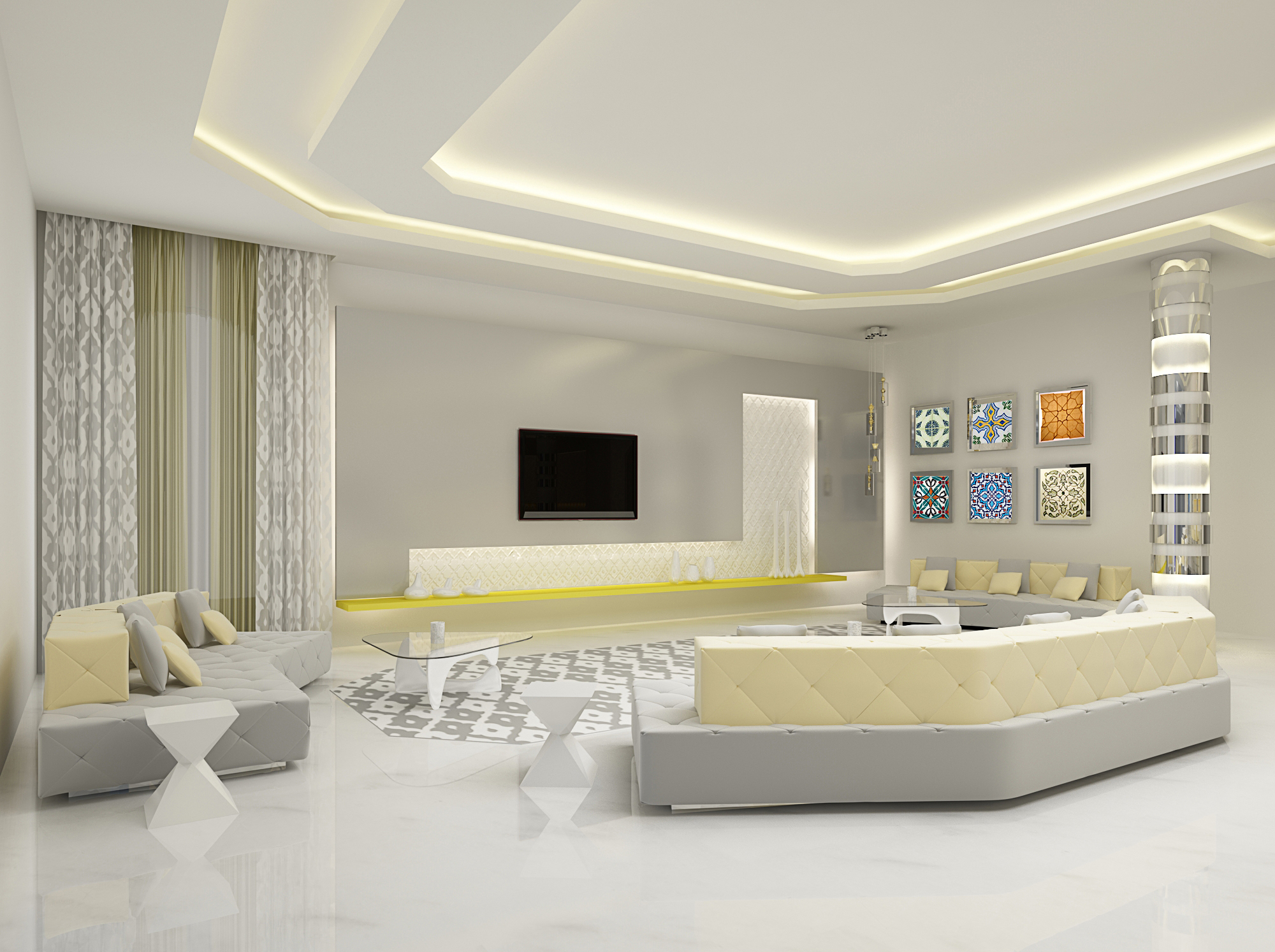

Interior design and execution was done by GDL and AMA team to deliver a villa turnkey’s project. The design is a modern with a touch of arabesque pattern in different areas of the villa.
The main entrance is welcoming with windows and door glass, a wall unit centered with mirror and patterned wood panel framed with a wood panel that has indirect light, two wall mounted lights are installed on both sides. A spectacular chandelier is installed in a dome above a center table .
The arabesque pattern was used in the wall units of the stair, in the balustrade elements and in the carpet to have a harmony in the design.
The family living roomis an open space with the dining, and bar. The ceiling is framing the space in one entity. Wall units were custom designed and executed in both living and dining rooms.
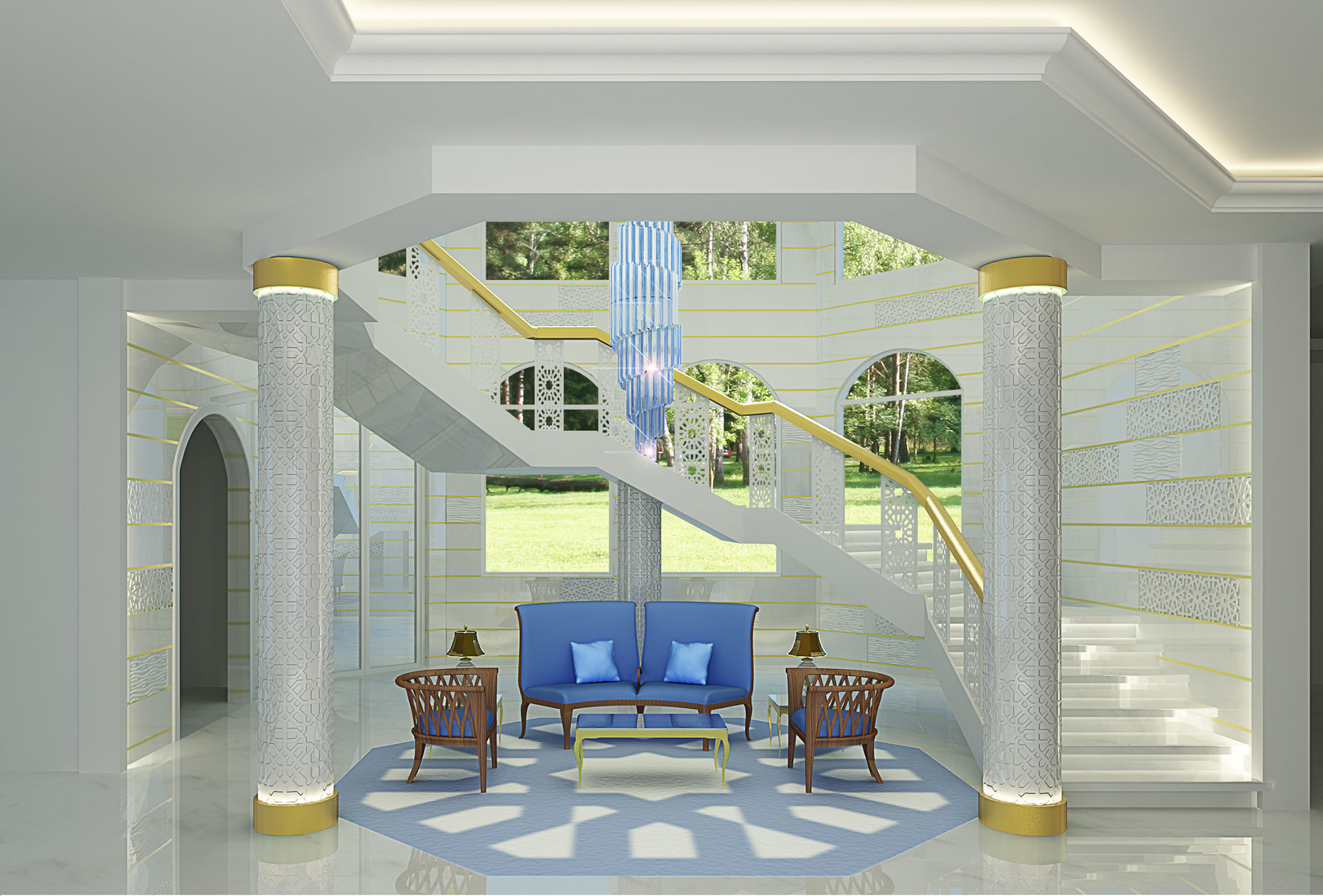
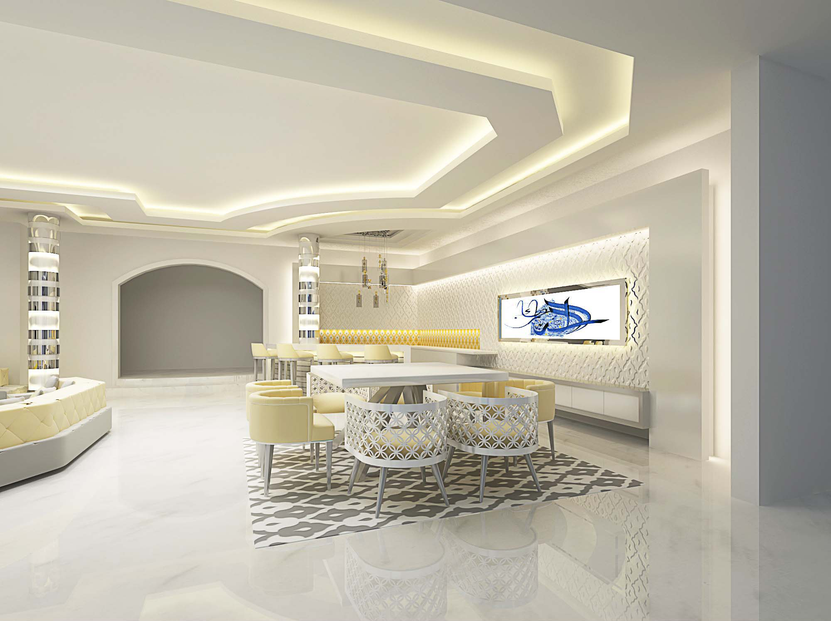
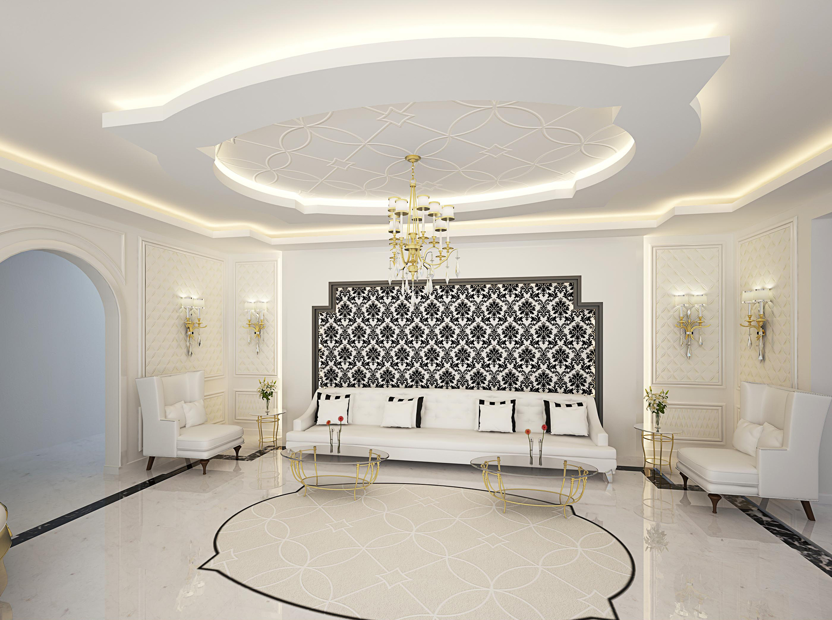
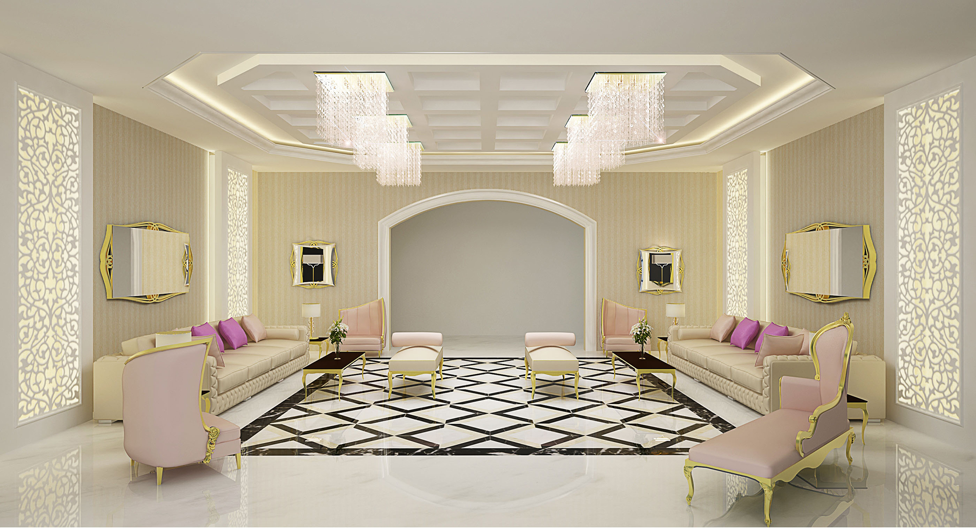
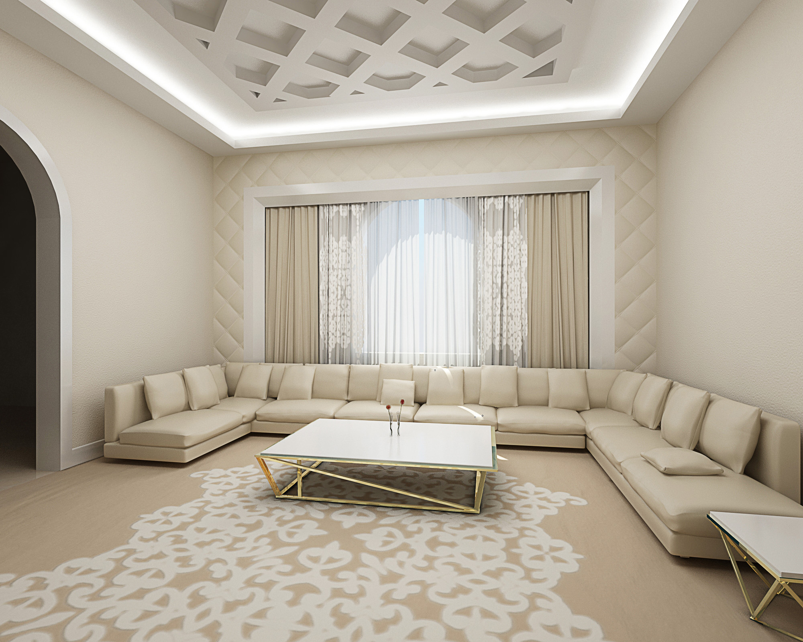
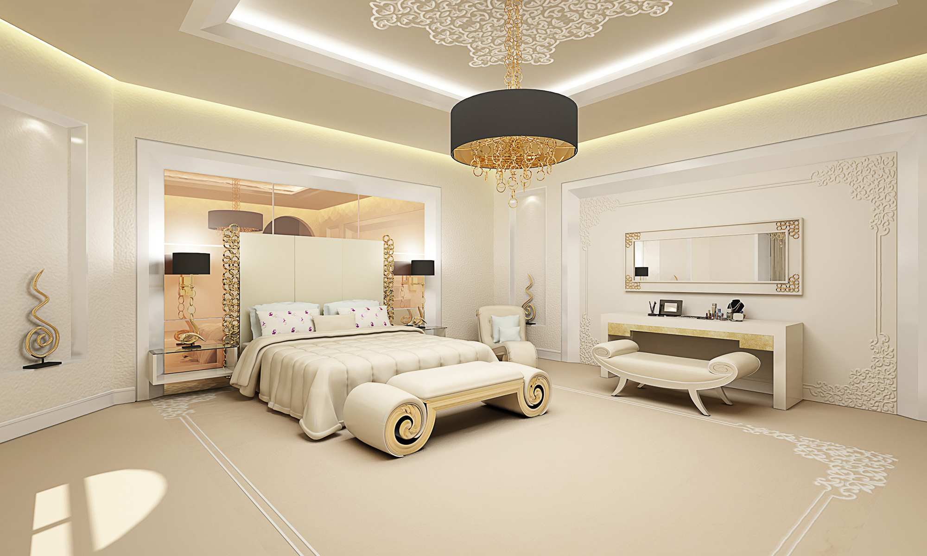
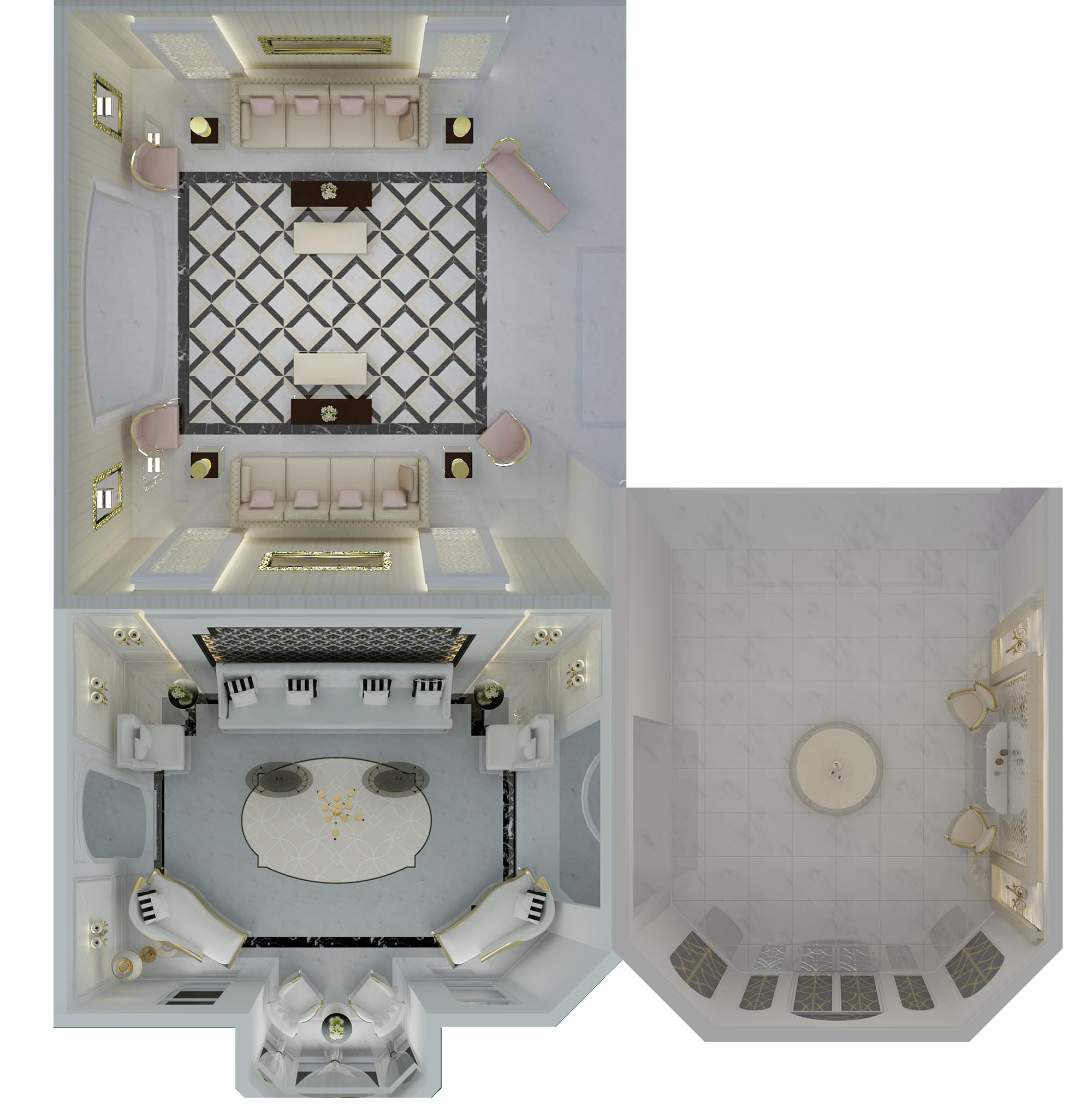
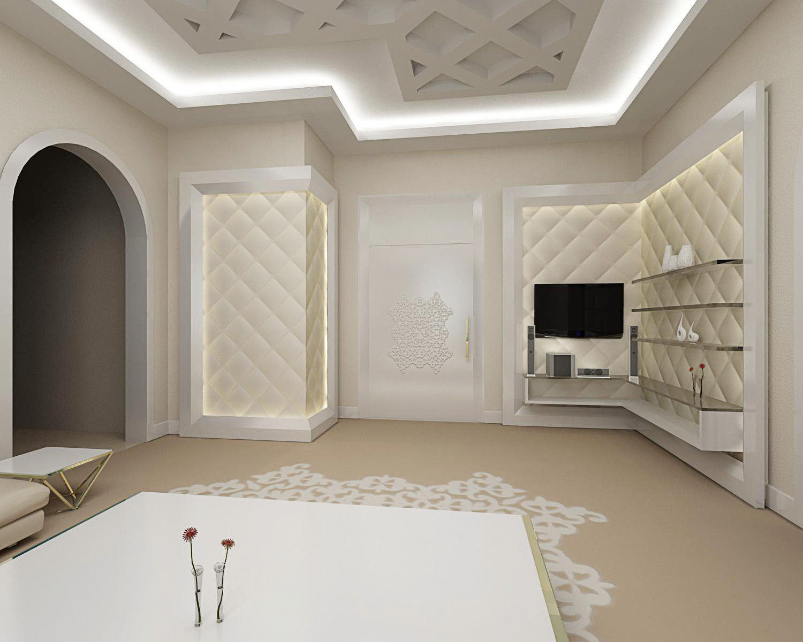
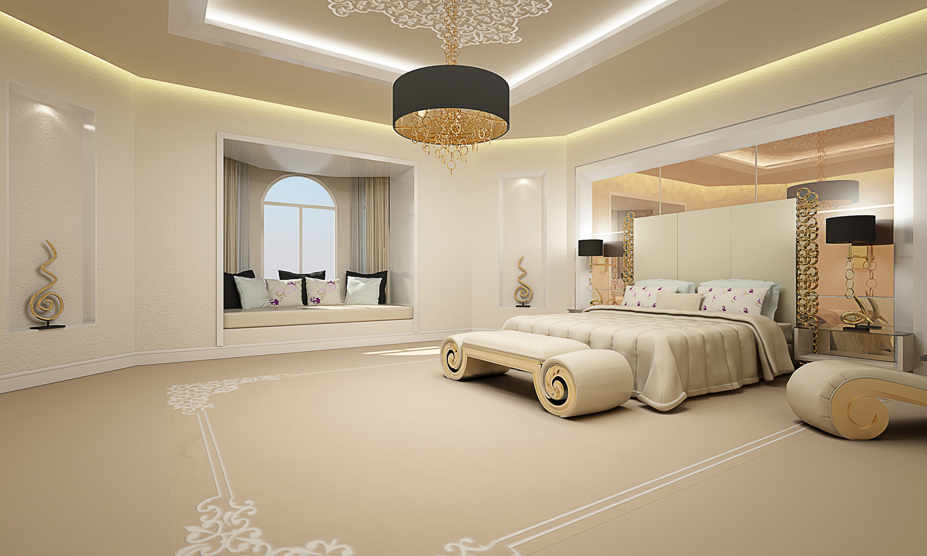
The project was executed in 2014.